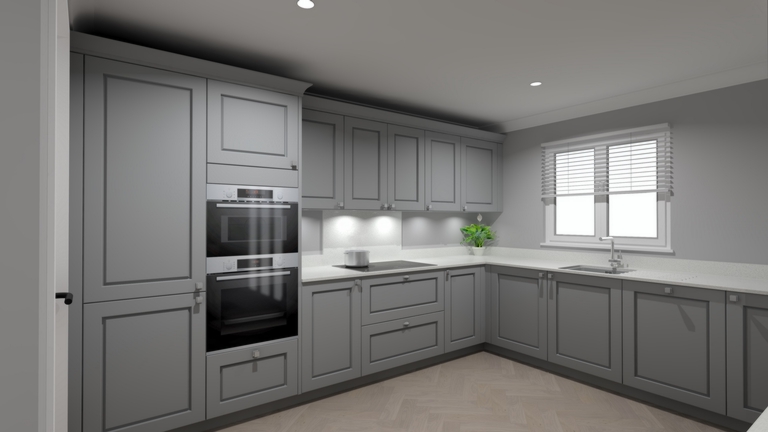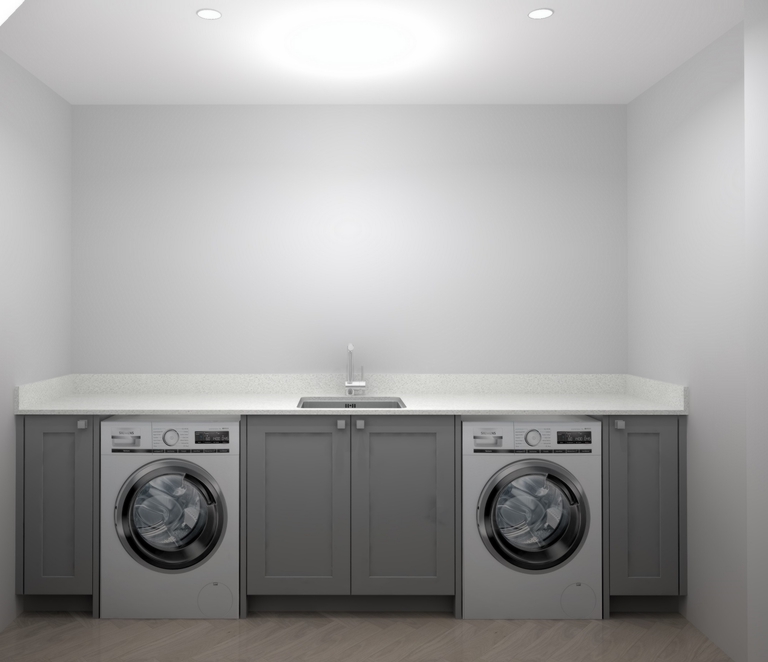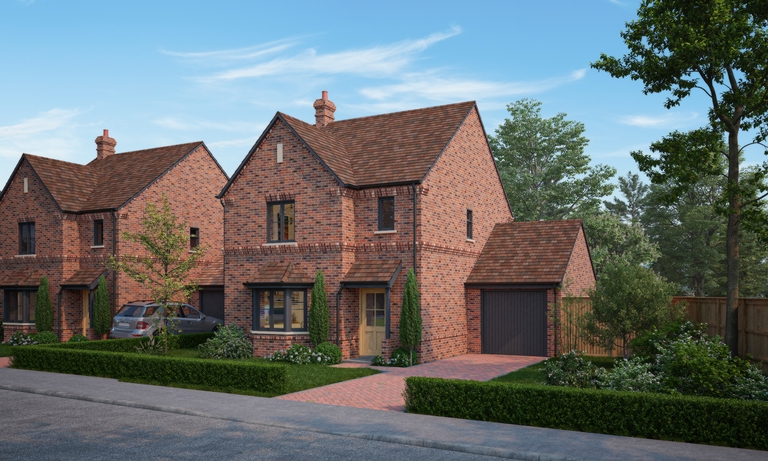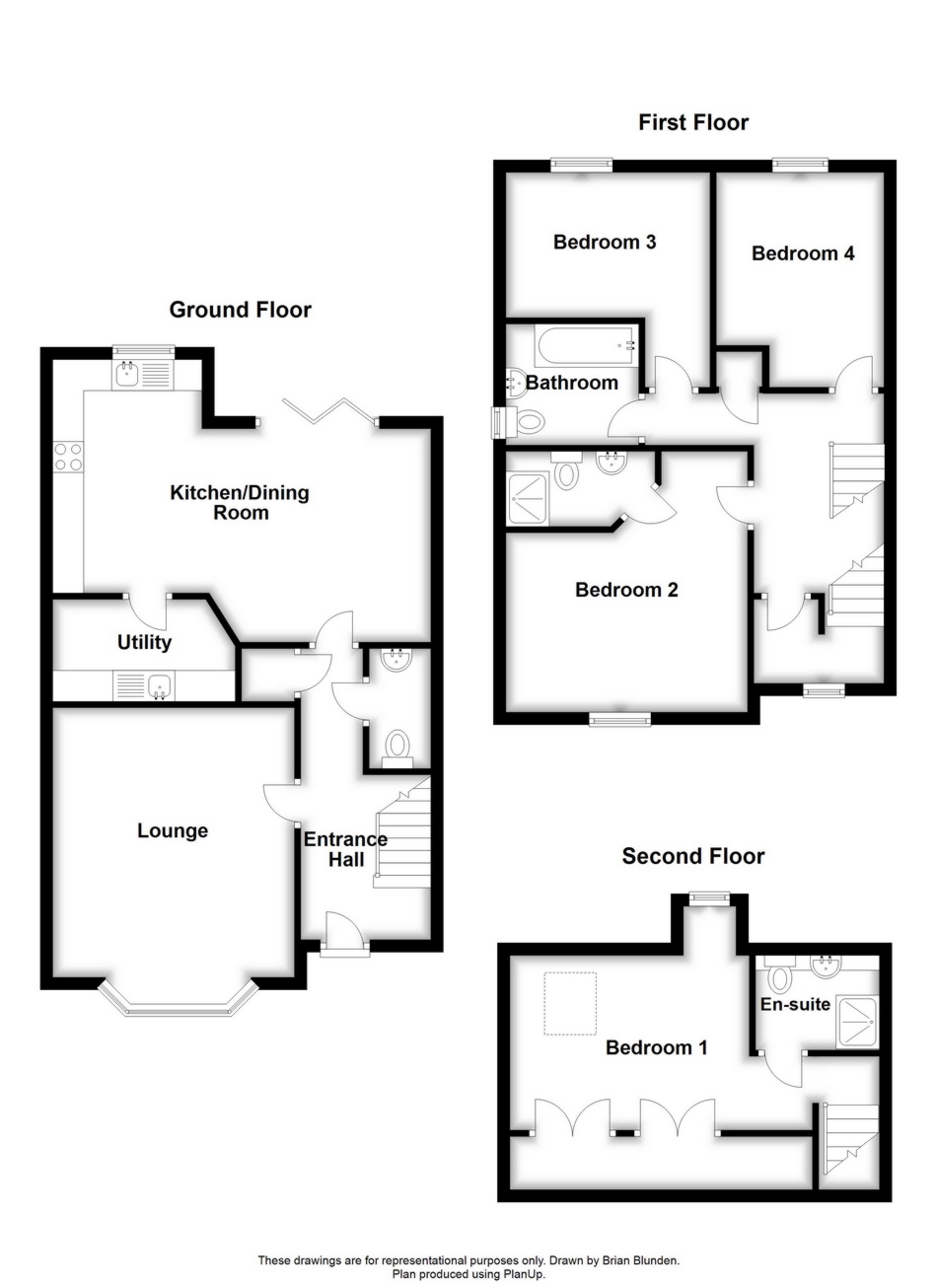
'Holly House', Station Road, Crawley Down, Crawley, RH10
Sold STC - Freehold - Guide Price £800,000

4 Bedrooms, 2 Receptions, 3 Bathrooms, House, Freehold
Set in the Beautiful Village of Crawley Down is this Bespoke Development of only three stunning detached houses. Built with Exceptional Quality Specification and Attention to Detail. Offering very spacious living space with the added benefit of a superb Open Plan Kitchen/Dining Area.
Location -
It is only a short walk to the comprehensive village amenities, which include: The Carriage, a popular tapas restaurant, a fish and chip shop, the well-renowned Flanagan's Butchers, Dental Centre, local food shops and a primary school. The larger centres of East Grinstead and Crawley are within 6 miles, providing comprehensive shopping. There are excellent state and independent schooling facilities in the area, as well as a wide variety of sporting and recreation facilities.
Transport Links -
Mainline stations to London are just under five miles away with Three Bridges to the West and East Grinstead to the East, whilst the Gatwick Express provides a regular service to London Victoria in 30 minutes. Junction 10 of the M23 motorway is conveniently just over 3 miles giving easy access to London and Brighton.
'Holly House' Station Road Crawley Down is a spacious four bedroom family, three bathroom home set over three floors. Situated in an eye catching and attractive setting. Built to Exceptional Quality Specification and Attention to Detail. 'Holly House' is a stunning detached house which come with the added benefits of Open Plan Living, En-Suites, allocated parking or driveway, paved terrace and private garden making them perfect for family living.
Being surrounded by protected woodland and greenbelt land, the village of Crawley Down offers the flawless balance of rural living whilst maintaining a great sense of community including a wealth of local activities from walking, fishing or sailing at Hedgecourt Lake & Nature Reserve to enjoying a day's racing at Lingfield Park, there's always plenty to do!




Ground Floor | ||||
| Entrance Hall | | |||
| Downstairs Cloakroom | | |||
| Open Plan Kitchen/Diner | 6.15m x 4.54m (20'2" x 14'11") | |||
| Family Lounge | 4.70m x 3.90m (15'5" x 12'10") | |||
| Utility Room | 3.00m x 1.70m (9'10" x 5'7") | |||
First Floor | ||||
| Landing | | |||
| Bedroom Two | 4.26m x 3.88m (13'12" x 12'9") | |||
| Bedroom Three | 3.30m x 2.50m (10'10" x 8'2") | |||
| Bedroom Four | 2.77m x 3.57m (9'1" x 11'9") | |||
| Family Bathrrom | 2.10m x 1.97m (6'11" x 6'6") | |||
Second Floor | ||||
| Master Bedroom Suite | 6.10m x 4.58m (20'0" x 15'0") | |||
| En-Suite Shower | 2.22m x 2.00m (7'3" x 6'7") | |||
Outside | ||||
| Front Garden | | |||
| Driveway | | |||
| Single Garage | | |||
| Rear Garden | |
First Floor
55 Gatwick Road
Crawley
RH10 9RD
