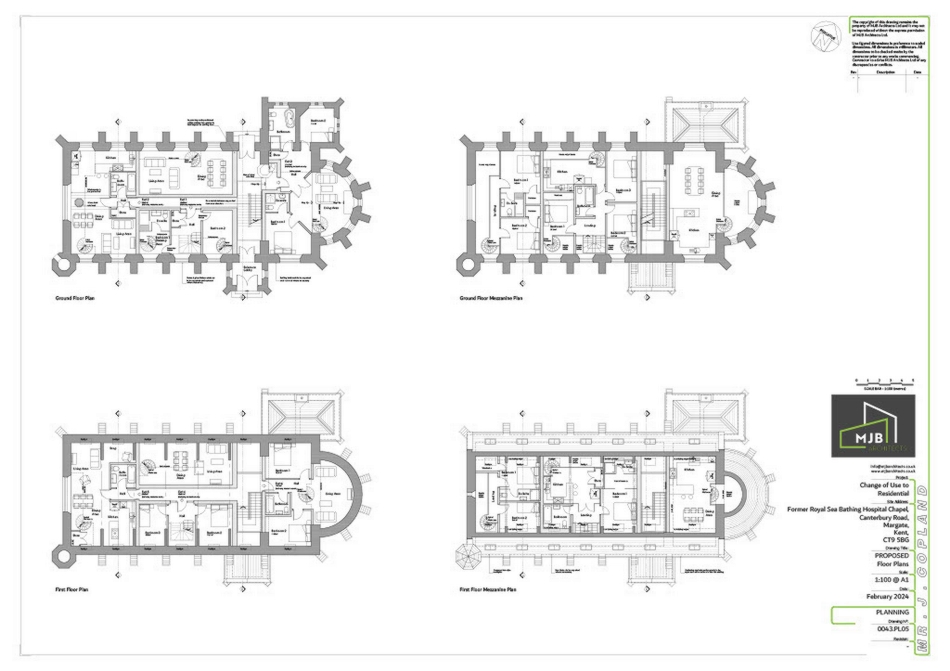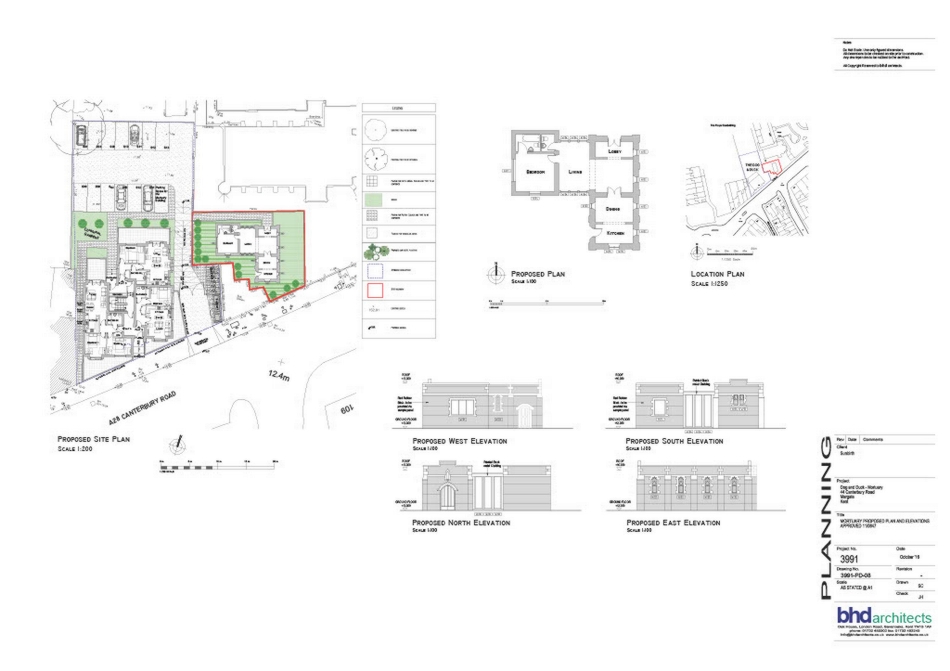
The Former Chapel, Sea Bathing Hospital, Canterbury Road, Margate, CT9
For Sale - Freehold - Offers Over £800,000
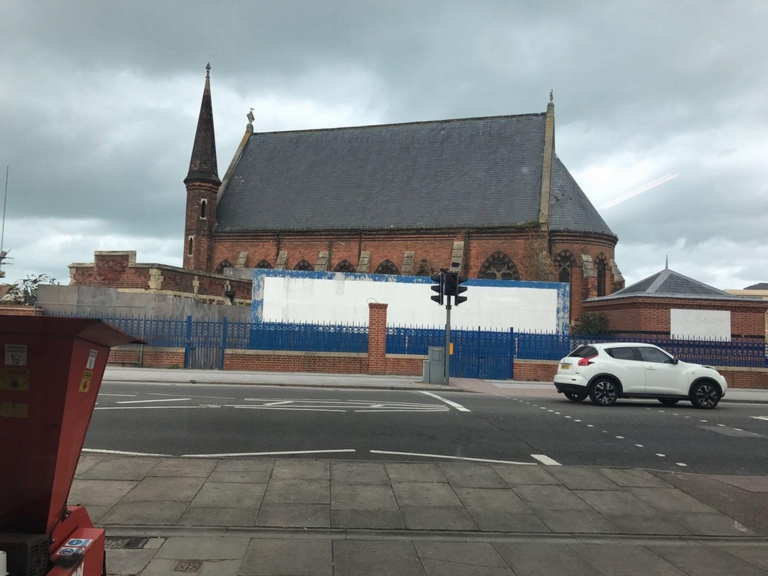
House, Freehold
GUIDE PRICE £800,000 - £900,000 "The Sea Bathing Hospitial Chapel & Former Mortuary" Located at the Royal Sea Bathing in Margate. Detached Former Mortuary Approved Planning Permission F/TH/04/0700. Former Chapel Pending Planning Application No F/TH/24/0380 for 4 x 2 Flats & 2 x 3 Flats.
https://www.thanet.gov.uk/info-pages/planning-application-search/ (Link to Thanet Council Planning Applictions Search)
Located on the north side of Canterbury Road and in the southern corner of the wider, former Royal Sea Bathing Hospital redevelopment site. The application site is approximately 1.1km west of Margate old town, 450m west of Margate Train Station and 130m south of Westbrook Promenade and the beach.
The built form of the surrounding local area to the application site is predominantly residential with all of the neighbouring Sea Bathing Hospital site now converted to residential and a number of new build blocks of flats and houses built in the past 5-10 years. The surrounding buildings are a mixture of 3-5 storey large footprint developments. The site is also close to shops with a Tesco express approximately 200m away and other important services all along Canterbury Road, Westbrook. The Site consists of a Grade II listed former Chapel and Mortuary of the Royal Sea Bathing Hospital which has been vacant for approximately the past 25 years.
The rest of the Royal Sea Bathing Hospital site has now been converted to residential and other residential developments have also been approved and built in the surrounding areas. The former Chapel and Mortuary are the last part of the wider site to be converted / developed and would finish off the area's regeneration. The wider site offers high quality and appealing levels of accommodation that are sought after by people both inside and outside the local area. The former Chapel conversion is seen as the 'jewel in the crown' of the wider site.
The existing building consists of following areas: Total GIFA: 231.21m² (2489sqft) Total Footprint: 316.49m² (3407sqft)
The sizes of the flats are all generously proportioned and are considered to be in accordance with the sizes demanded by housing professionals and buyers for high end properties in this area. They are also consistent, if not over that of local offerings which, along with the unique nature of this site, will increase demand and desirability.
The proposed conversion would provide the following: Flat Number
Flat Number No. of Beds No. of Persons GIFA, inc Mezzanines (m²) GIFA, inc Mezzanines (sqft)
1 3 6 125.02 1346
2 2 4 90.99 979
3 2 3 111.42 1199
4 3 5 106.04 1141
5 2 3 80.83 870
6 2 4 79.93 860
Please contact us with any further queries.

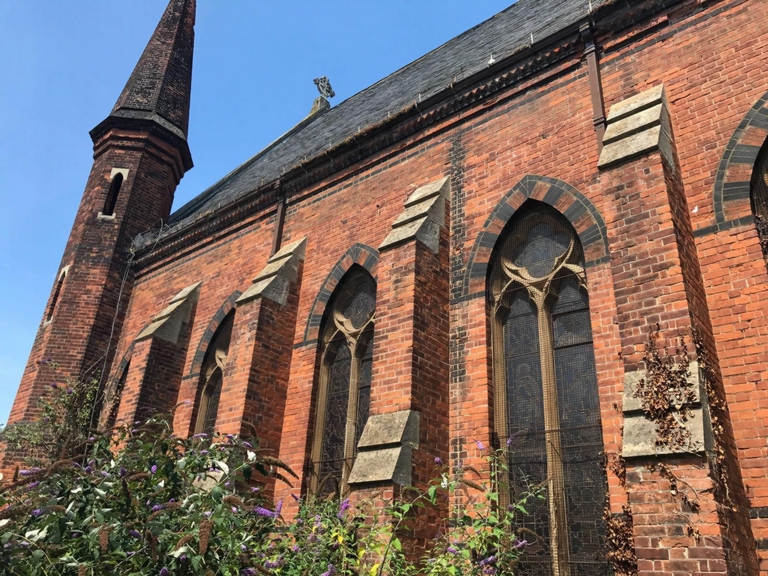
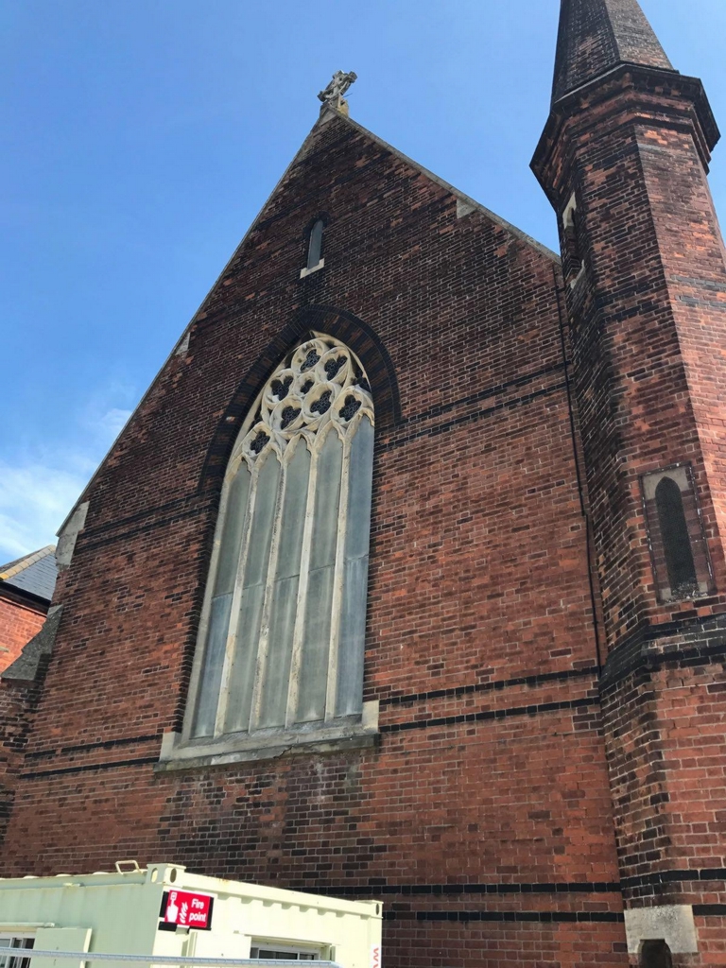
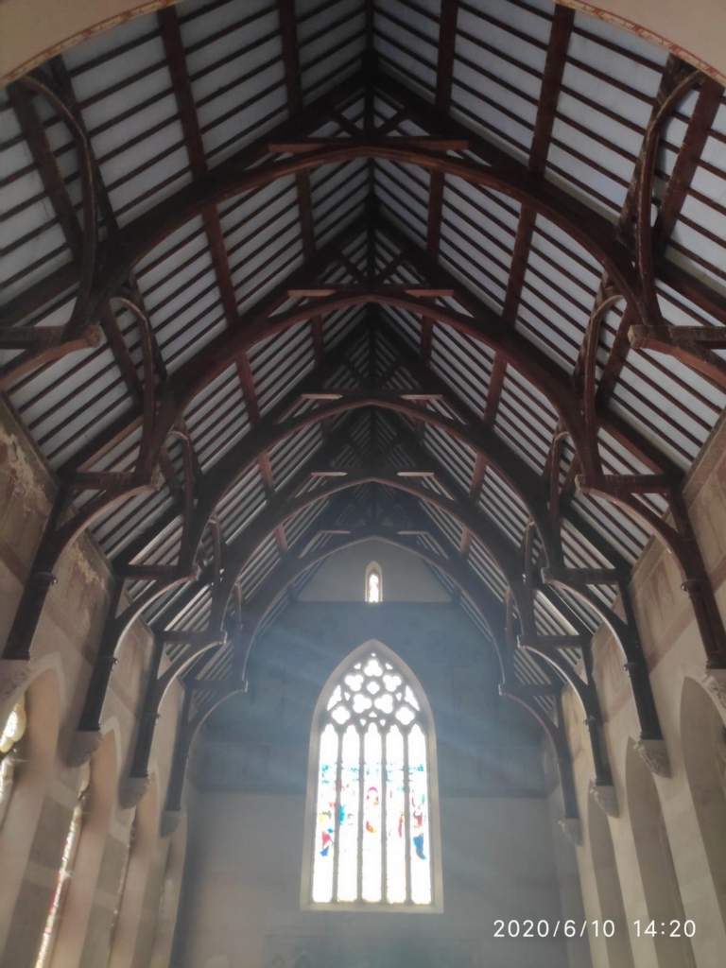
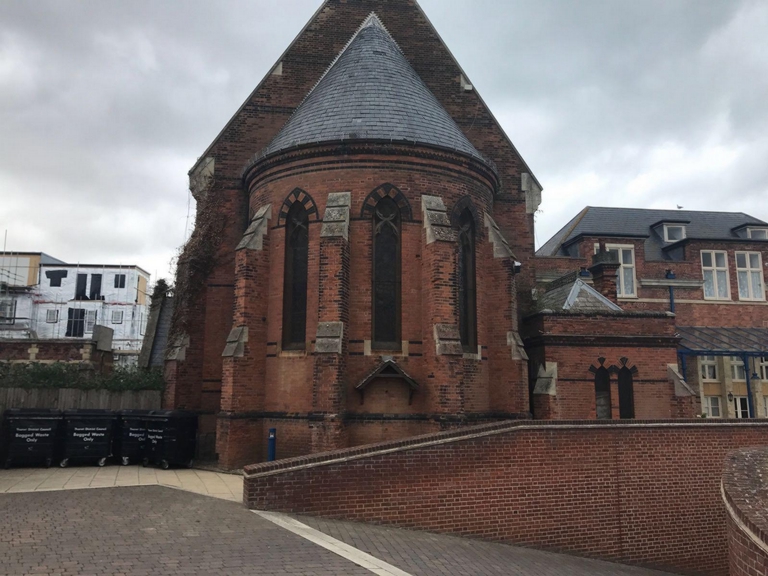
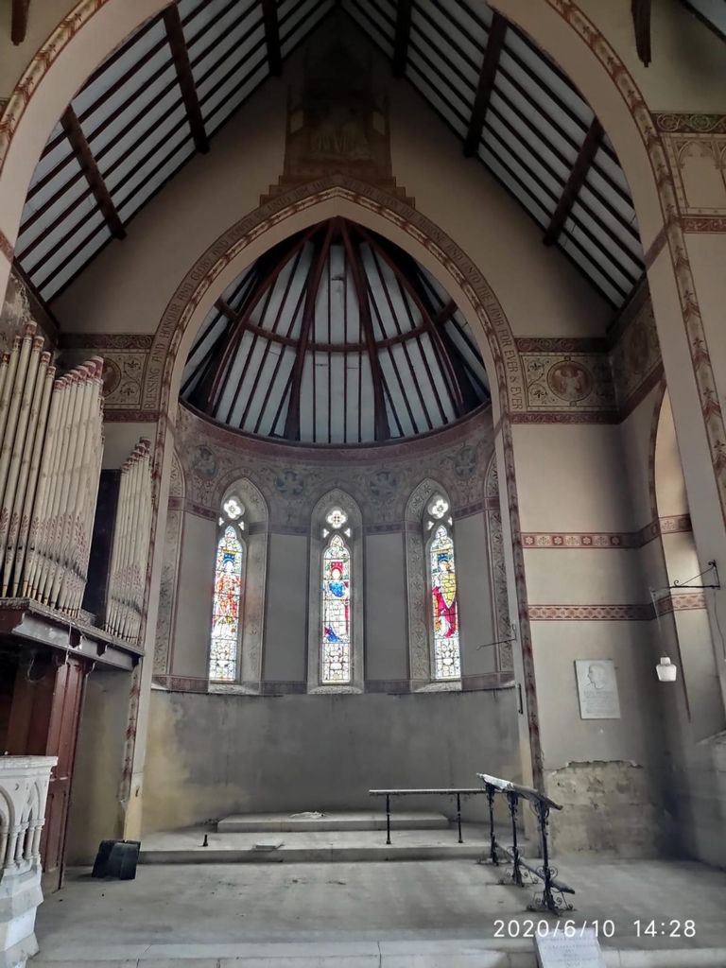
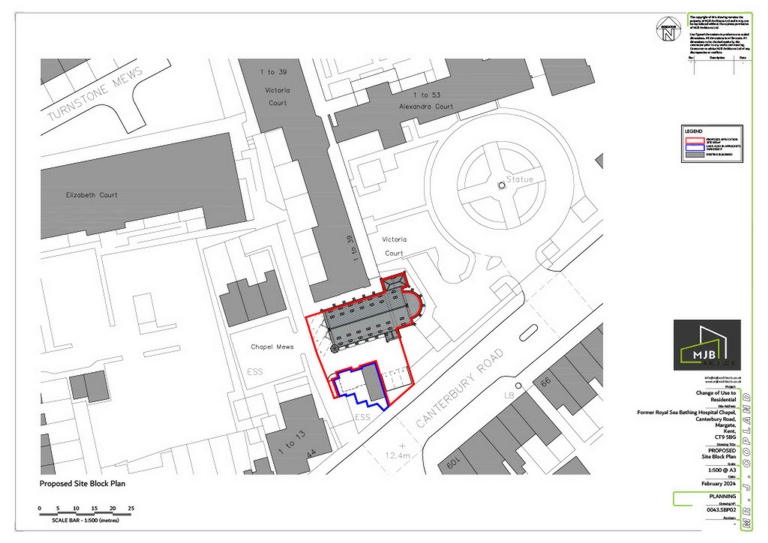
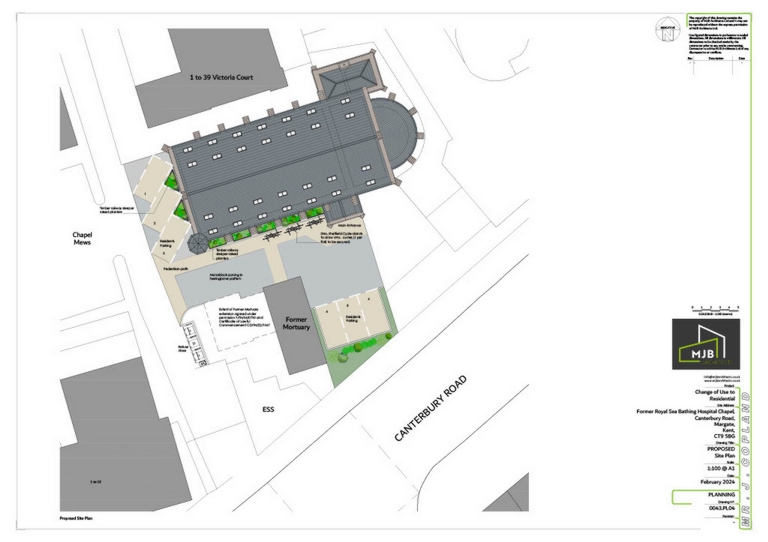
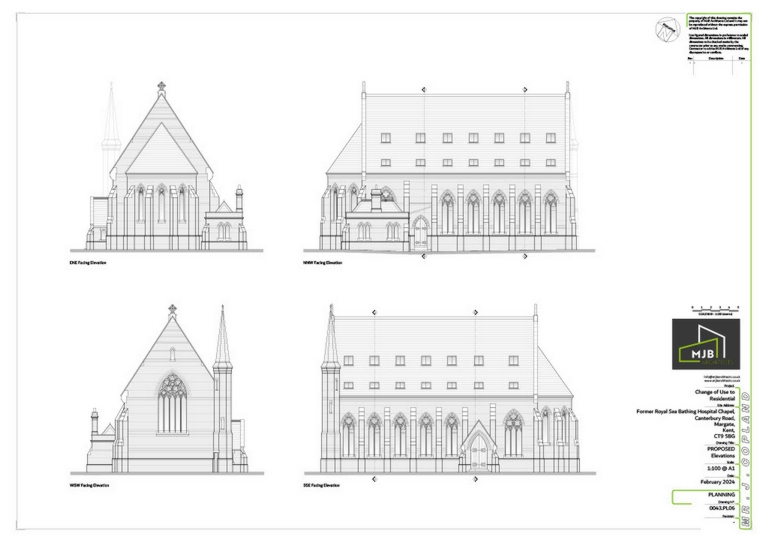
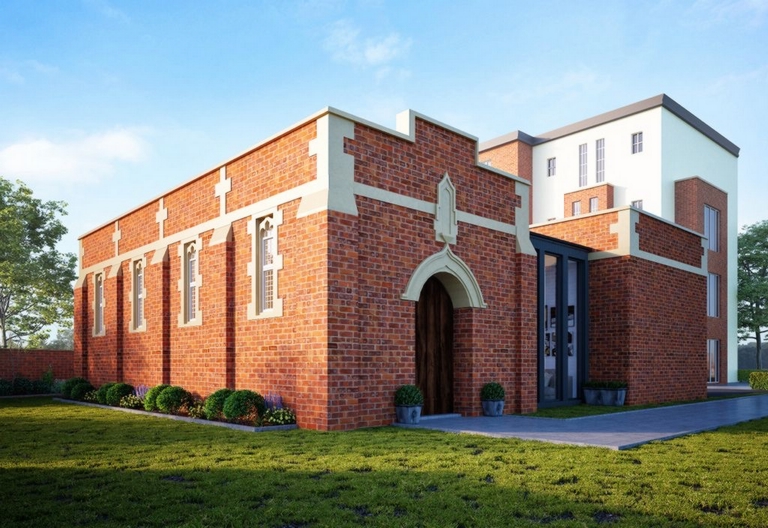
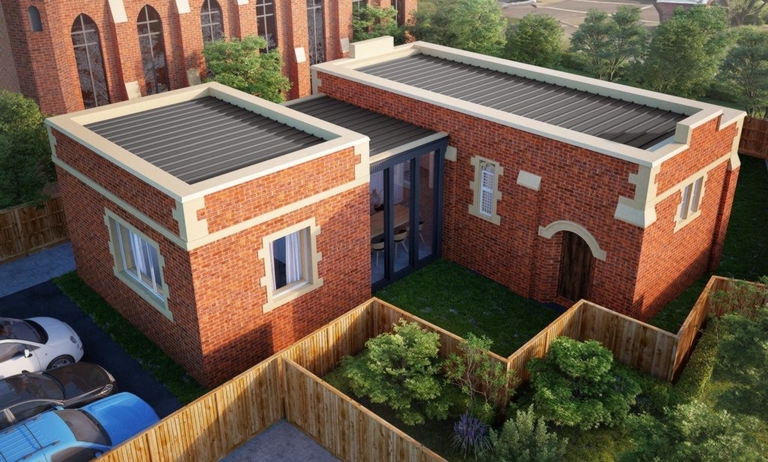
First Floor
55 Gatwick Road
Crawley
RH10 9RD
