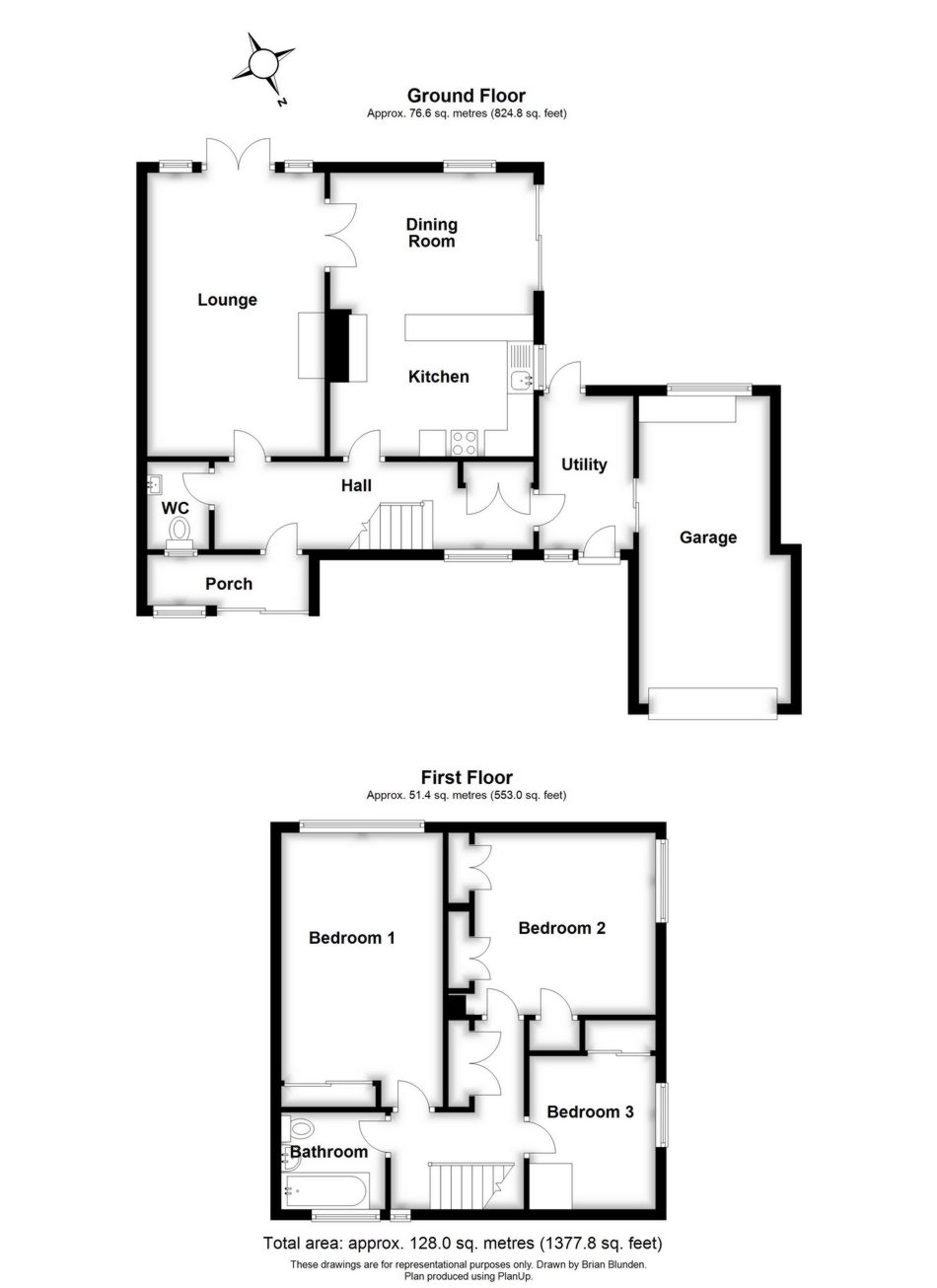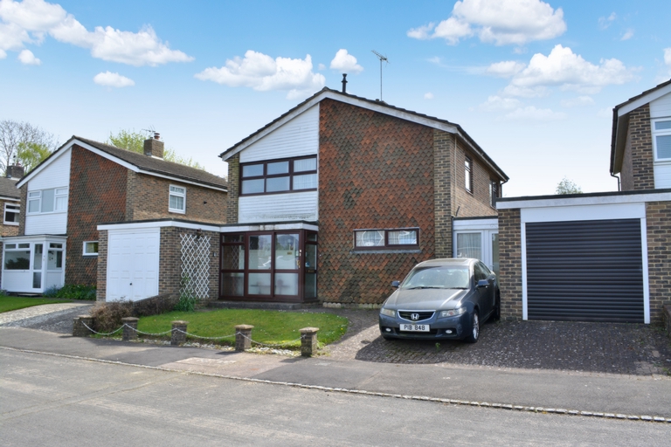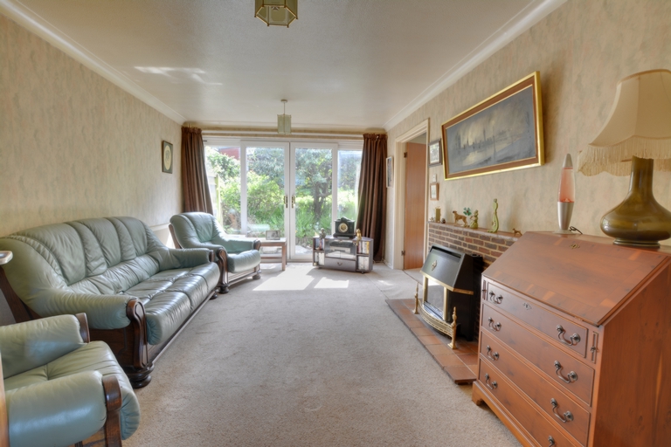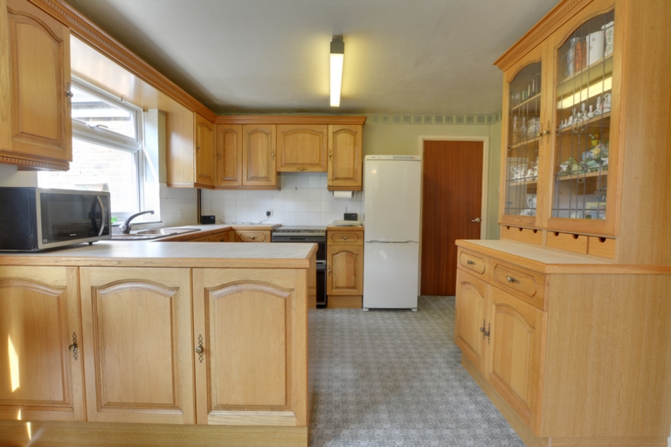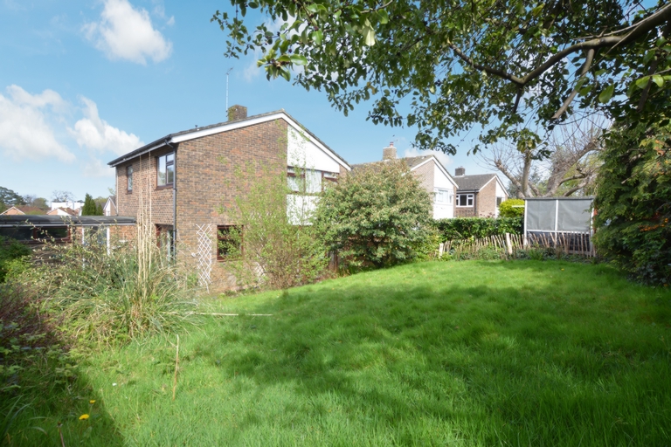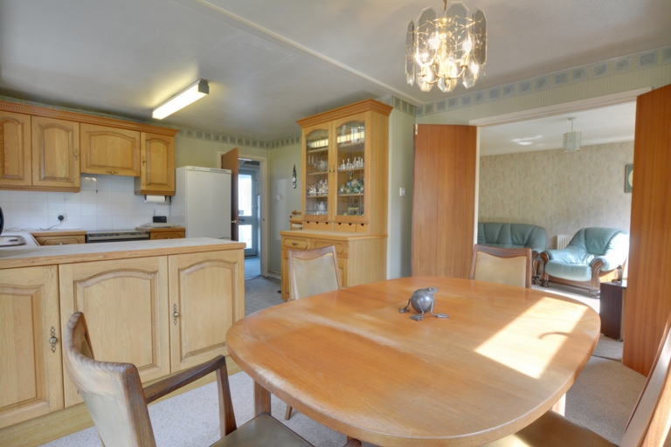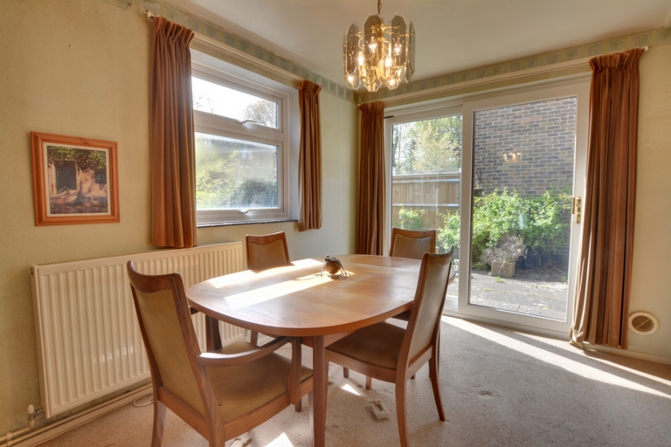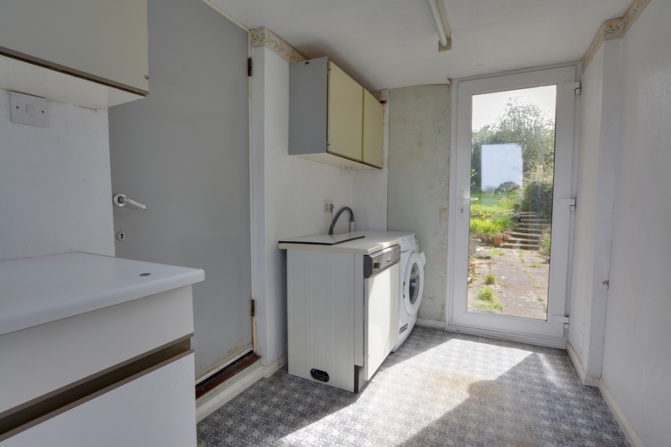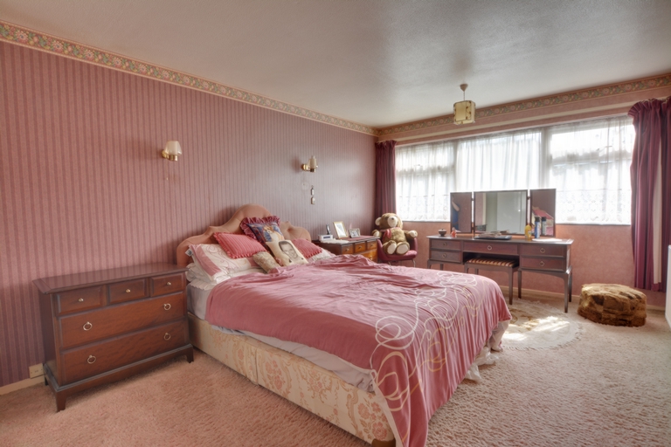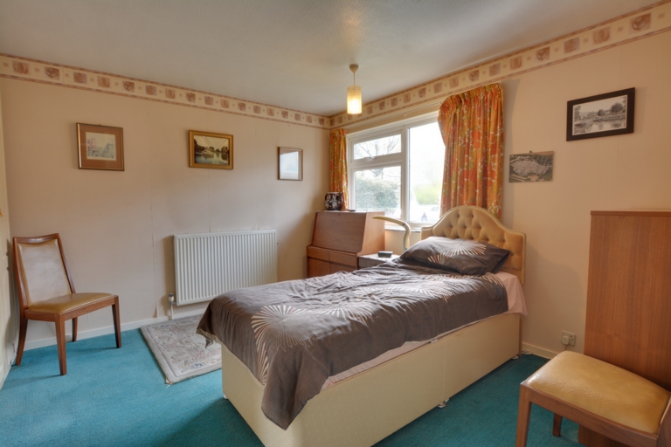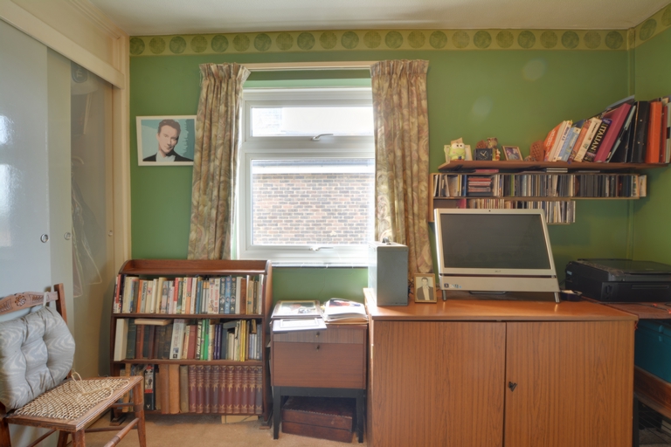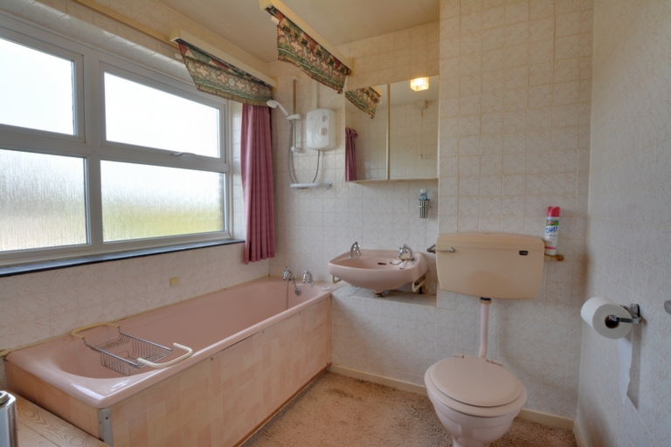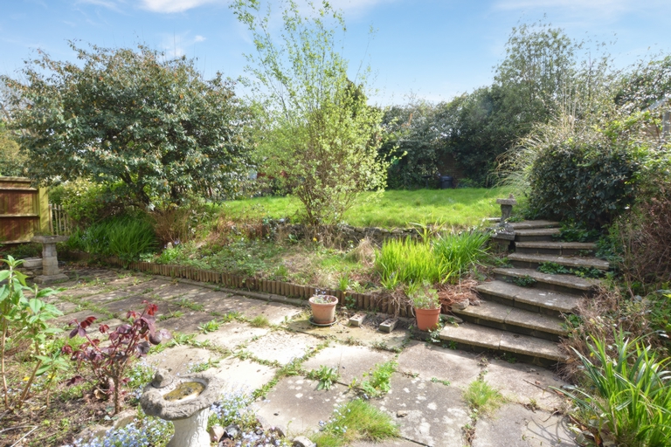
Holmbury Close, Southgate, RH11 - Guide Price £475,000
GUIDE PRICE £475,000 - £500,000. This three-bedroom linked detached house is located within the very popular neighbourhood of Southgate in Holmbury Close. This property offers excellent accommodation throughout with added benefit of a Utility Room and attached single garage. No Onward Chain.
This generous three double bedroom linked detached family home is Located within Southgate with excellent access to the Town Centre and Crawley train station, Gatwick Airport, M23 north and south bound, several excellent schools and a range of local amenities. This spacious family home makes an ideal purchase for those looking for spacious accommodation to suite their family's needs. This property also makes an ideal purchase for those needing to be close to multiple transport links, whilst being in a much sought after and convenient location. The property also features a downstairs W/C, utility room and an attached single garage.
On entering the property, you walk into an enclosed porch which provides access into the generous entrance hall. The entrance hall with stairs to the first floor and built-in storage cupboards provides access to the downstairs W/C, family lounge and kitchen/diner. The spacious family lounge offers plentiful floor space for free standing sofas and further free-standing lounge furniture ideal for all your family’s needs and a great place to relax of an evening. Double open door provides access to the kitchen/diner. At the rear of the lounge are double opening doors which allows plenty of natural light to filter through and also provides access to the rear garden. At the heart of the property is the light and bright open plan kitchen/dining room. The kitchen is fitted with a very generous range of base and eye units which are accompanied with worksurface surround and a breakfast bar area. Space within the kitchen area is provided for all white goods and fridge/freezer. the open dining area provides space for a 6/8-seater dining room table and chairs. A window to the rear overlooks the rear garden along with a sliding patio door which provides direct access to the rear garden.
The first-floor landing accesses all bedroom and the family bathroom. The 16'11" x 10'11” master bedroom is just one of the features to this property which also benefits from built in wardrobes. Bedroom two could comfortably cater for a super king size bed and also benefits from two double built in wardrobes. Bedroom is a small double bedroom with built in wardrobes. the family bathroom comprises a three-piece suite with a wall mounted shower.
To the outside there an attached single garage which can be accessed from the utility room. A driveway to the front can cater for two cars. The rear garden provides a generous patio seating area with steps up to a level area of lawn which is enclosed with panelled fencing for privacy and seclusion.
...Read Less
