
Matthey Place, Pound Hill, Crawley, RH10
Let Agreed - £1,750 pcm Tenancy Info
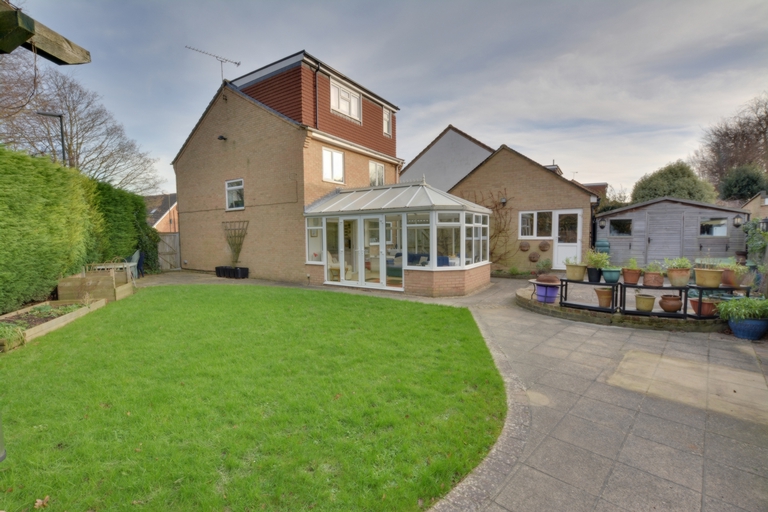
4 Bedrooms, 2 Receptions, 3 Bathrooms, Detached, Unfurnished
FOUR BEDROOM DETACHED house in a LARGE CORNER PLOT. Accomodation comprises of Lounge, fitted kitchen/diner, conservatory,master bedroom with en-suite wet room and fitted wardrobes, bedroom two with shower cubical, bedrooms three and four, refitted family bathroom, outbuildings with power and light and driveway. Unfurnished - Available 15th August
Available

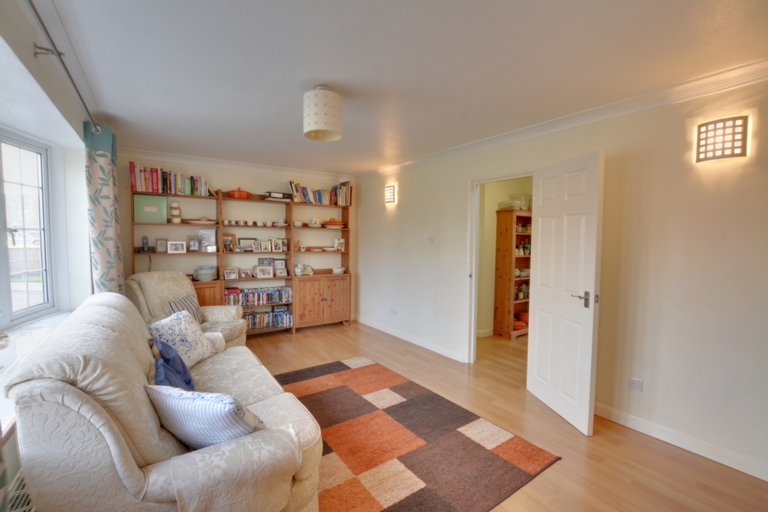
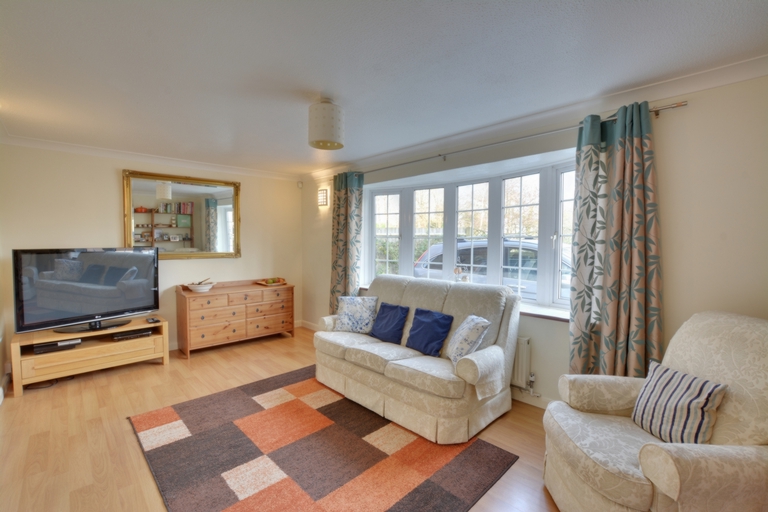
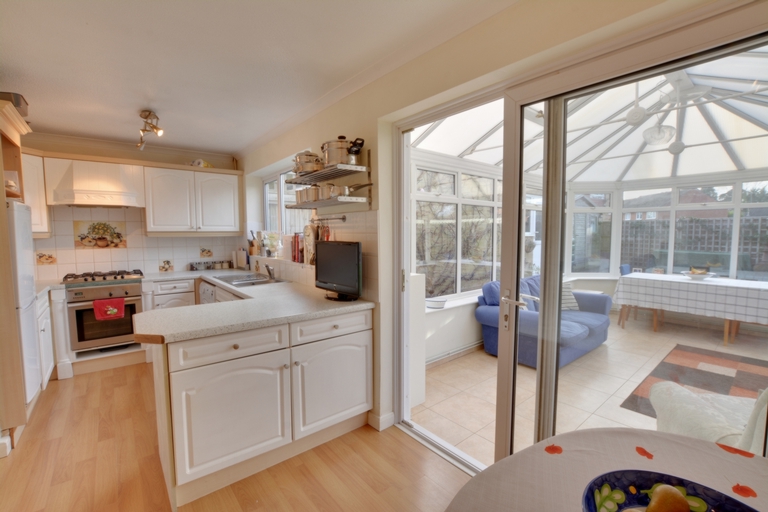
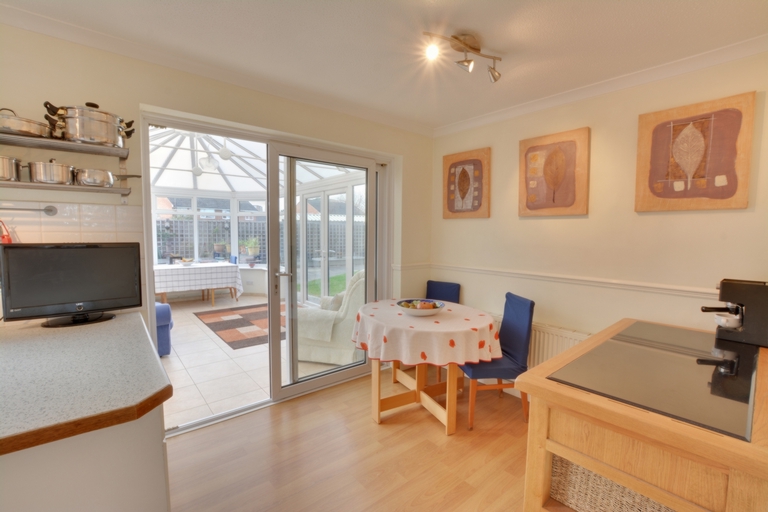
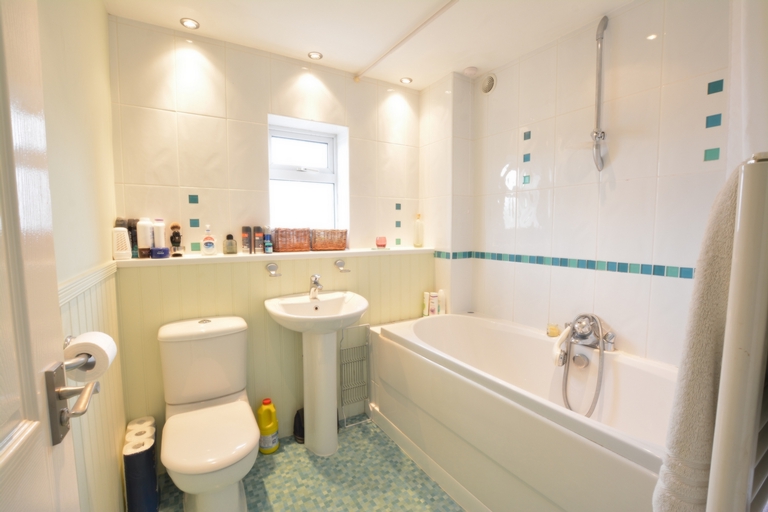
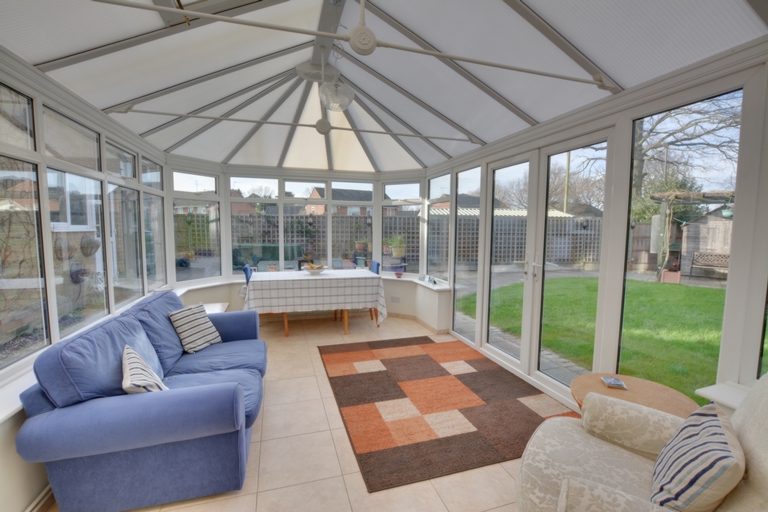
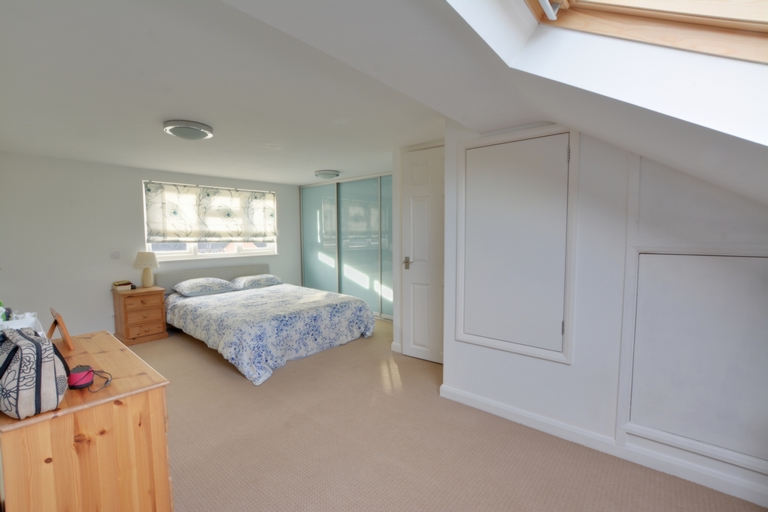
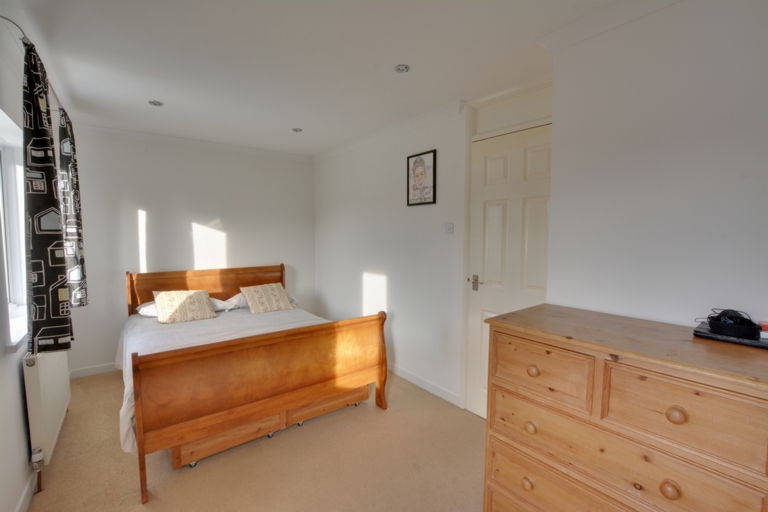
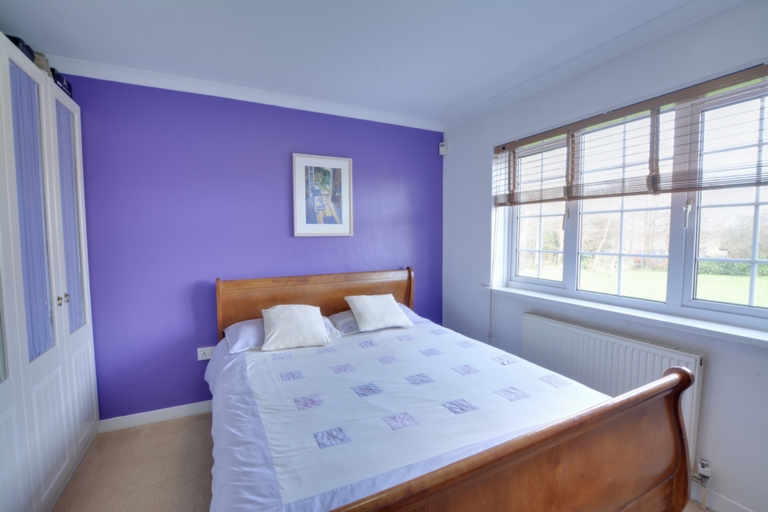
Ground Floor | ||||
| Lounge | 18'2" x 10'8" (5.54m x 3.25m) | |||
| Kitchen/Diner | 18'3" x 8'1" (5.56m x 2.46m) | |||
| Conservatory | 16'3" x 10'7" (4.95m x 3.23m) | |||
First Floor | ||||
| Master Bedroom | 11'6" x 19'4" (3.51m x 5.89m) Max with restricted head height | |||
| Bedroom Two | 15'5" x 8'3" (4.70m x 2.51m) | |||
| Bedroom Three | 10'10" x 8'11" (3.30m x 2.72m) | |||
| Bedroom Four | 10'10" x 7'2" (3.30m x 2.18m) | |||
Outside | 10'1" x 17'2" (3.07m x 5.23m) | |||
| Games/Bar Room | 10'1" x 17'2" (3.07m x 5.23m) |
Branch Address
First Floor
55 Gatwick Road
Crawley
RH10 9RD
First Floor
55 Gatwick Road
Crawley
RH10 9RD
Reference: MOORE_000904
IMPORTANT NOTICE
Descriptions of the property are subjective and are used in good faith as an opinion and NOT as a statement of fact. Please make further enquiries to ensure that our descriptions are likely to match any expectations you may have of the property. We have not tested any services, systems or appliances at this property. We strongly recommend that all the information we provide be verified by you on inspection, and by your Surveyor and Conveyancer.