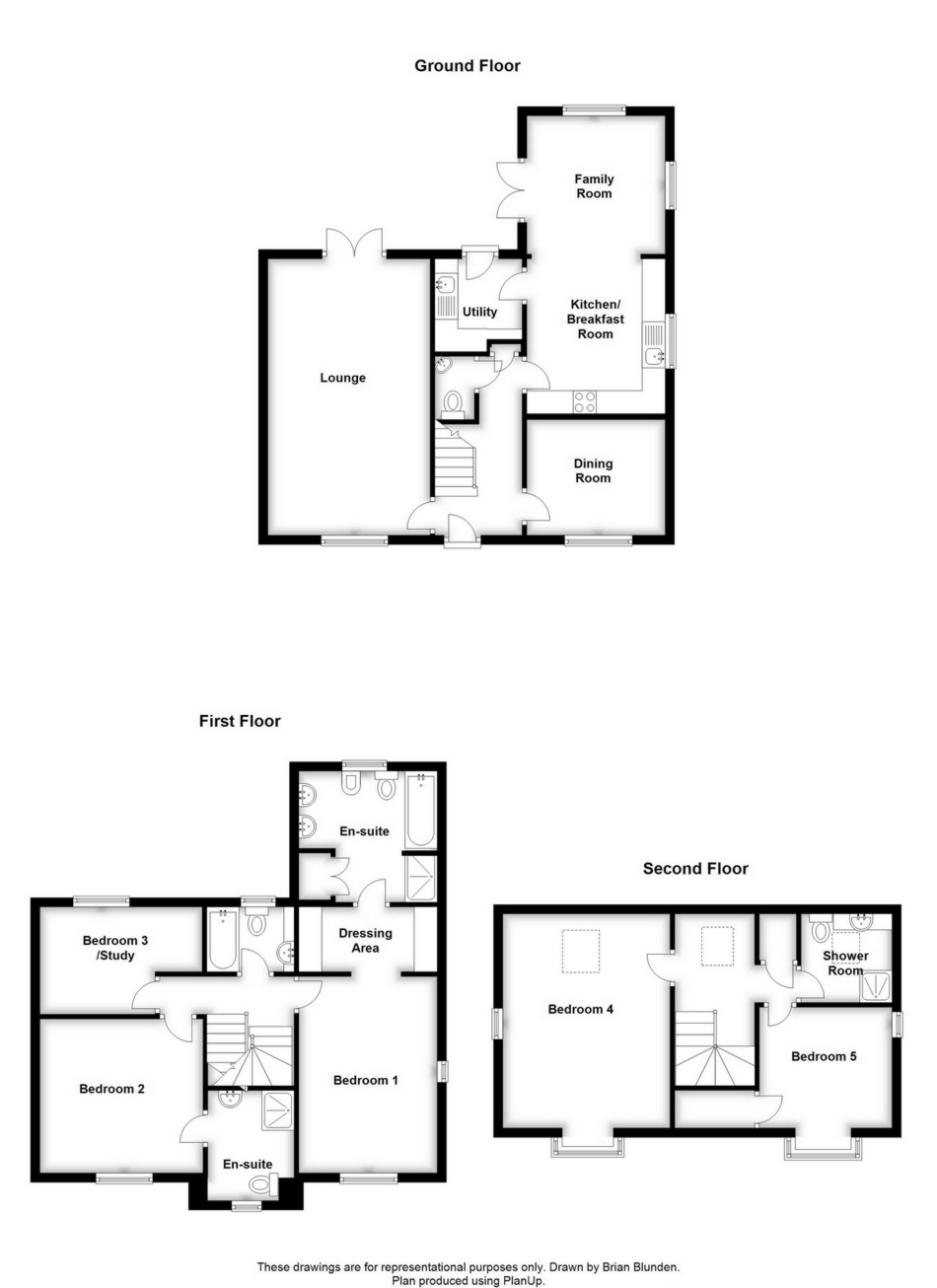
Railfield Gardens, The Acres, Horley, RH6
Let Agreed - £2,600 pcm Tenancy Info
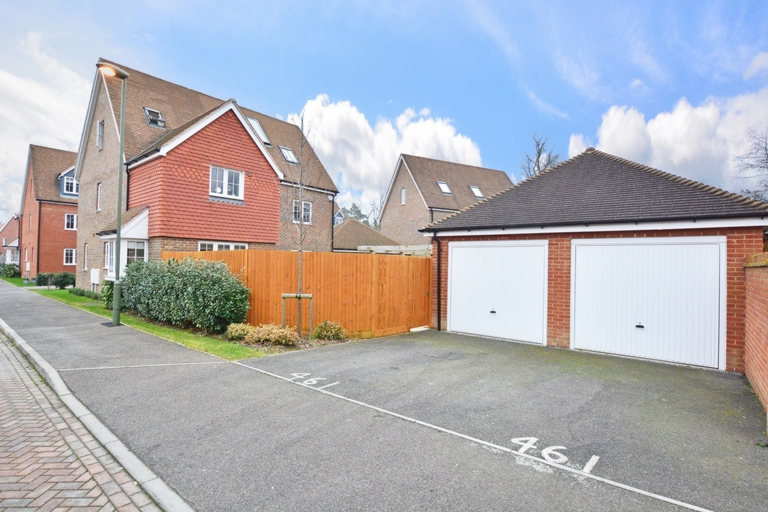
5 Bedrooms, 2 Receptions, 4 Bathrooms, Detached, Unfurnished
Located on the very popular acres development in Horley is this stunning detached family home which consists of five double bedrooms, four bathrooms and spacious living accommodation for all your family to enjoy. Reach London via train in just 30 minutes. Call now to view.
On entering the property you step immediately into the spacious hallway, which gives access to all ground floor rooms. On your left is the family lounge, stretching the full length of the house. Light is provided by a window overlooking the cul-de-sac at the front and double doors to the rear that open into the garden. On the opposite side of the hallway is the dining room/study, this room offers versatile accommodation whilst enjoying a double aspect view. Heading down the hallway there is the cloakroom with low level w/c and wash hand basin and kitchen/breakfast room. The kitchen breakfast room, opens up to the family room. The kitchen is fitted with a range of base and eye level units with integrated appliances. This combined areas offers great entertaining space for all the family and can comfortably hold a range of dining furniture. Duel aspect windows and double doors opening onto the garden provide plenty of natural light. The utility room is located just off of the kitchen providing further cupboard space, additional sink, washer dryer and a single door to the garden.
Moving upstairs to the first floor, the master bedroom offers very generous accommodation with built in wardrobe and plenty of room for a king size and additional bedroom furniture. Walking towards the en-suite bathroom you walk through the dressing area which is fitted with a range of wardrobes incorporating hanging and shelving space. The en-suite itself offers plenty of space and offers his and her sinks, double shower cubicle, bath, wash hand basin and low level w/c. Bedroom two is also a double room with fitted wardrobes and en-suite shower room. Bedroom three is a smaller double room measuring 11'9" x 8'11" which could also be used as a study. The family bathroom is located on this floor and incorporates a bath, wash hand basin with surrounding vanity unit and low level w/c.
On the top floor there are two further double bedrooms, shower room and storage cupboard. The first double room incorporates a range of built in wardrobes and offers plenty of space for a king size bed and additional furniture. The room is light and airy with its triple aspect windows. Across the landing the final double bedroom which measures 10'10" x 10'9" has a large built in cupboard for storage as well as a fitted double wardrobe. The shower room on this floor is again, light and airy with single shower, wash hand basin with vanity unit surround and low level w/c.
Outside in the garden there are areas of patio and lawn which are surrounded by shrubs and bushes. A single door give you access to the double garage which has light and power and two up and over doors. Further parking can be found in front of the garage doors. To the front and side of the property there are areas of grass and shrubs.
*photos used are pre current tenancy
Available

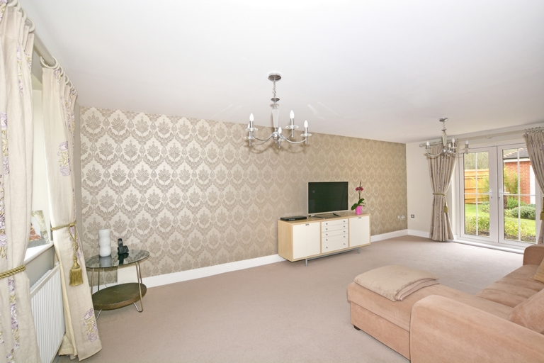
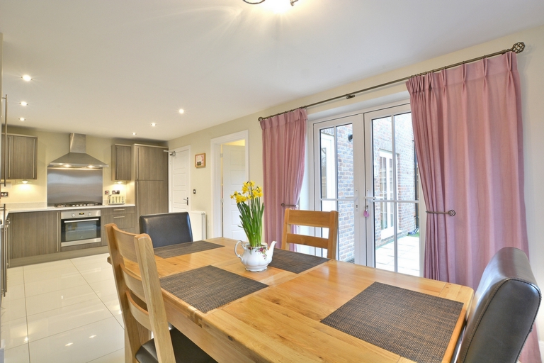
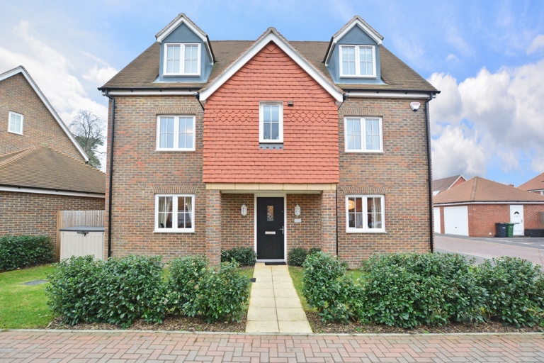
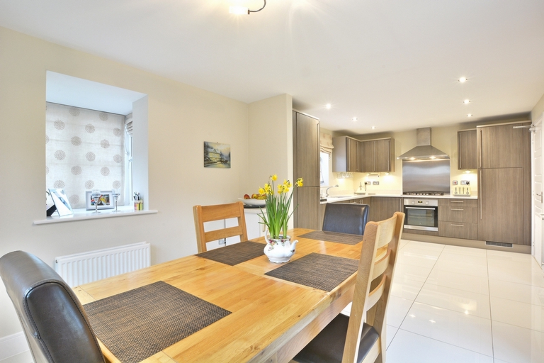
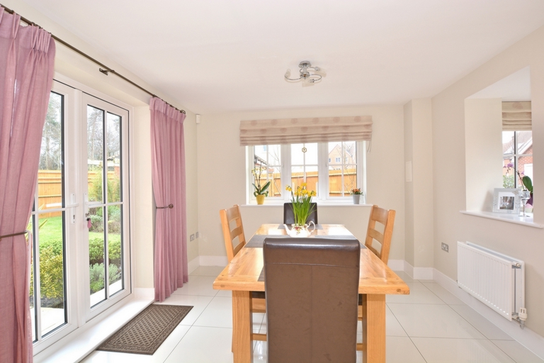
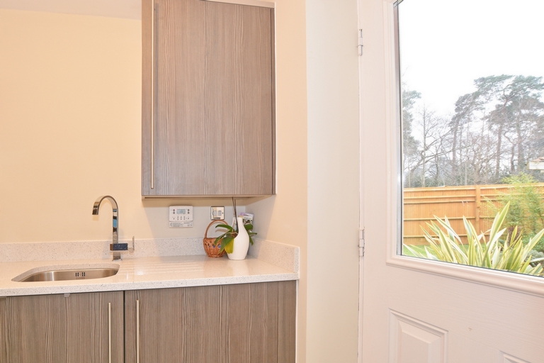
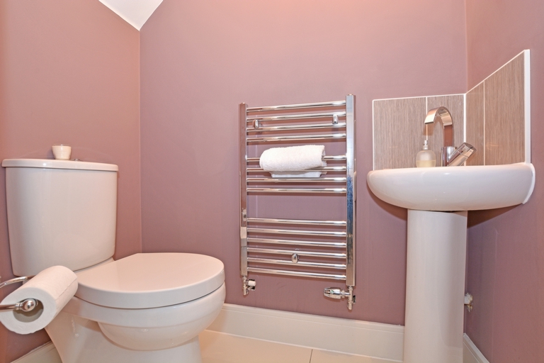
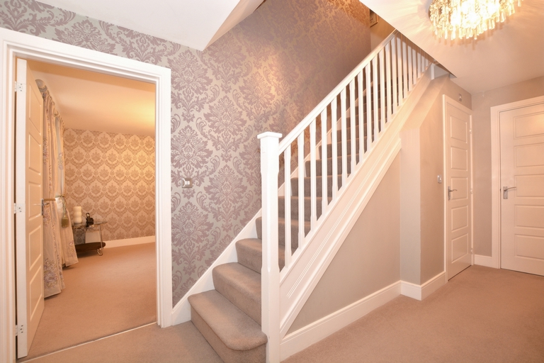
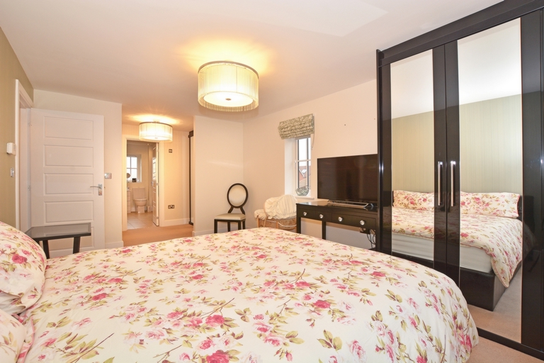
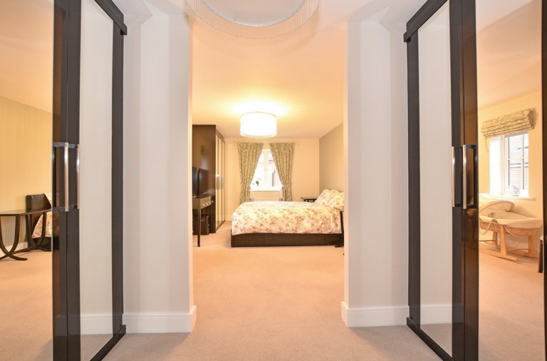
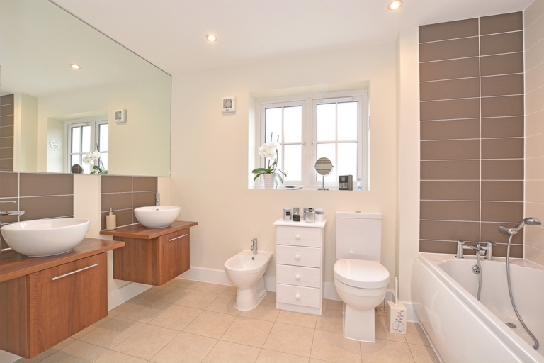
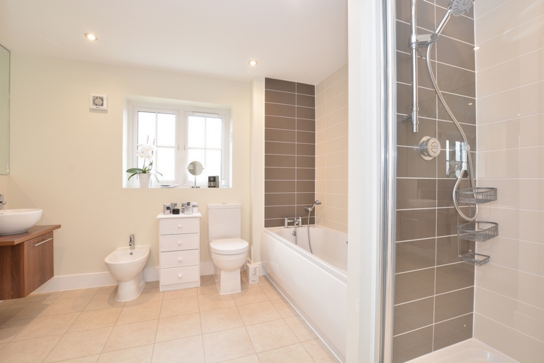
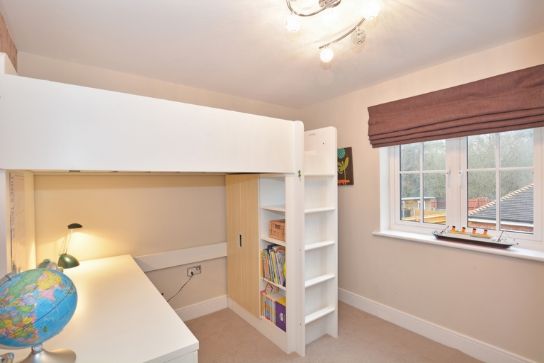
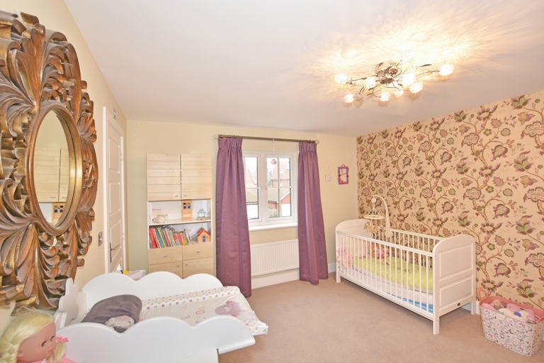
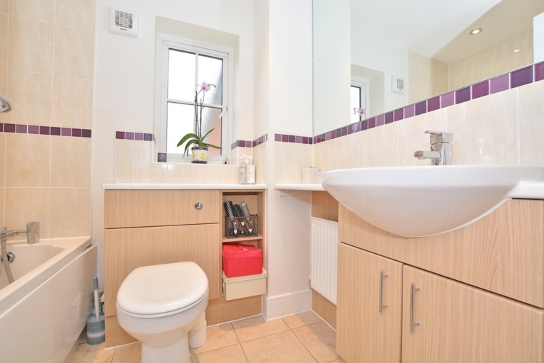
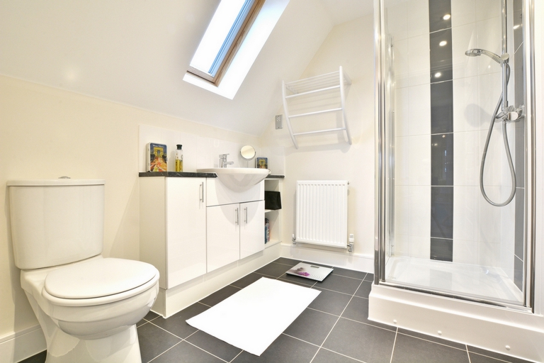

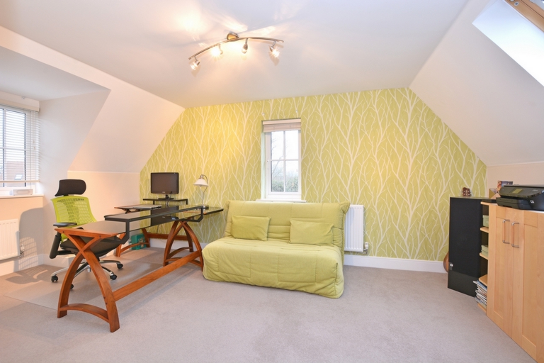
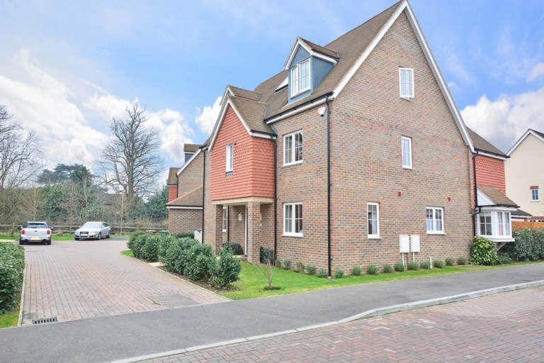

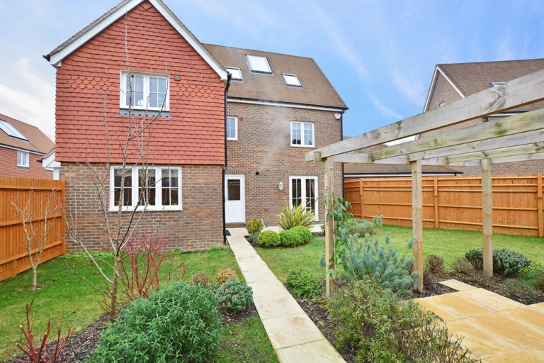
Ground Floor | ||||
| Entrance Hall | | |||
| Lounge | 21'6" x 11'8" (6.55m x 3.56m) | |||
| Dining Room | 9'5" x 10'8" (2.87m x 3.25m) | |||
| Kitchen/Breakfast Room | 11'9" x 10'8" (3.58m x 3.25m) | |||
| Family Room | 10'7" x 10'6" (3.23m x 3.20m) | |||
| Utility Room | 6'7" x 6'0" (2.01m x 1.83m) | |||
| Downstairs Claokroom | 4'11" x 3'1" (1.50m x 0.94m) | |||
First Floor | ||||
| Master Bedroom | 16'1" x 10'8" (4.90m x 3.25m) | |||
| Dressing Area | 10'8" x 5'1" (3.25m x 1.55m) | |||
| En-Suite Bathroom | 10'8" x 10'8" (3.25m x 3.25m) | |||
| Bedroom Two | 12'3" x 11'8" (3.73m x 3.56m) | |||
| En-Suite Shower | 8'6" x 6'8" (2.59m x 2.03m) | |||
| Bedroom Three | 11'9" x 8'11" (3.58m x 2.72m) | |||
| Family Bathroom | 6'8" x 5'7" (2.03m x 1.70m) | |||
Second Floor | ||||
| Bedroom Four | 17'11" x 11'10" (5.46m x 3.61m) | |||
| Bedroom Five | 10'10" x 10'9" (3.30m x 3.28m) | |||
| Family Shower Room | 7'5" x 6'9" (2.26m x 2.06m) | |||
Outside | ||||
| Front Garden | | |||
| Rear Garden | | |||
| Detached Double Garage | |
First Floor
55 Gatwick Road
Crawley
RH10 9RD
