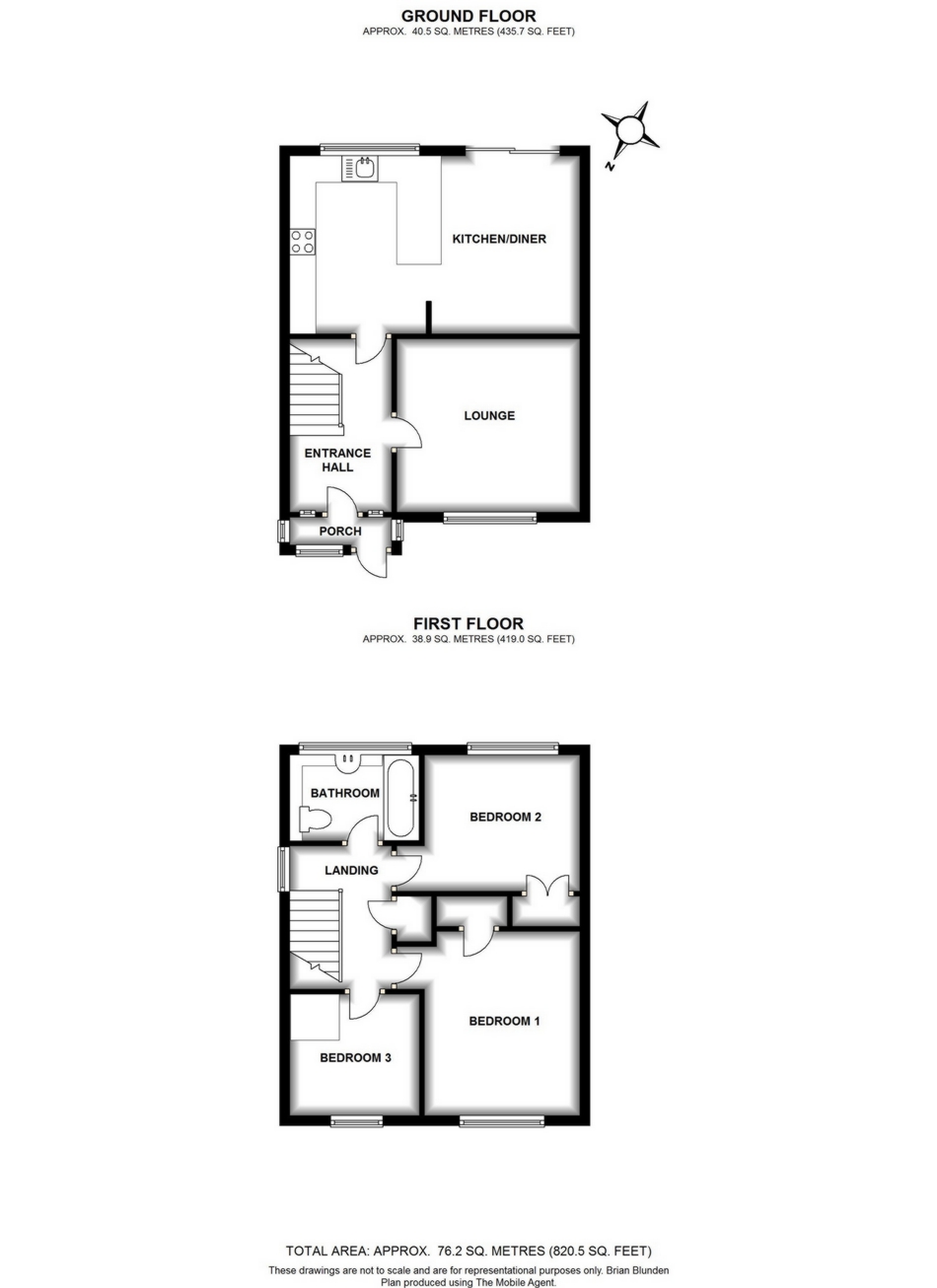
Coltash Road, Furnace Green, Crawley, RH10
Let Agreed - £1,800 pcm Tenancy Info
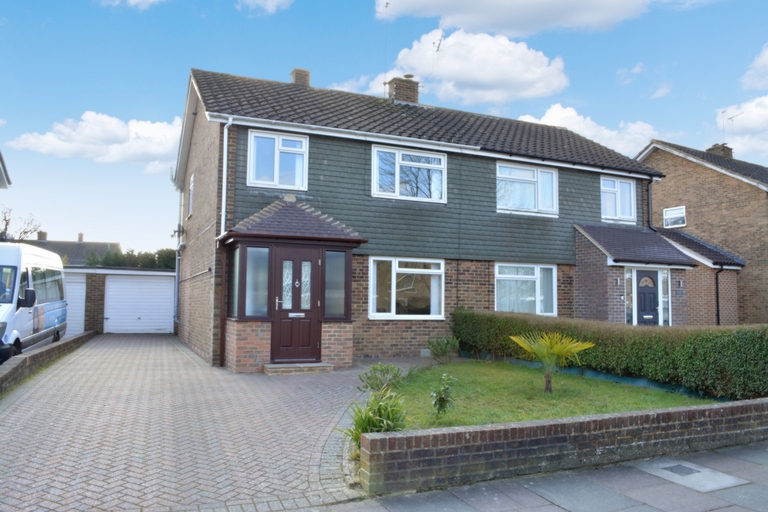
3 Bedrooms, 2 Receptions, 1 Bathroom, Semi Detached, Unfurnished
A WELL-PRESENTED three bedroom semi detached home located in the popular area of Furnace Green. THREE BRIDGES Train station is only located 0.8 miles away giving GREAT links to london. The property is AVAILABLE NOW. Call 01293531721 to arrange your viewing. Unfurnished
The driveway gives access to the garage, entrance porch and to the front door. Walk through the feature front door into the house and you step immediately into the generous entrance hall with an easy to maintain floor, space for shoes and coats, access to all rooms and the staircase to the first floor. The sitting room enjoys ample cosy relaxation space with a feature window overlooking the front garden and ample space for sofas and furniture.
The kitchen is at the heart of the house and has been re-fitted to a good standard, offering a double oven, separate gas cooker hob, washing machine, dishwaser and a view to the rear garden. Open plan to the kitchen, but bisected by a breakfast bar is the family/dining room, which offers both adequate space for a four seater dining table and still has space for an L shaped sofa with sliding doors opening to the patio and a view overlooking the rear of the garden.
The first floor landing has a window to the side of the house and gives access to the loft space and airing cupboard. The Master bedroom has a view to the front of the property and can comfortably hold a King size bed. Within the room there is ample space for free standing wardrobes, a dressing table and further bedroom furniture. Within the room there is a built in wardrobe cupboard. Bedroom two can comfortably hold a double bed with space either side for bed side tables. Within the room there is a built in wardrobe cupboard and an enviable view to the rear garden. Bedroom three is a generous single bedroom with a view to the front and space for free standing furniture. The family bathroom has been re-fitted with a white suite incorporating a bath with central taps and a shower. Within the bathroom there is also generous cupboard space and a heated towel rail.
To the front of the house there is a dropped curb which leads to the driveway which can host up to five cars comfortably and allows access to the single garage. Also to the front there is a small area of lawn and access to the porch. It is conveniently laid to lawn with a patio area accessed from the family/dining room as well as the side gate. The garage could, subject to approval, be converted to create additional internal floor space. To the left of the house there is gated side access to the side and rear of the house. The rear garden offers a good degree of privacy and is a great asset to the property.
The garden is mainly lawned and offers a blank canvass should someone wish to be creative. The patio area is ideal for entertaining and relaxing and offers space for pots and tubs. Accessed also from the garden is the single garage with an up and over door to the front, a newly laid roof, a door to the garden and power.
Please note the property photos are supplied by the landlord after the property was redecorated in October 2020
EPC Rating C.
Council Tax Band D
Available

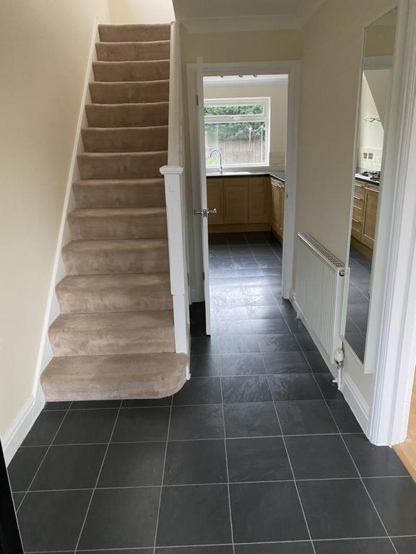
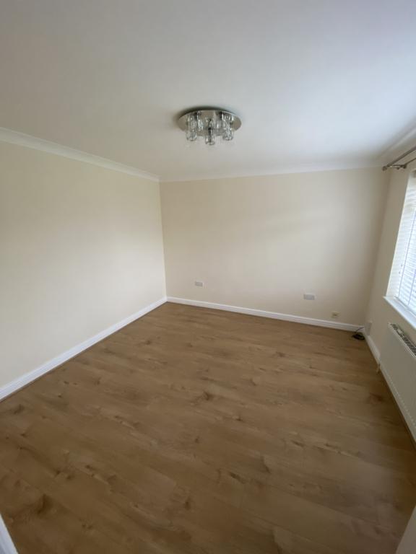
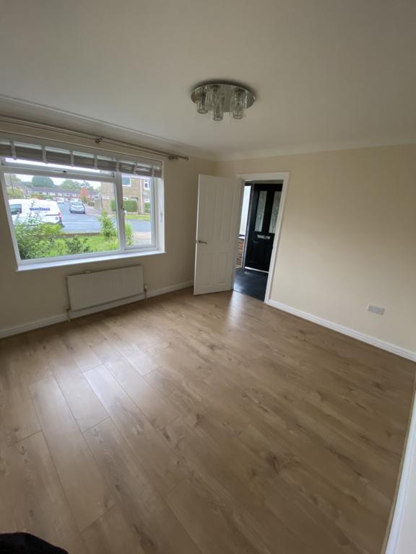
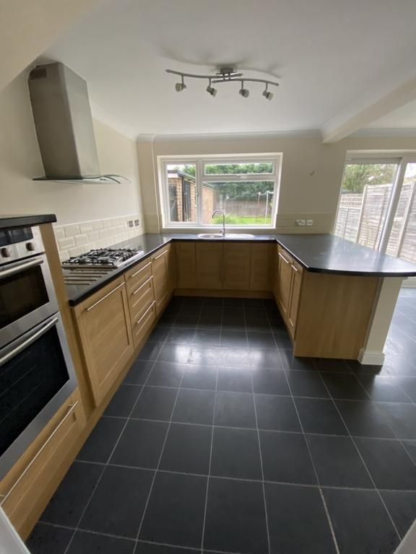
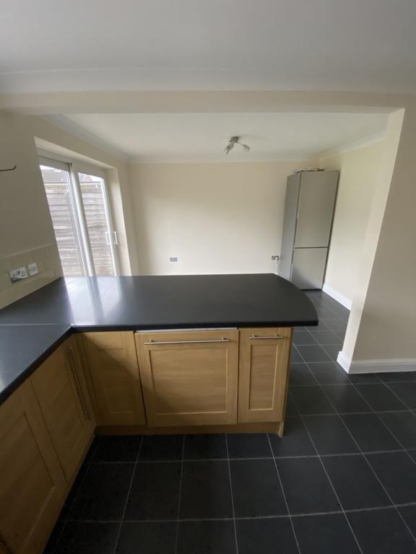
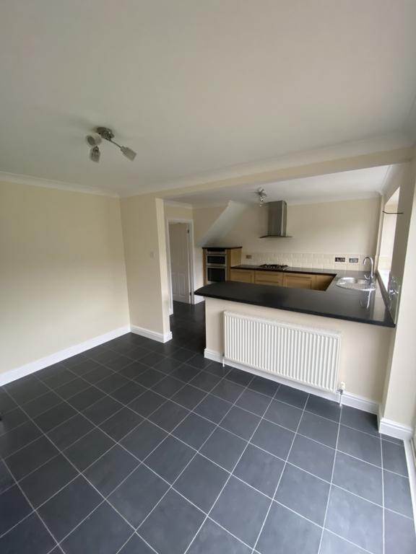
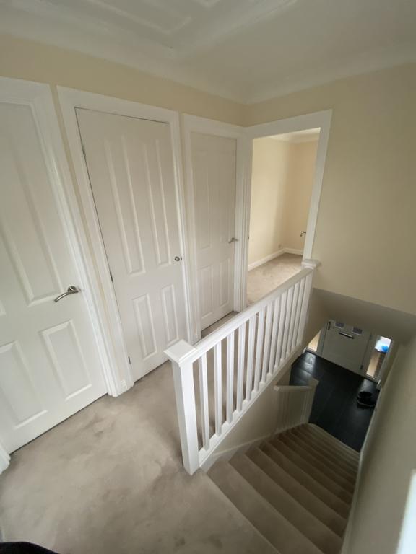
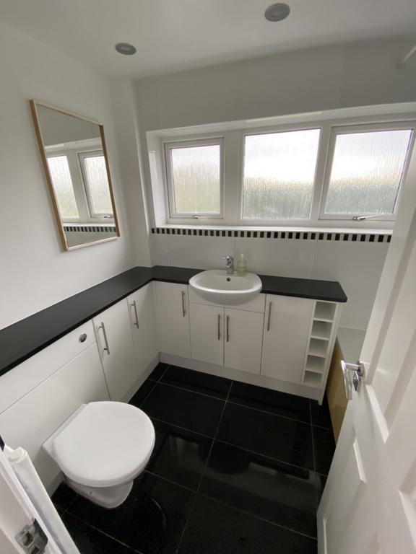
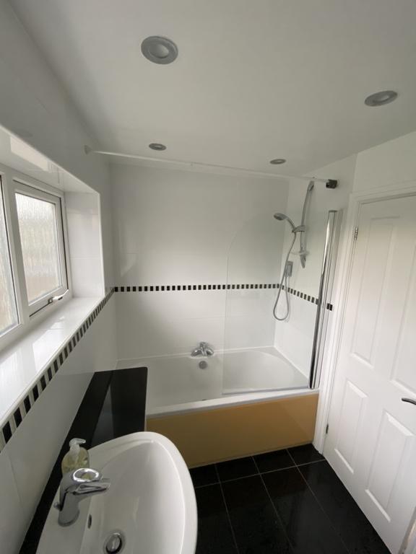
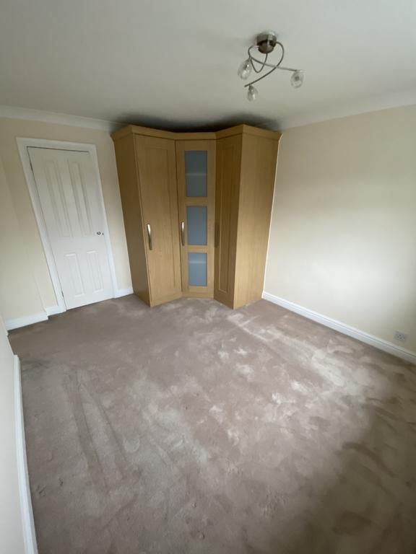
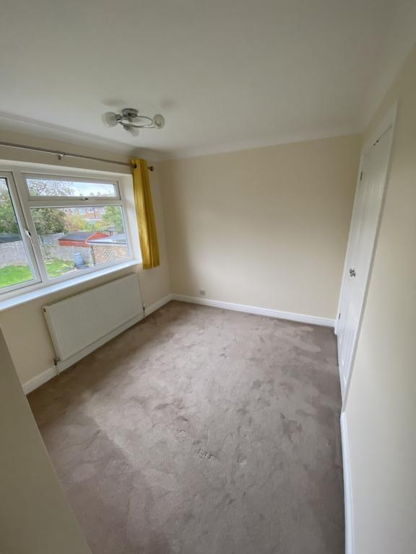
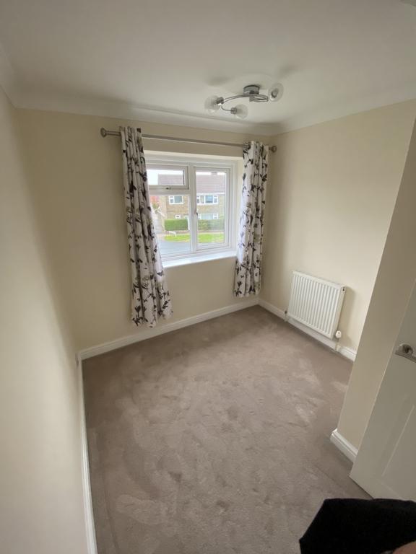
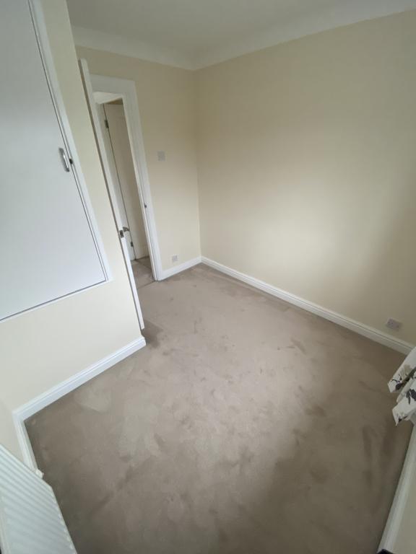
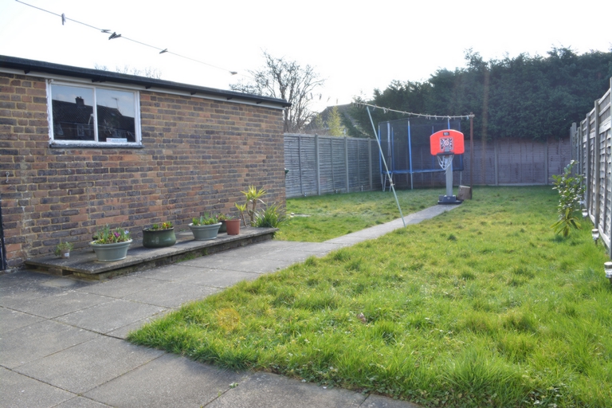
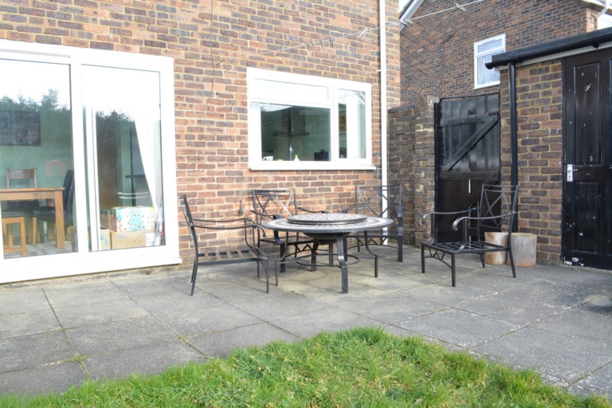
Ground Floor | ||||
| Entrance Hall | | |||
| Lounge | 11'6" x 11'1" (3.51m x 3.38m) | |||
| Kitchen Area | 11'5" x 6'9" (3.48m x 2.06m) | |||
| Dining Area | 11'5" x 8'7" (3.48m x 2.62m) | |||
First Floor | ||||
| Master Bedroom | 12'0" x 9'7" (3.66m x 2.92m) | |||
| Bedroom Two | 9'4" x 8'5" (2.84m x 2.57m) | |||
| Bedroom Three | 8'8" x 8'0" (2.64m x 2.44m) | |||
| Bathroom | | |||
Outside | ||||
| Front Garden | | |||
| Parking | | |||
| Garage | | |||
| Rear Garden/Patio | |
First Floor
55 Gatwick Road
Crawley
RH10 9RD
