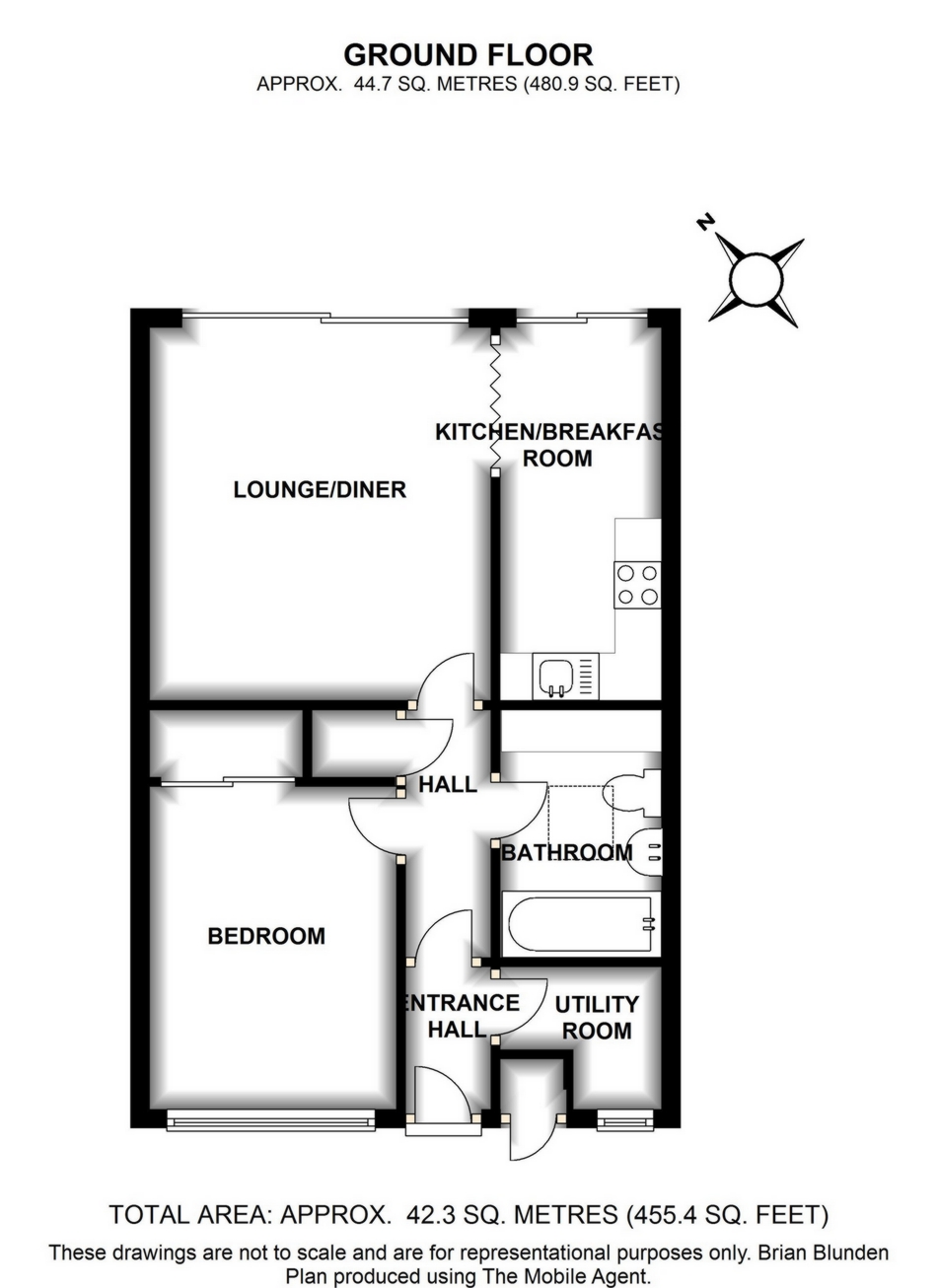
Highdown Court, Forestfield, Furnace Green, Crawley, RH10
Let Agreed - £1,100 pcm Tenancy Info
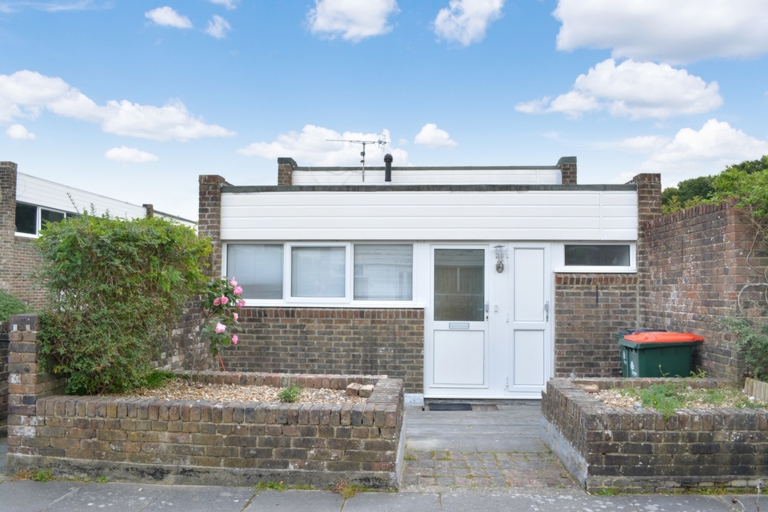
1 Bedroom, 1 Reception, 1 Bathroom, Bungalow
Located within the conservation area of Forestfield, is this detached one double bedroom bungalow. Offering spacious internal accommodation, kitchen/breakfast room, modern bathroom, its own rear patio garden and garage en-block.
This spacious one double bedroom detached Bungalow is located in the very desirable 'Forest Field Development' Furnace Green area of Crawley. Conveniently situated for the mainline Three Bridges Train station, local buses and with easy access to the nearby M23 motorway, Gatwick airport and a number of well-regarded primary and secondary schools. The property has been very well maintained and offers spacious ground floor accommodation with the added benefit of a patio rear garden and a single garage en-block.
On entering the property you walk immediately into the entrance porch with a glazed door to the entrance hall and a further glazed door into the lounge/diner. The porch provides access to a walk in storage cupboard where you will find further built in storage cupboards. The entrance hall provides access to the bedroom and bathroom. The double bedroom is located to the front of the property which benefits from built in wardrobes. The bathroom consists of a three piece white suite with built in storage area. A glazed door from the entrance hall leads nicely in to the generous lounge/diner which offers a great relaxation space and provides access into the kitchen/breakfast. Sliding patio doors provide access to the paved rear courtyard garden space. The kitchen/breakfast room provides space for a small table and chairs and is fitted with some base and eye level units and work surface space.
A single sliding door leads out to the courtyard rear garden space. The rear garden is paved which creates a courtyard which is enclosed with brick retaining walls to either side and low level retaining wall to the rear. There are raised flower beds to the front and rear.
A single garage is located in a nearby covered block. EPC Rating E.
Available

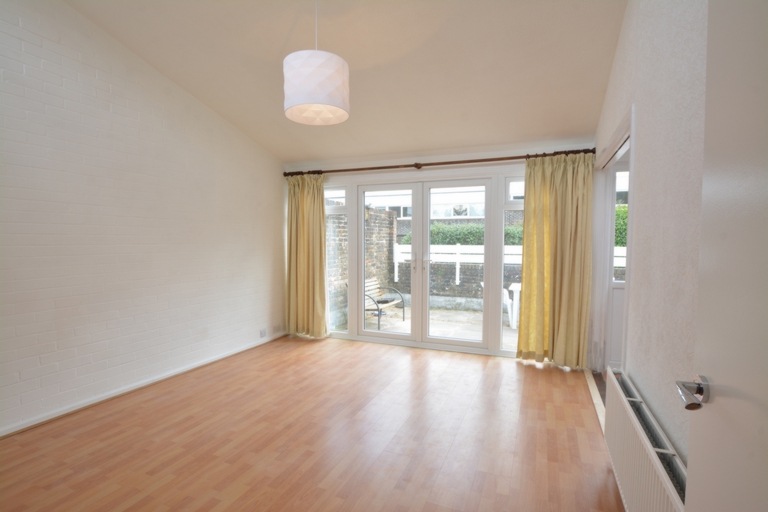
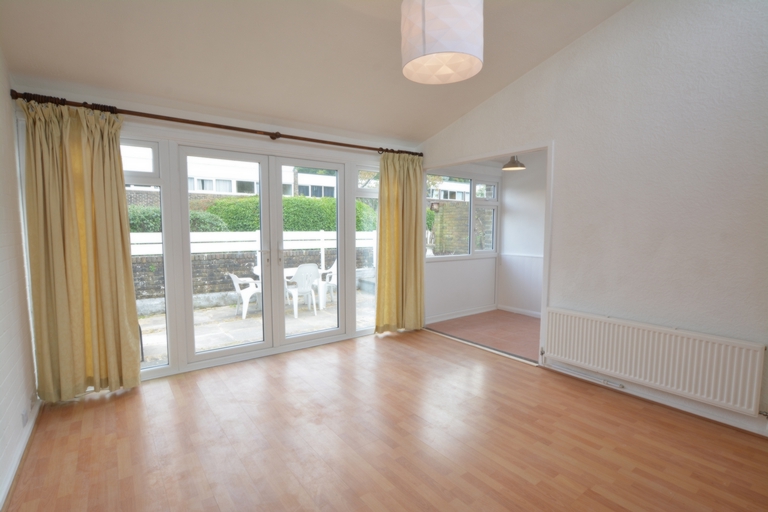
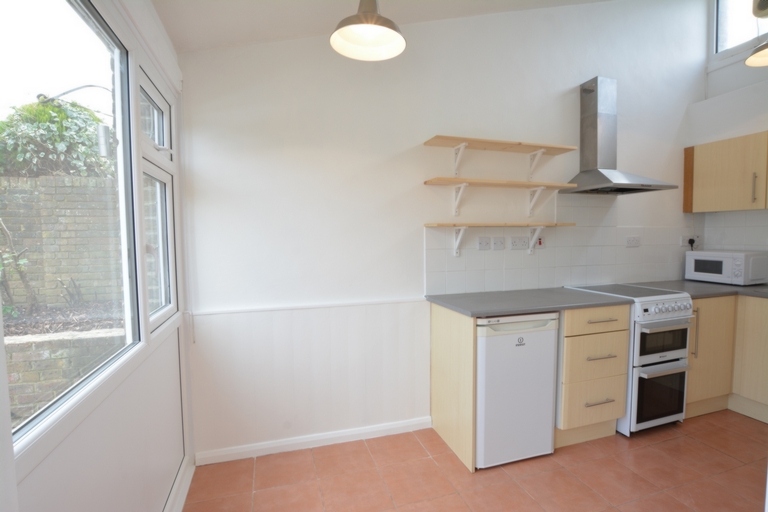
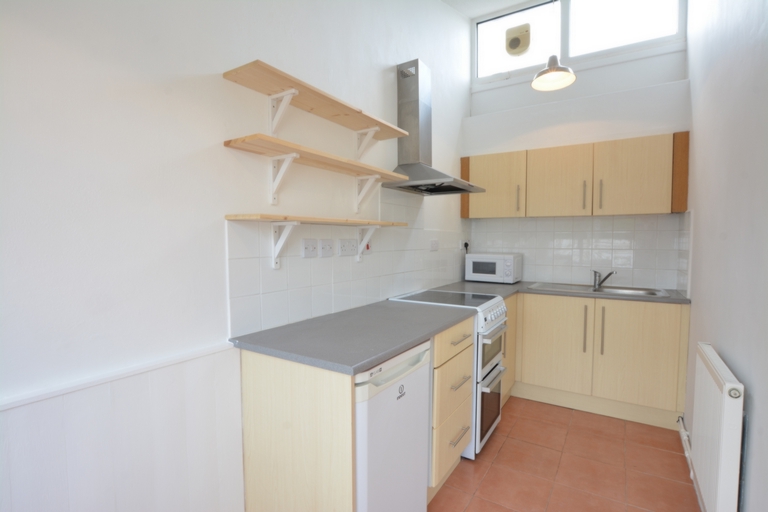
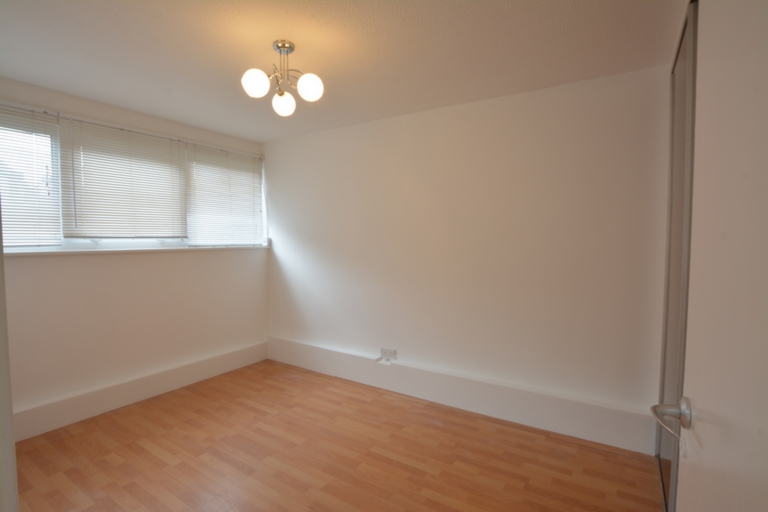
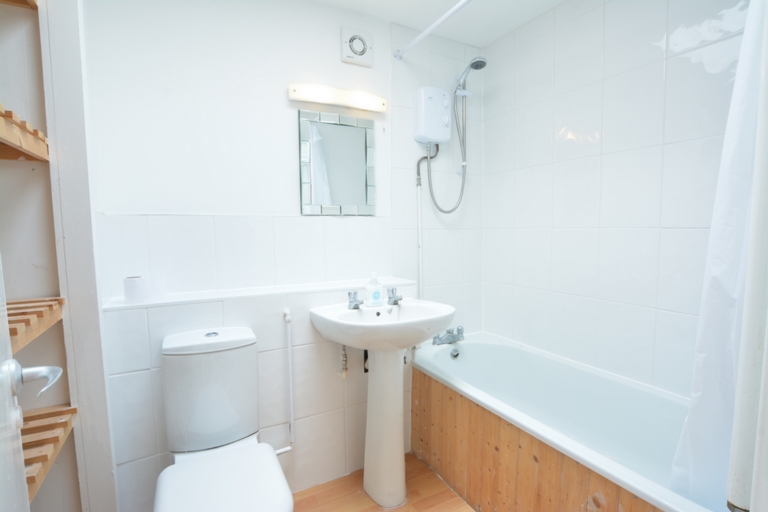
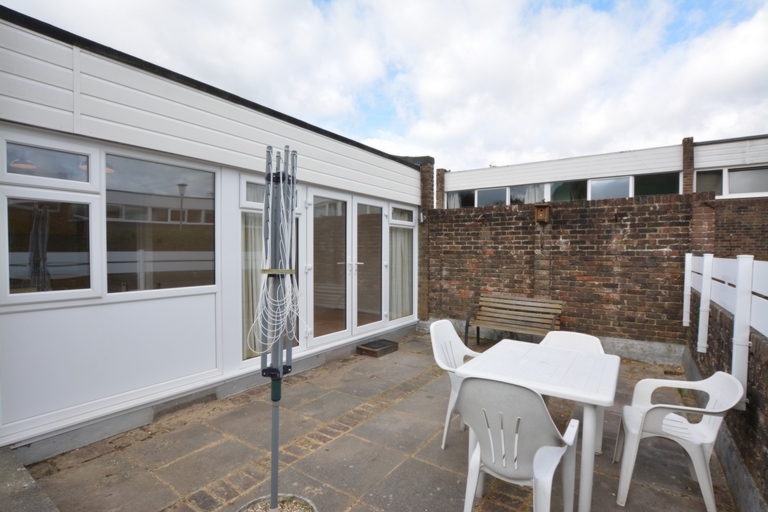
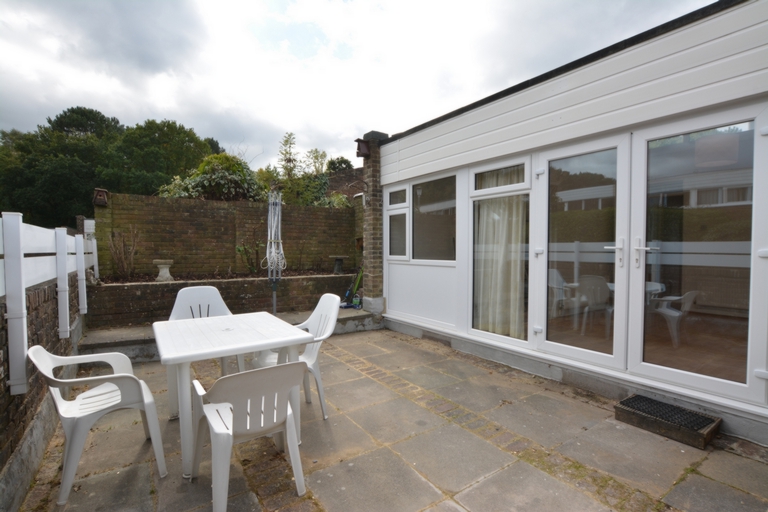
| Entrance Porch | | |||
| Entrance Hall | | |||
| Lounge/Dining Room | 13'7" x 12'0" (4.14m x 3.66m) | |||
| Kitchen/Breakfast Room | 13'10" x 55'0" (4.22m x 16.76m) | |||
| Bedroom One | 11'2" x 8'6" (3.40m x 2.59m) | |||
| Bathroom | | |||
Outside | ||||
| Garden | | |||
| Garage | |
First Floor
55 Gatwick Road
Crawley
RH10 9RD
