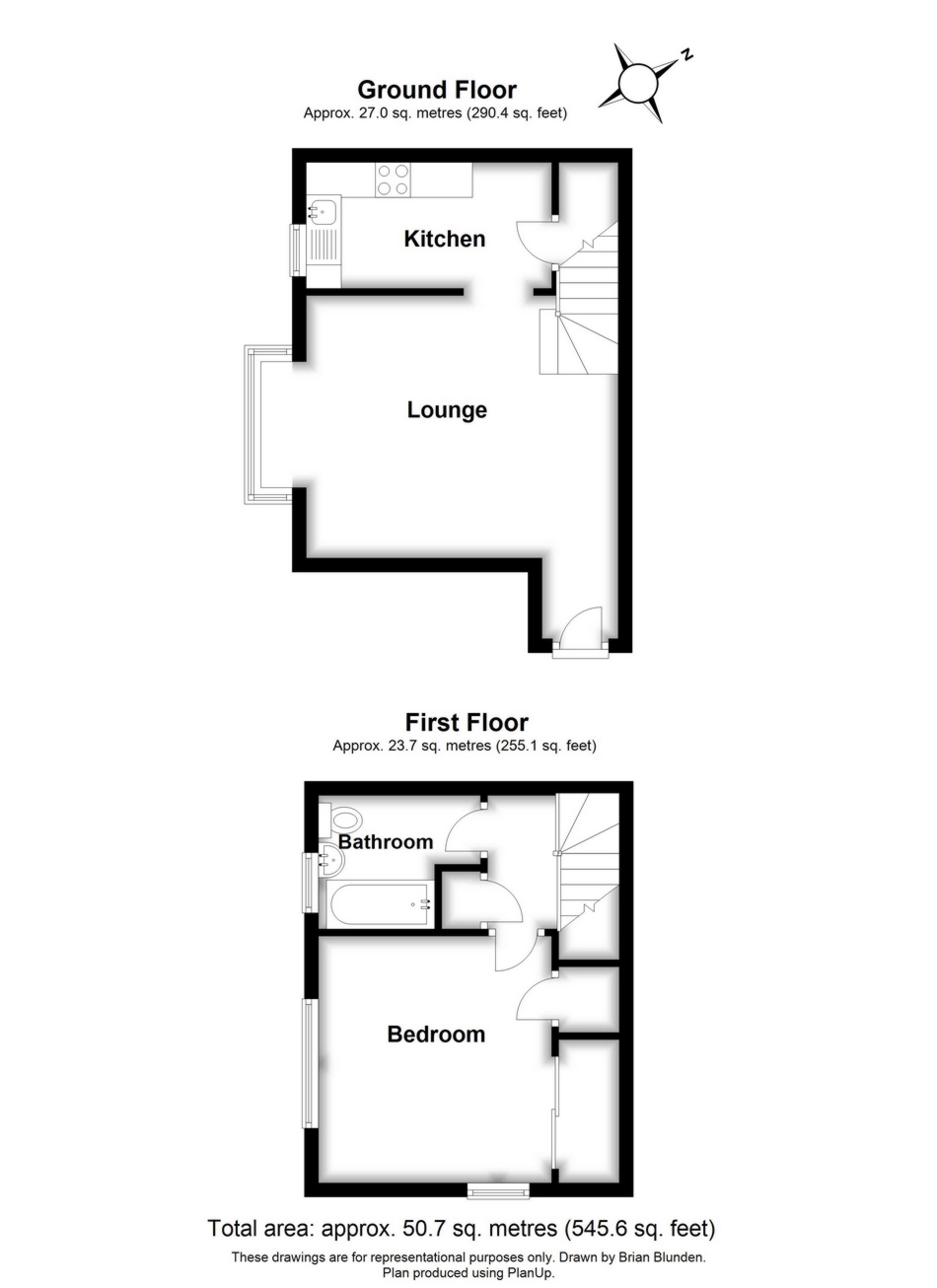
Bolton Road, Maidenbower, Crawley, RH10
Let Agreed - £995 pcm Tenancy Info
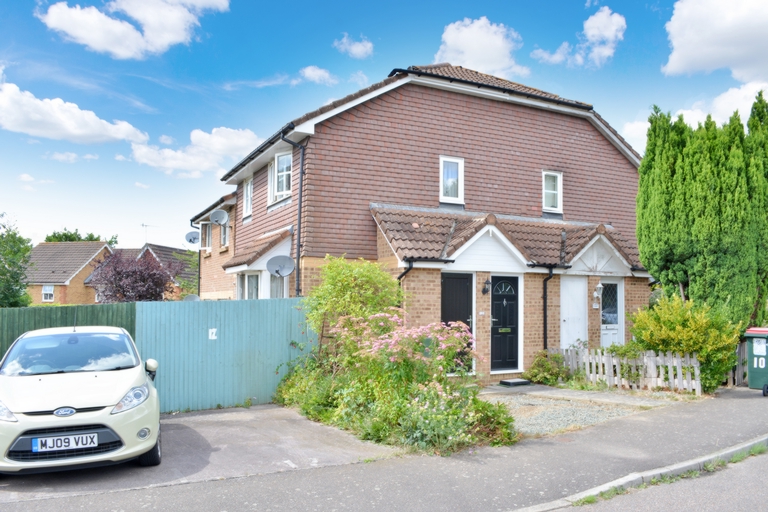
1 Bedroom, 1 Reception, 1 Bathroom, End Of Terrace, Unfurnished
A delightful one double bedroom house located within the very popular Maidenbower Village development which is just 1.6 miles from three bridges train station. The property comprises, spacious lounge, kitchen, bathroom, bedroom with built in wardrobes, private garden which is laid to lawn and two allocated parking bays.
Located within Maidenbower Village is this spacious one double bedroom house which benefits from two allocated parking bays and private garden. The popular Maidenbower Park is just a short walk away. The property is just 1.6 miles from Three Bridges station with its fast commuter links to London, equally, junction 10 of the M25 is easily and quickly accessible by car.
A pathway leads to the front door. The front door leads into the open entrance hall which accesses the lounge/diner. From the lounge/diner you access the kitchen and stairs that rise to the first floor. The lounge / diner offers ample space for free standing sofas and furniture. Natural light filters through from the side aspect bay recessed window with view the garden makes this room light and bright. The kitchen offers a range of fitted base and eye level units with work surfaces and some built in appliances which include the oven, hob and extractor there is space for a washing machine, fridge freezer, under stairs cupboard for storage and a window. The staircase leads to the landing which gives access to the bathroom, bedroom and loft. Within the bedroom there is also a double built in wardrobe. The bedroom also can comfortably hold a king-size bed and still gives space for further free standing furniture. The bathroom is fitted with a cream suite and offers a shower attachment over the bath, a sink and WC as well as a window for natural ventilation.
Outside there is a detached garden with the benefit of timber garden shed which is laid to lawn and enclosed with panelled fencing which provides a good degree of privacy and can be access via a single gate. To the front there is a small area or shrubs, bushes and flower beds. Located close to the property on the left are the two allocated parking bays.
Available

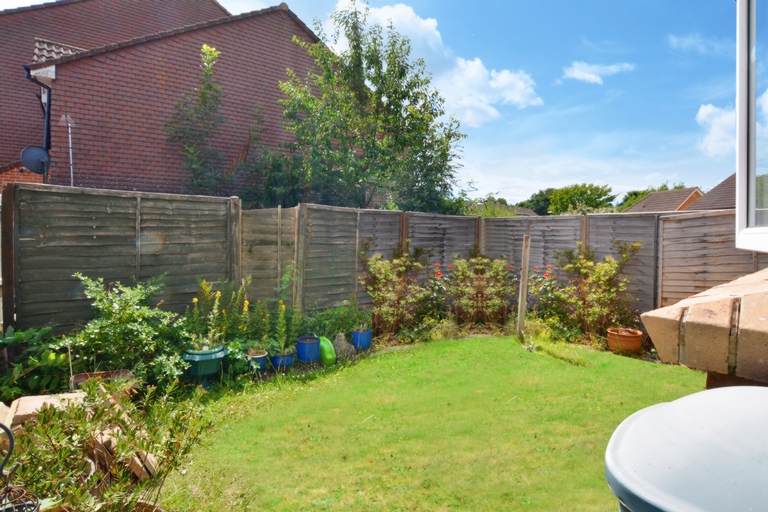
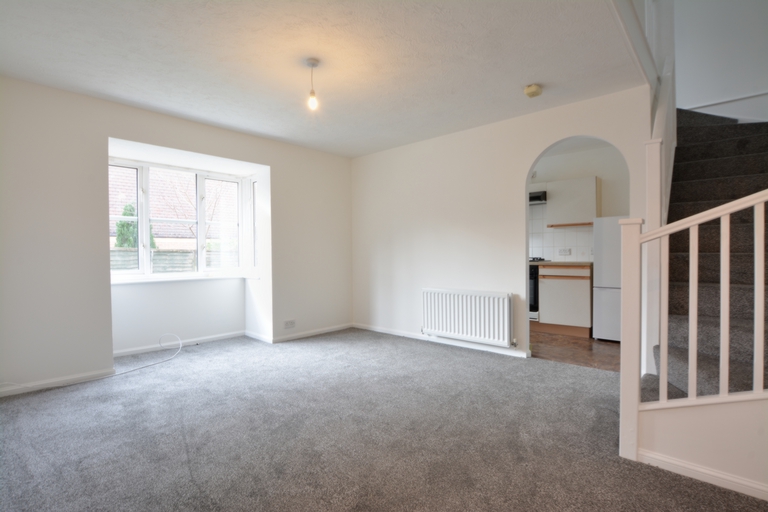
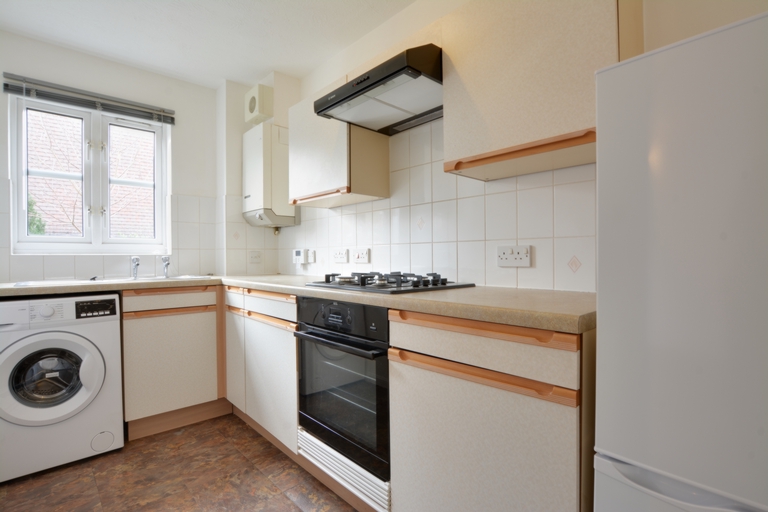
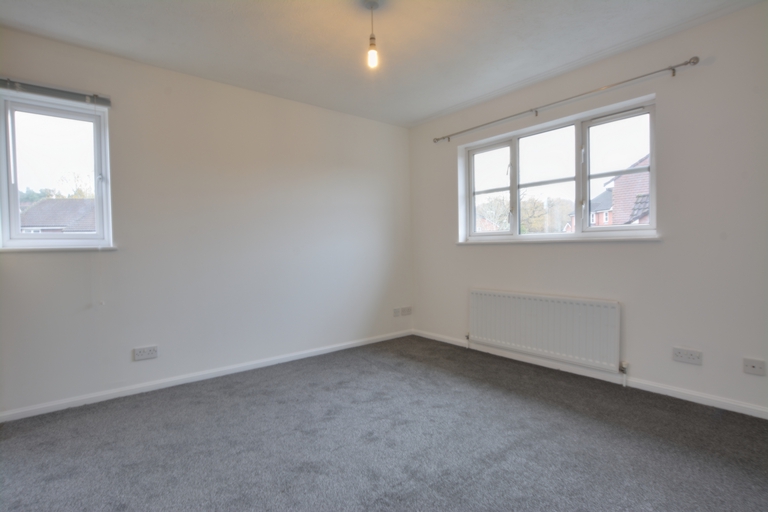
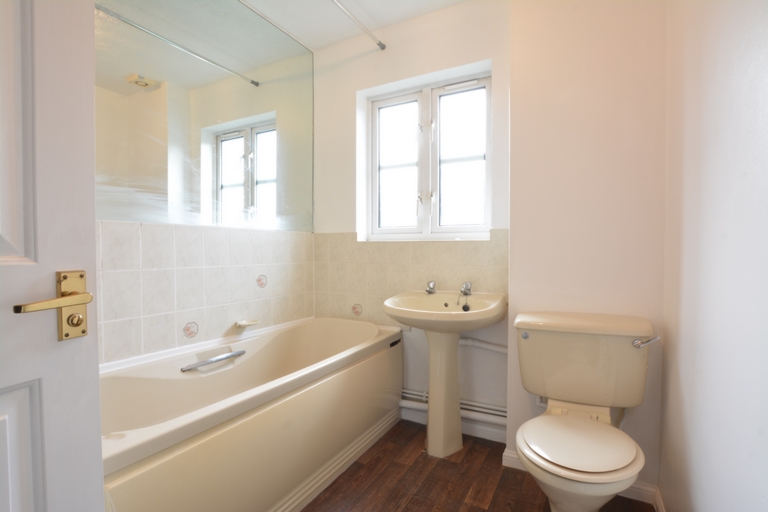
Ground Floor | ||||
| Entrance Hall | 4'4" x 3'7" (1.32m x 1.09m) | |||
| Lounge/Diner | 16'10" x 11'10" (5.13m x 3.61m) | |||
| Kitchen | 11'2" x 5'10" (3.40m x 1.78m) | |||
First Floor | ||||
| Landing | | |||
| Master Bedroom | 11'3" x 11'2" (3.43m x 3.40m) | |||
| Bathroom | 8'1" x 6'5" (2.46m x 1.96m) | |||
Outside | ||||
| Private Rear Garden | | |||
| Front Garden | | |||
| Two Allocated Parking Bays | |
First Floor
55 Gatwick Road
Crawley
RH10 9RD
