
Goffs Park Road, Southgate, Crawley, RH11
Let Agreed - £1,600 pcm Tenancy Info
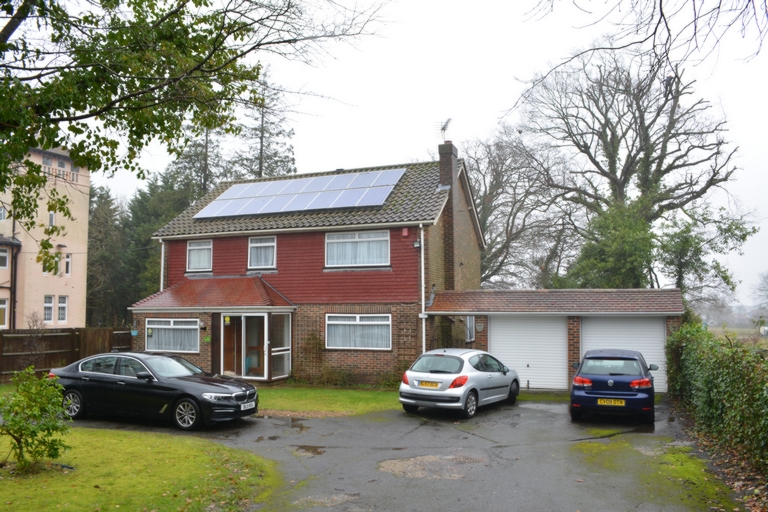
4 Bedrooms, 2 Receptions, 1 Bathroom, Detached
A four/five double bedroom detached home located in Southgate. It offers a good level of accommodation and is situated close to Crawley town centre and local transport links. Available 1st April 2021
The property is entered via the enclosed porch that has a cupboard for shoes. An inner door give access to the entrance hall, which in turn give access to all ground floor rooms. Immediately on your left is a spacious room with double aspect windows giving plenty of light and offers versatile accommodation as either a bedroom or study. The lounge/diner is on your right off of the hallway and runs the full length of the house. There is a window to the front that overlooks the driveway and at the rear, double glazed sliding doors give access out to the patio and gardens. The kitchen which is located at the rear of the property, which offers a range of base and eye level units with space for white goods. There is a window that overlooks the rear garden and a door that gives access to the ground floor toilet.
Rising to the first floor there is a generous landing which gives access to all four bedrooms, family shower room and boarded loft. The master bedroom located at the front of the house offers a range of built in cupboards and can comfortably hold a king size bed. Bedroom two located at the rear of the property can also hold a king size bed and offers a range of built in wardrobes. Bedroom three which has dual aspect windows and is another double bedroom with built in wardrobes along with bedroom four, which also has dual aspect windows and wardrobe space. The family shower room offers a spacious room with shower cubicle, wash hand basin and low level w/c. The room is fully tiled and offers windows for natural light and ventilation.
Outside the property there is plenty space for all the family cars on the in and out driveway, with the rear garden offering plenty of lawn space with patio area, a shed and log cabin are both available for storage.
*Please note the double garage is not included in the let
Available

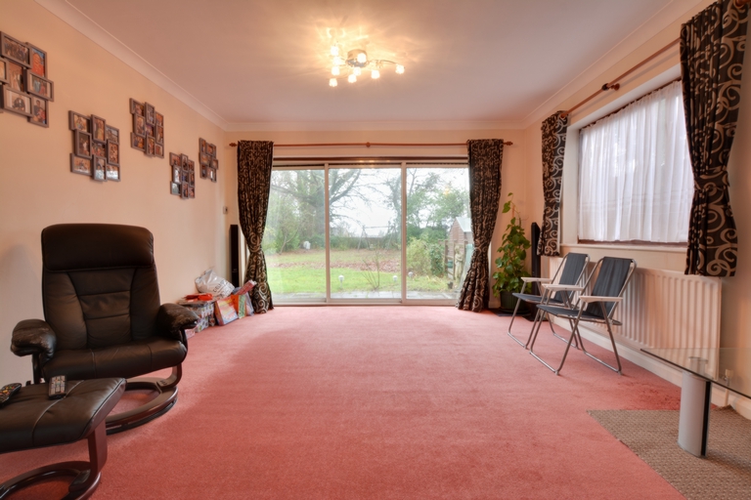
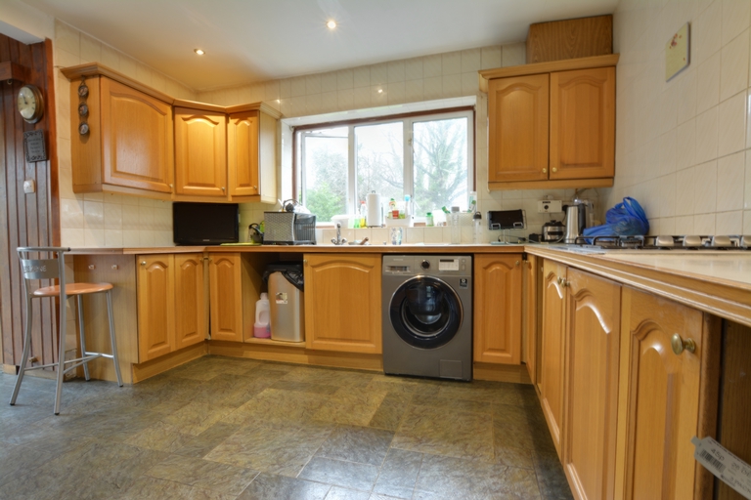
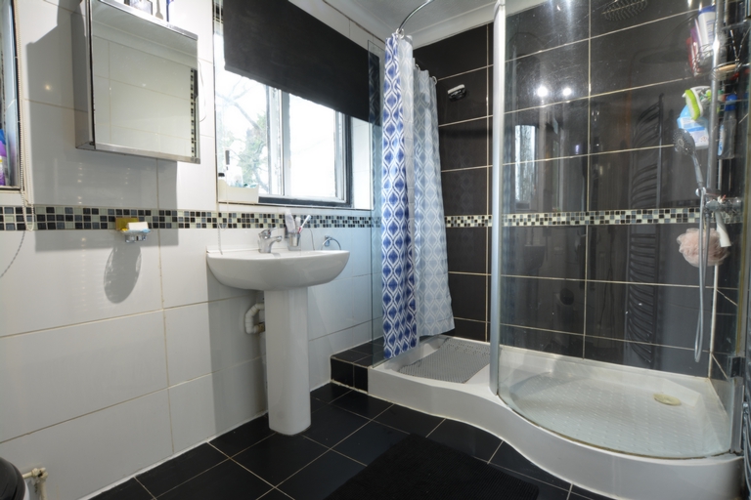
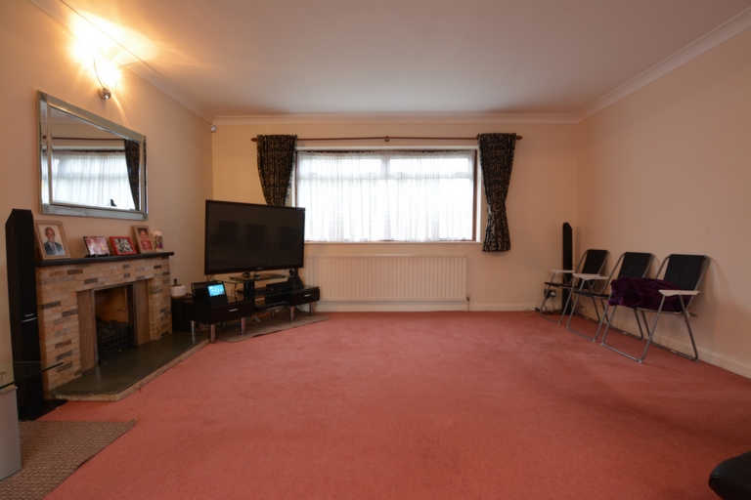
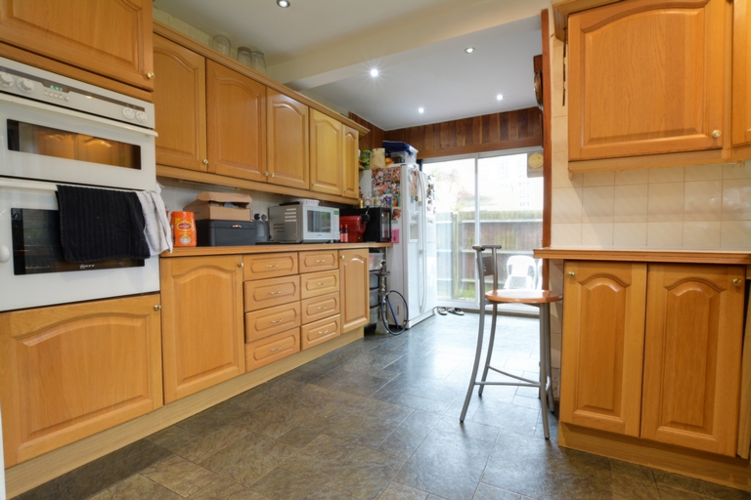
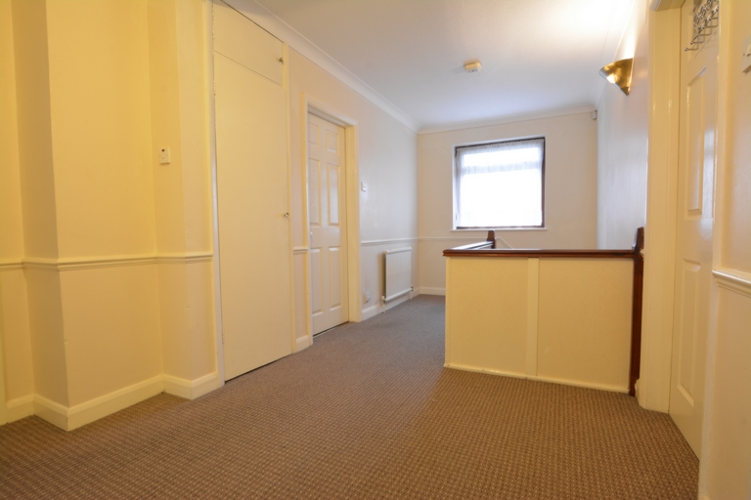
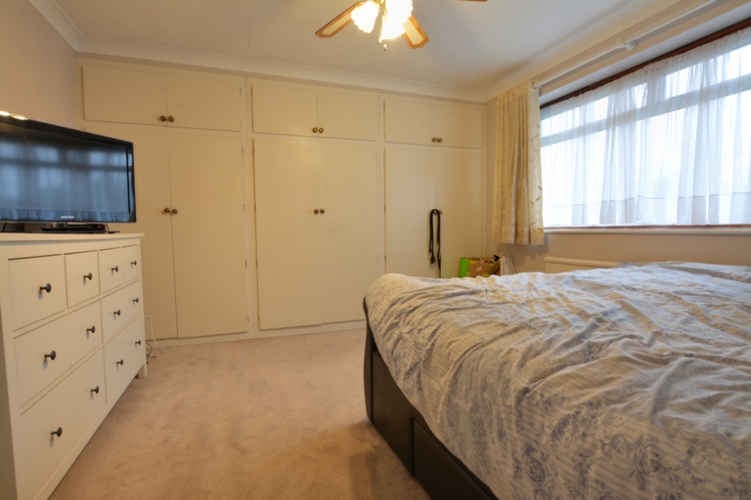
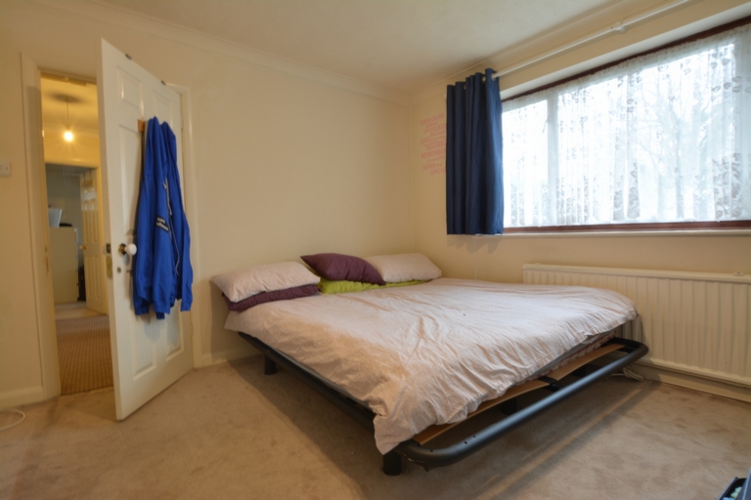
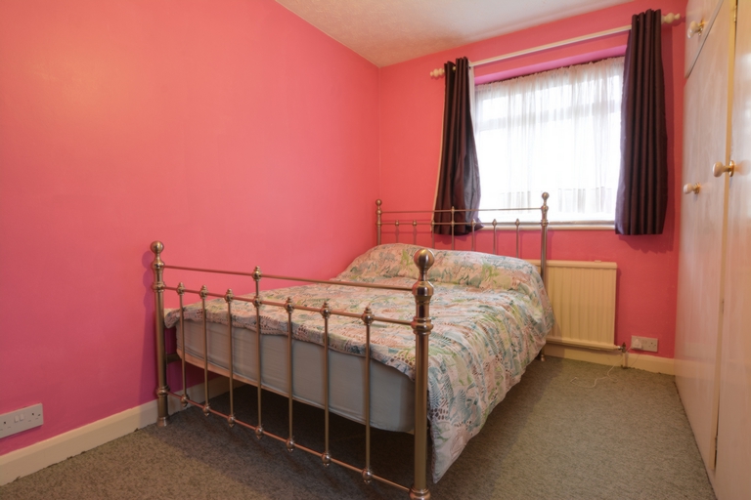
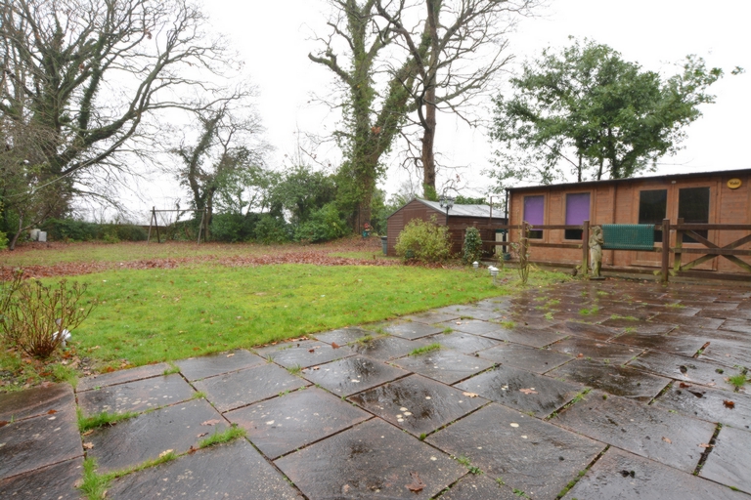
Ground Floor | ||||
| Porch | | |||
| Entrance Hallway | | |||
| Lounge Area | 4.55m x 3.64m (14'11" x 11'11") | |||
| Dining Area | 3.96m x 3.59m (12'12" x 11'9") | |||
| Reception Three/Study | 3.80m x 2.77m (12'6" x 9'1") | |||
| Kitchen | 5.70m x 3.49m (18'8" x 11'5") | |||
First Floor | ||||
| Master Bedroom | 3.98m x 3.67m (13'1" x 12'0") | |||
| Bedroom Two | 3.65m x 3.32m (11'12" x 10'11") | |||
| Bedroom Three | 3.44m x 2.71m (11'3" x 8'11") | |||
| Bedroom Four | 3.84m x 2.81m (12'7" x 9'3") | |||
| Bathroom | | |||
Outside | ||||
| Log Cabin | 8.29m x 4.29m (27'2" x 14'1") | |||
| Front & Rear Garden | |
First Floor
55 Gatwick Road
Crawley
RH10 9RD