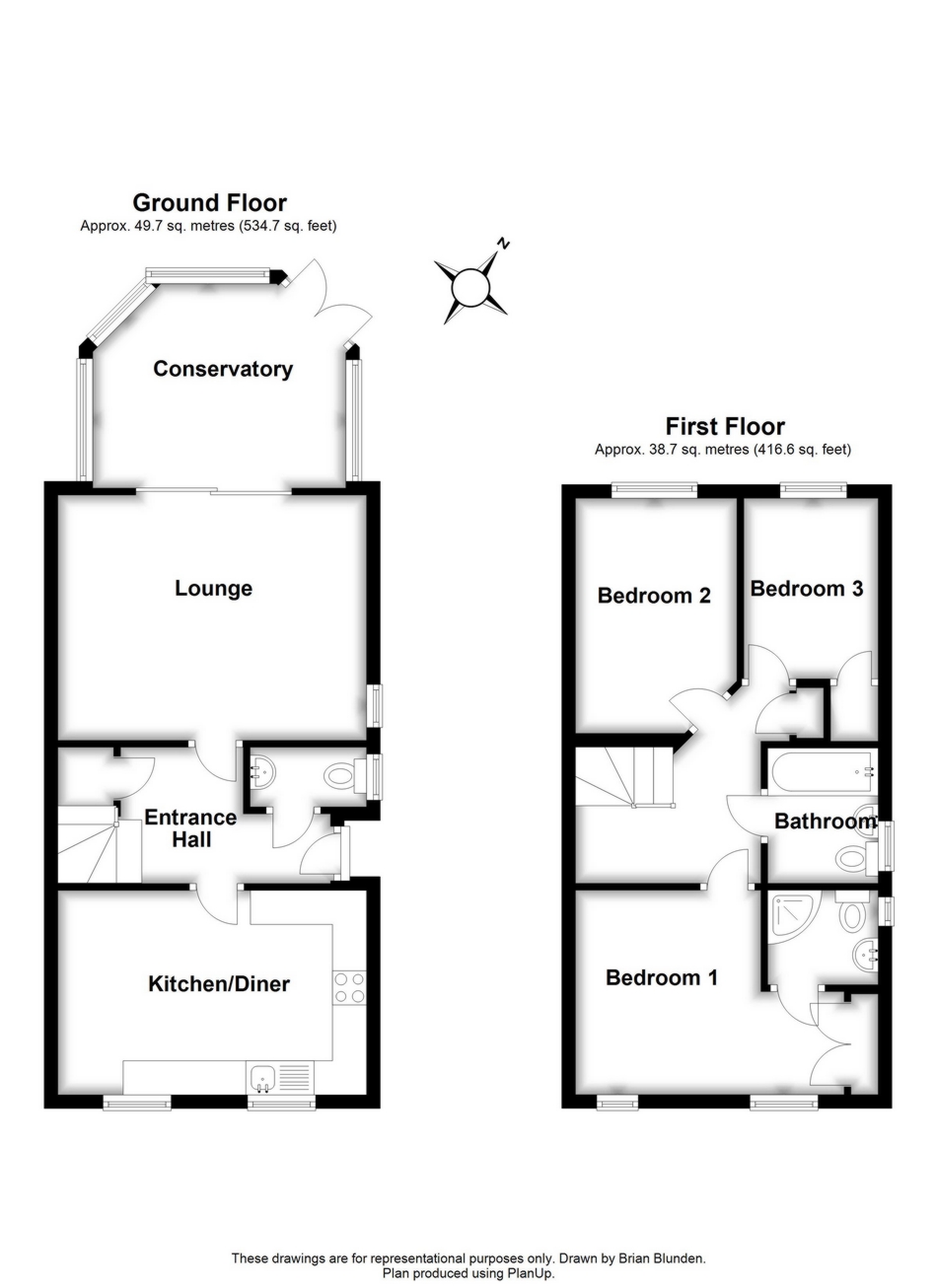
William Morris Way, Tollgate Hill, Crawley, RH11
Let Agreed - £1,600 pcm Tenancy Info
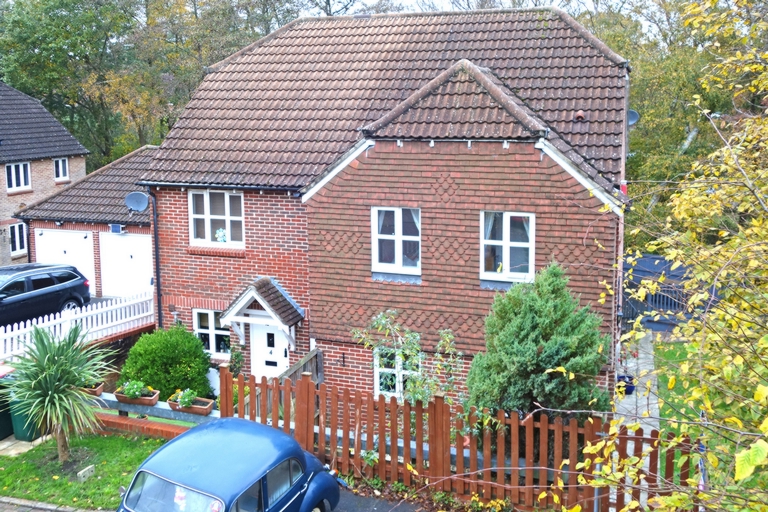
3 Bedrooms, 2 Receptions, 2 Bathrooms, Semi Detached
A superbly presented three bedroom semi-detached property features both a re-fitted kitchen and bathroom. The property offers spacious accommodation throughout with the added benefit of a 9'9" X 9'2" double glazed conservatory. Extended parking area for 5/6 cars and very generous gardens
This spacious and superbly presented three bedroom semi-detached property is located within Tollgate Hill with excellent access to Crawley Train Station, Gatwick Airport, M23 north and south bound, several excellent schools and a range of local amenities. This house makes an ideal family home for those needing to be close to multiple transport links, which include a 24 hours bus service to Gatwick Airport, whilst being in a much sought after and convenient location. The property is set within a very generous plot with an addition area for parking 5/6 cars.
On entering the property you walk immediately in to the light and bright entrance hall which provides access to the: - Lounge, kitchen/diner, downstairs cloakroom and stairs to first floor and landing. The entrance hall offers plentiful space for coats and shoes with the added benefit of an under stairs recess cupboard. The downstairs w/c has been re-fitted with a white two piece suite. A door to the right enters the stylish re-fitted kitchen / diner which offers an excellent range of wooden base and eye level units with work-surface surround which are set against part tiled walls and high end tiled flooring. There are some built in appliances which include the oven & hob with extractor over, space is provided for all other white goods. Within the dining area, space is provided for a six seater dining room table and chairs with natural light that filters through from the front aspect windows which look over the gardens. The family lounge is located at the rear of the property and provides plentiful space for free standing sofas and lounge furniture with a view over the garden. Double opening doors lead nicely through to the double glazed conservatory which has been fitted with radiators for all year round use. The conservatory provides direct access into the garden through double open French Doors.
The landing accesses all rooms with hatch to loft. The master bedroom suite offers space for a super king-size bed and benefits from a double range of built in wardrobes with further floor space for free standing bedroom furniture. A door leads nicely through to the en-suite shower room which comprise of an enclosed shower cubical, wash hand basin, low level w/c, heated towel rail and window. Bedroom two can comfortably hold a king-size bed with free floor space for free standing bedroom furniture. Bedroom three is decent sized single with free floor space for bedroom furniture. The re-fitted family bathroom has been fitted with a modern three piece white suite which includes a 'P Shaped ' bath with shower over and glazed shower screen, wash hand basin and w/c all set against stylish tiling to walls and floor.
To the front of the property there are two allocated parking spaces side by side. There is also an additional piece of land which provides a further parking area for at least another 3/4 cars. There are restrictions on the land for building purposes. The rear garden really is a feature to the property which measures 60' x 40'. There is wooden decked area located at the rear with steps down to another area of wooden decking and lawn area. The rear garden is enclosed with panelled fencing.
Available

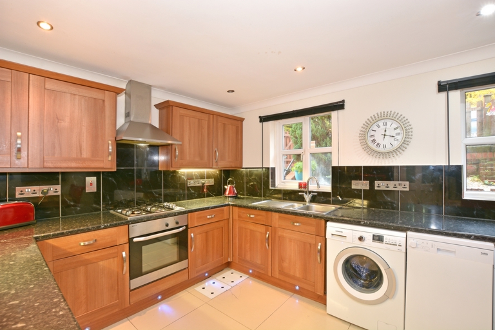
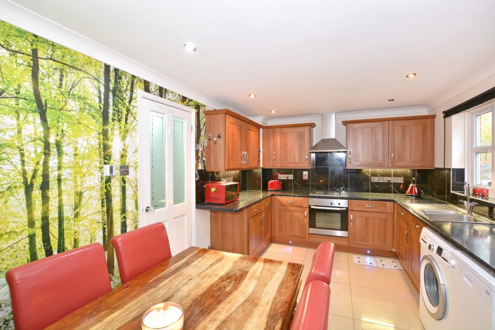
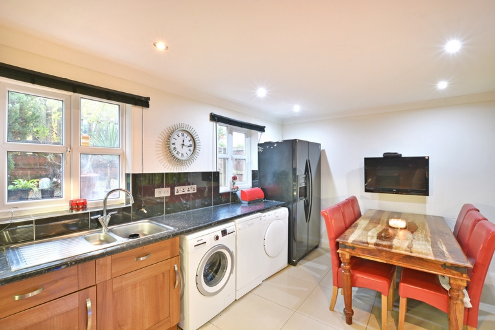
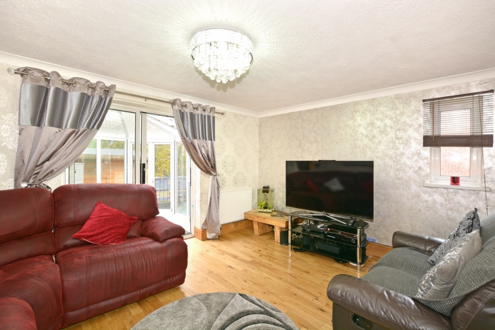
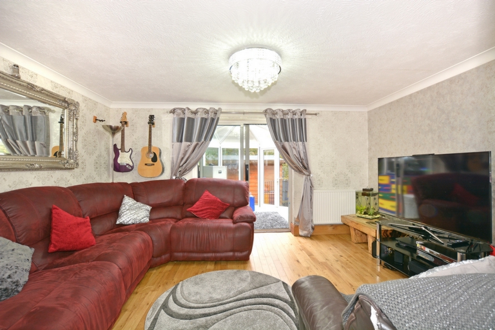
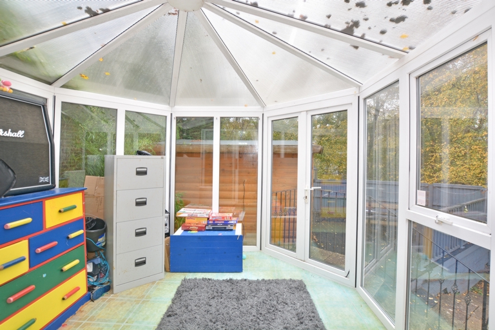
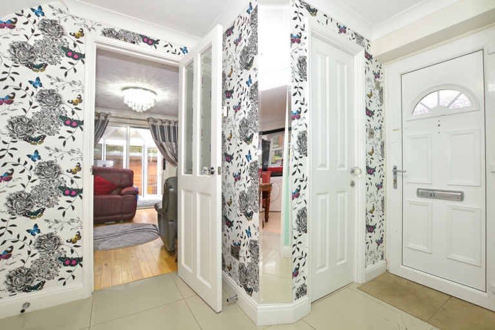
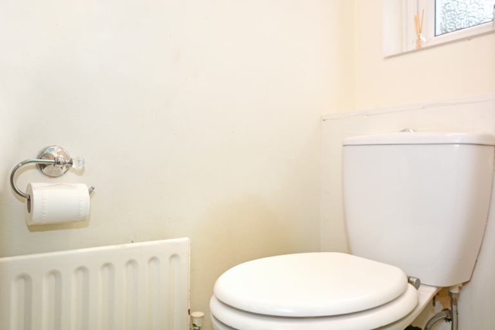
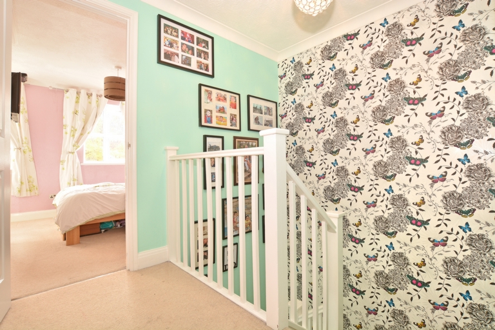
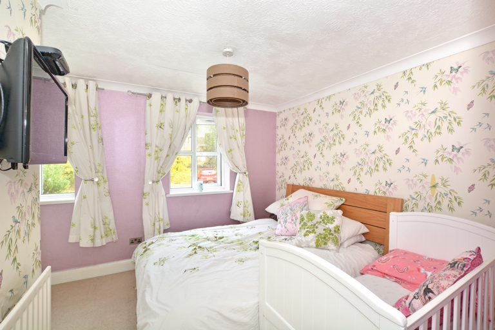
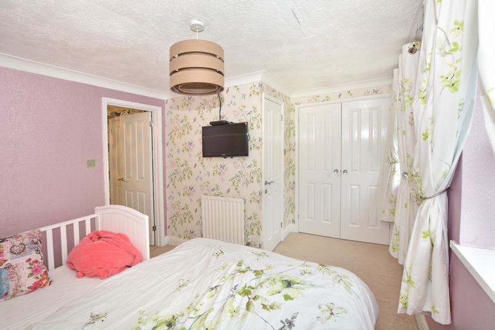
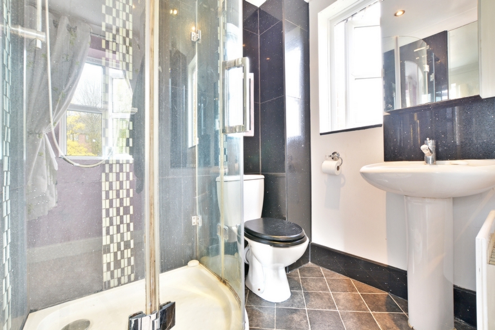
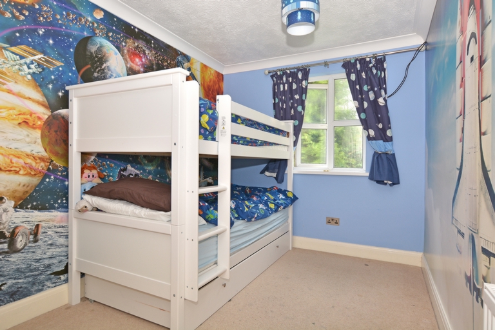
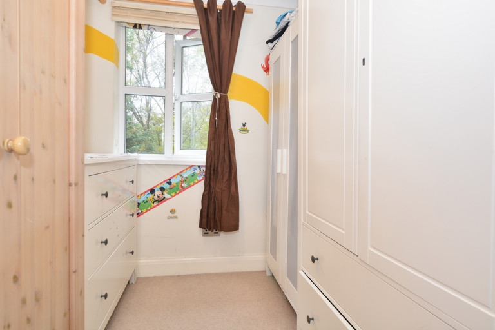
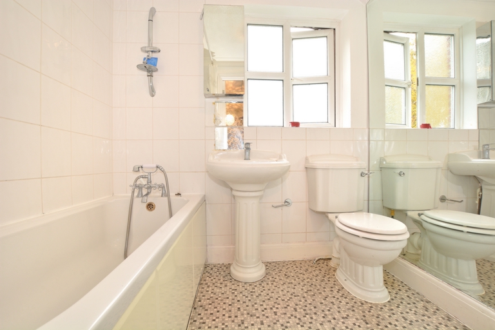
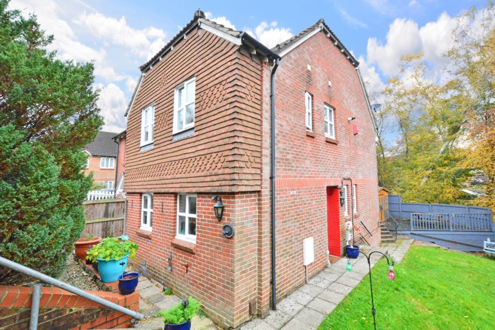
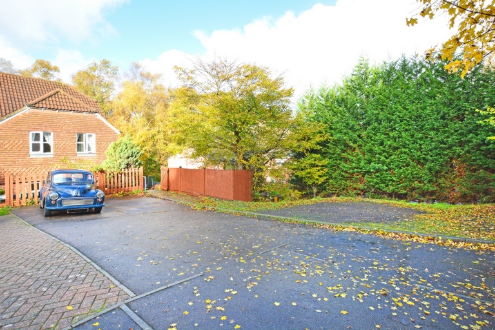
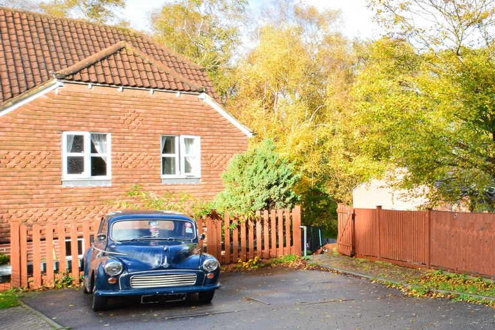

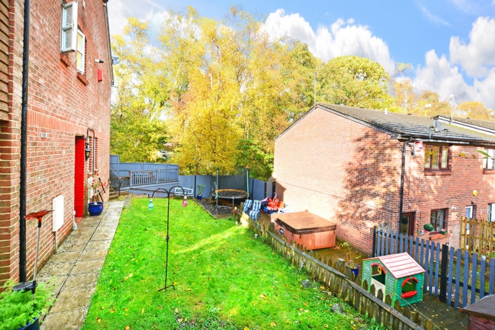
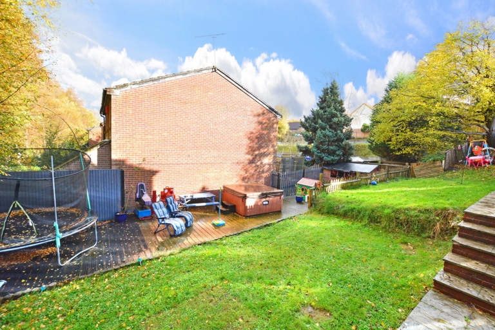
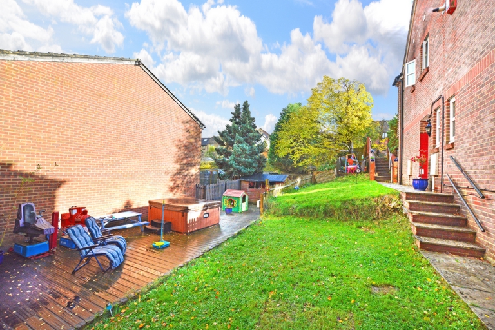
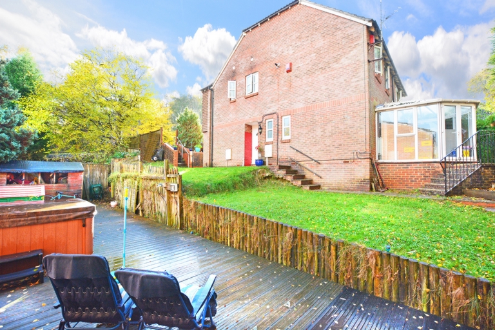
Ground Floor | ||||
| Entrance Hall | | |||
| Downstairs w/c | | |||
| Kitchen/Diner | 14'10" x 9'9" (4.52m x 2.97m) | |||
| Lounge | 14'11" x 11'7" (4.55m x 3.53m) | |||
| Conservatory | 9'9" x 9'2" (2.97m x 2.79m) | |||
First Floor | ||||
| Landing | | |||
| Master Bedroom | 12'8" x 9'11" (3.86m x 3.02m) | |||
| En-Suite Shower Room | | |||
| Bedroom Two | 11'7" x 7'7" (3.53m x 2.31m) | |||
| Bedroom Three | 9'1" x 7'1" (2.77m x 2.16m) | |||
| Bathroom | 6'9" x 5'6" (2.06m x 1.68m) | |||
Outside | ||||
| Two Allocated Spaces | | |||
| Front Garden | | |||
| Rear & Side Gardens | |
First Floor
55 Gatwick Road
Crawley
RH10 9RD
