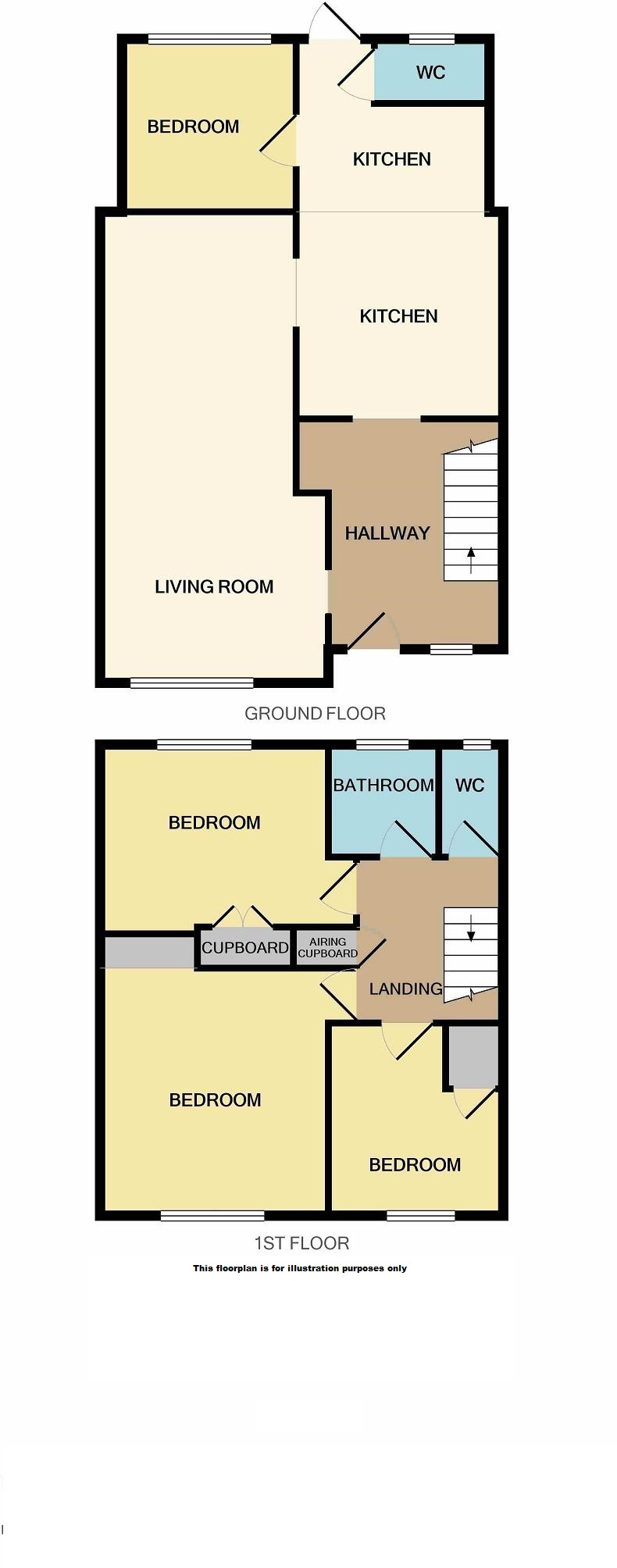
Priors Walk, Crawley, RH10
Let Agreed - £1,600 pcm Tenancy Info
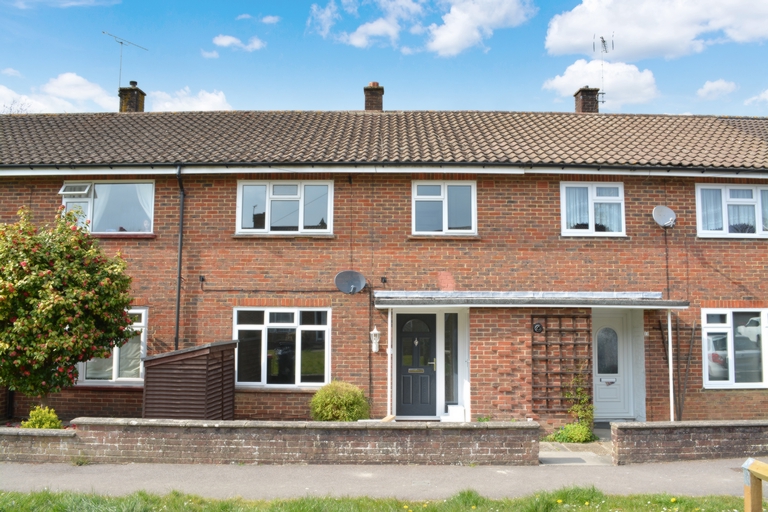
3 Bedrooms, 2 Receptions, 1 Bathroom, Terraced
Available now is this well presented and extended three/four bedroom family home located in three bridges. Located 0.5 miles from Crawley train station and town centre the property is ideally located. Having been prepared ready for prospective new tenants, a viewing is a must.
Upon entering the property you step into the spacious entrance hall which gives plenty of space for shoes/coats and access to ground floor accommodation. Immediately to your left is the generous lounge/diner which can comfortably hold a 6 seater dining table and also a range of sofas. The room offers great space for all the family. The extended kitchen offers a range of base and eye level units with integrated gas hob & electric oven, there are further spaces for freestanding washing machine and under counter fridge and freezer. At the rear of the property, just off of the kitchen is bedroom four, which measures 8'3" x 8'2" and benefits a built in wardrobe & enjoys views out over the garden. Also located at the rear of the property the owners have installed a ground floor w/c with wash hand basin. A further door leads you into the rear garden.
Upstairs there are three bedrooms and family bathroom. The master bedroom is a good sized double and can comfortably hold a king size bed. Bedroom two is also a double room, with built in desk. Bedroom three is a single room with built in cupboard over the stairs and seperate built in cupboard. The family bathroom has been refitted and comprised a three piece suit with shower over the bath. There is a seperate w/c adjacent to the bathroom.
Outside there are front and rear gardens. The rear garden has an area of patio and astro turf, as well as a large storage shed. The front garden is laid to shingle with a further storage cupboard. Parking is found on street to the front and permits are obtained from the local council if required.
EPC Rating D
Available

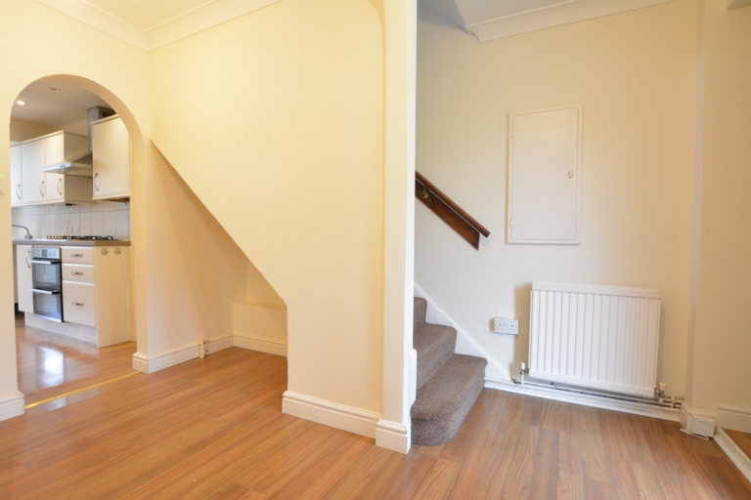
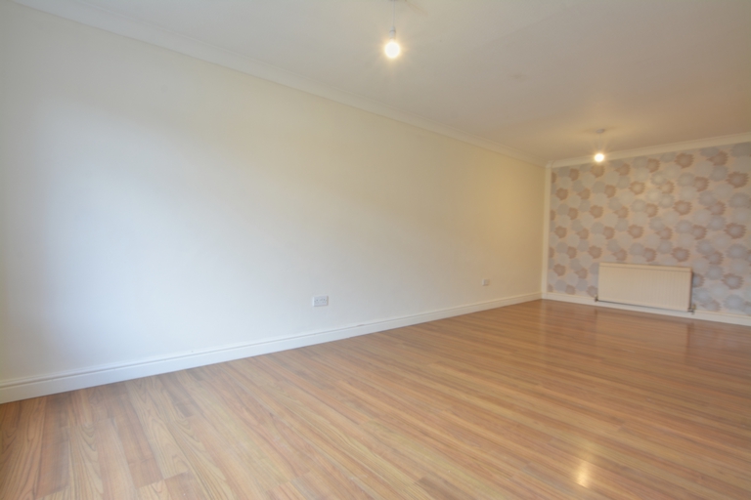
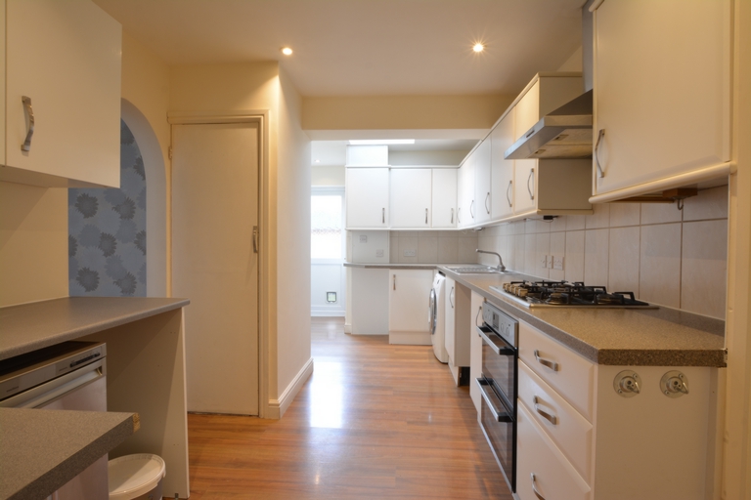
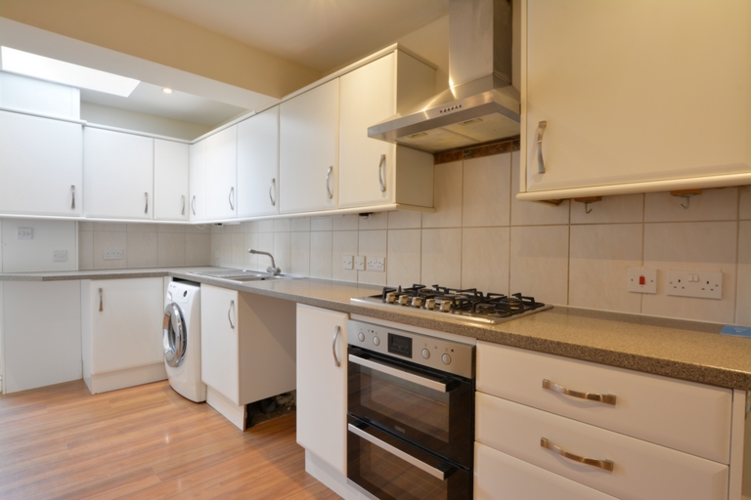
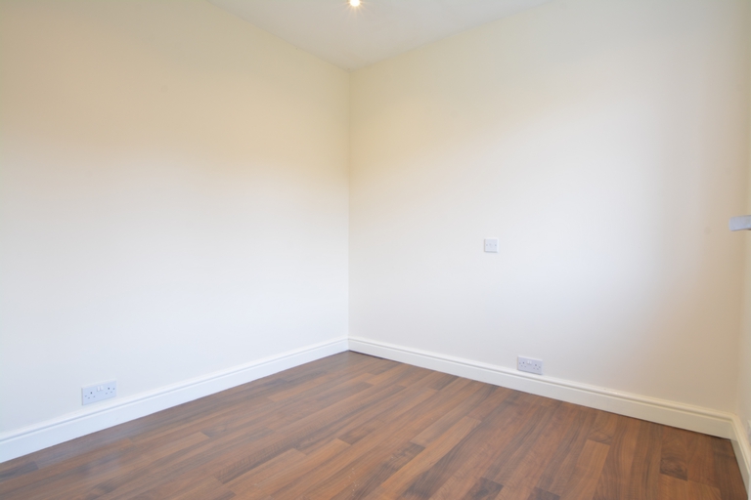
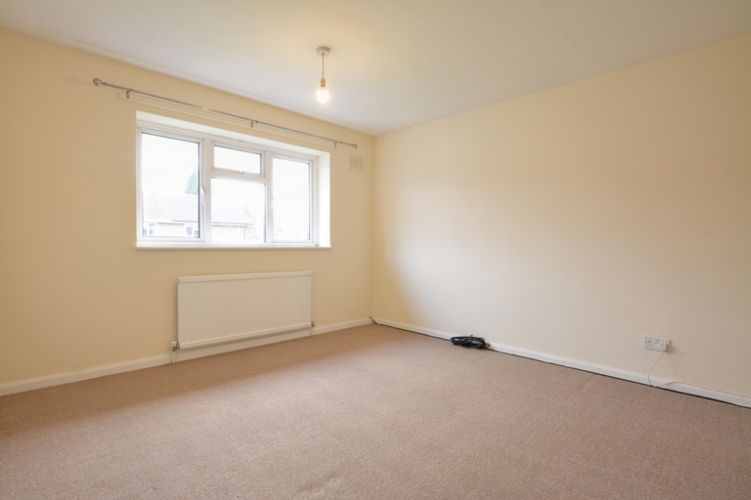
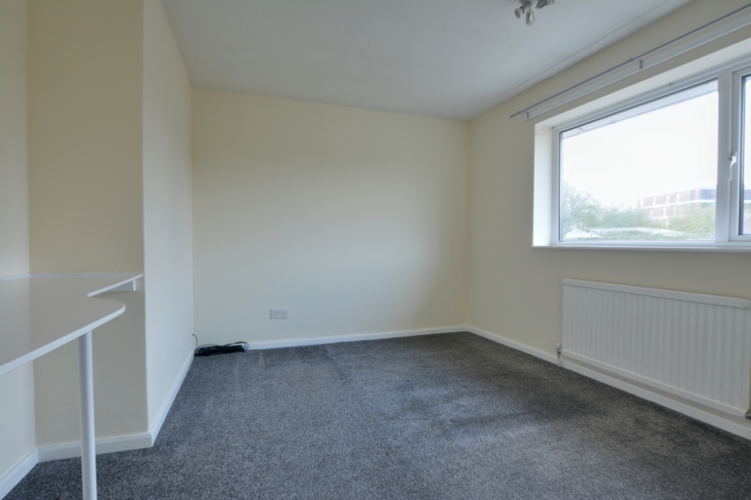
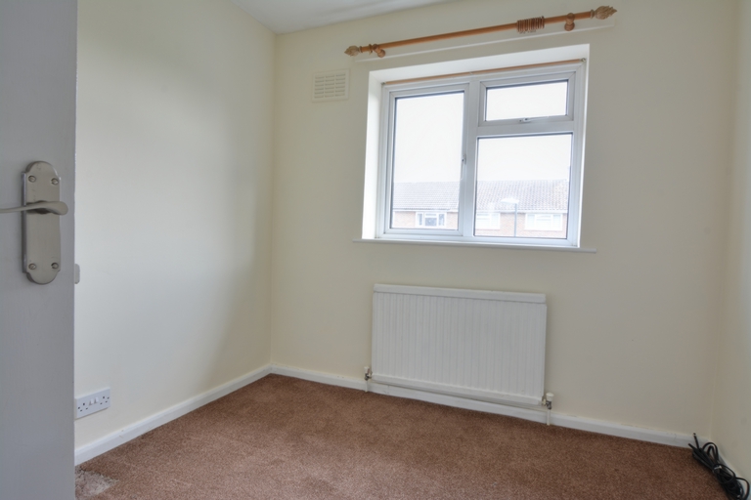
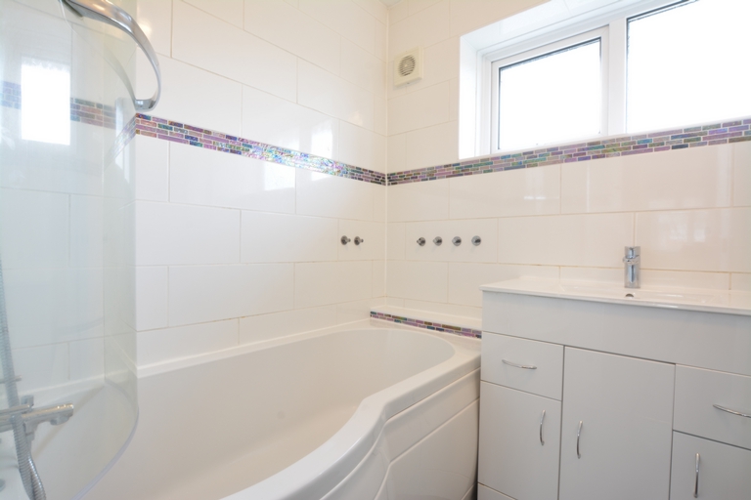
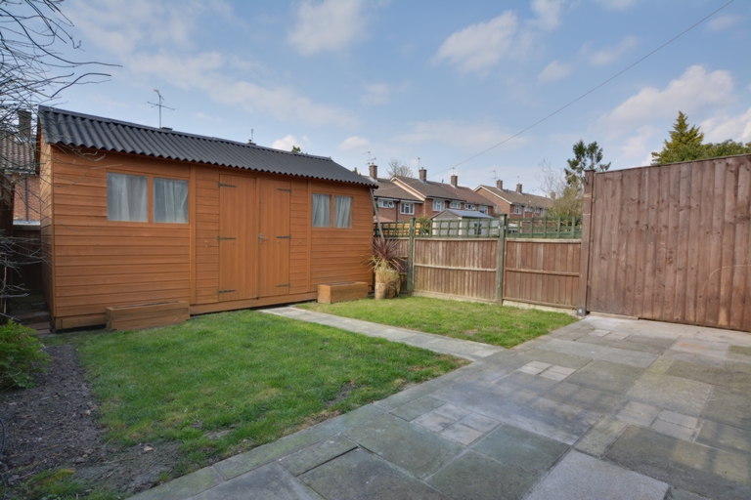
Ground Floor | ||||
| Entrance Hall | 3.34m x 2.40m (10'11" x 7'10") | |||
| Lounge/Diner | 6.85m x 2.86m (22'6" x 9'5") | |||
| Kitchen | | |||
| Bedroom Four | 2.51m x 2.50m (8'3" x 8'2") | |||
| Cloakroom | | |||
First Floor | ||||
| Bedroom One | 3.59m x 3.34m (11'9" x 10'11") | |||
| Bedroom Two | 3.24m x 2.72m (10'8" x 8'11") | |||
| Bedroom Three | 2.67m x 2.48m (8'9" x 8'2") | |||
| Family Bathroom | 1.62m x 1.60m (5'4" x 5'3") | |||
Outside | ||||
| Front Garden | | |||
| Rear Garden | |
First Floor
55 Gatwick Road
Crawley
RH10 9RD
