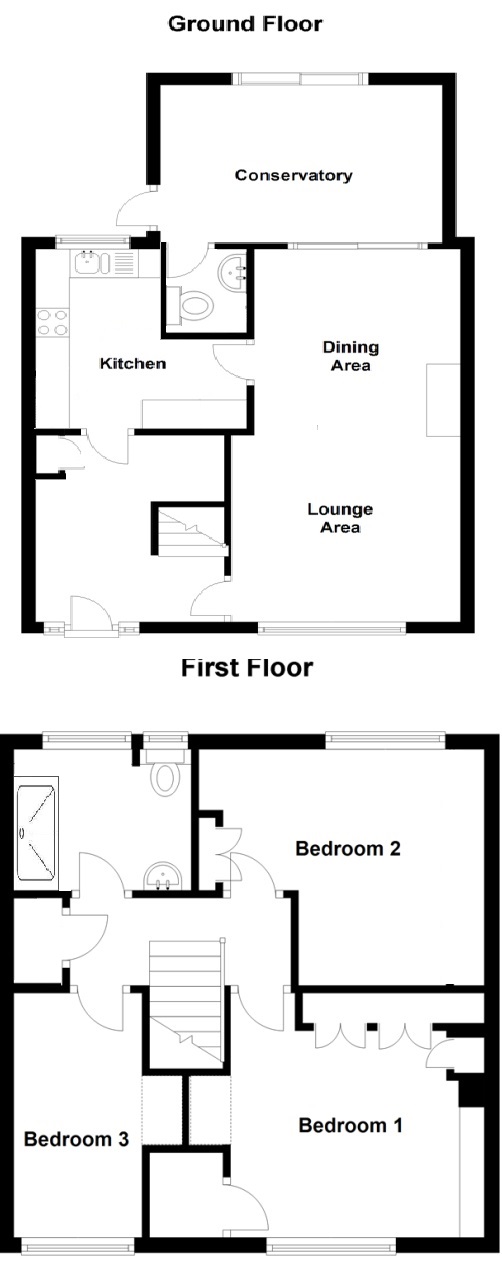
Stagelands, Langley Green, Crawley, RH11
Let Agreed - £1,750 pcm Tenancy Info
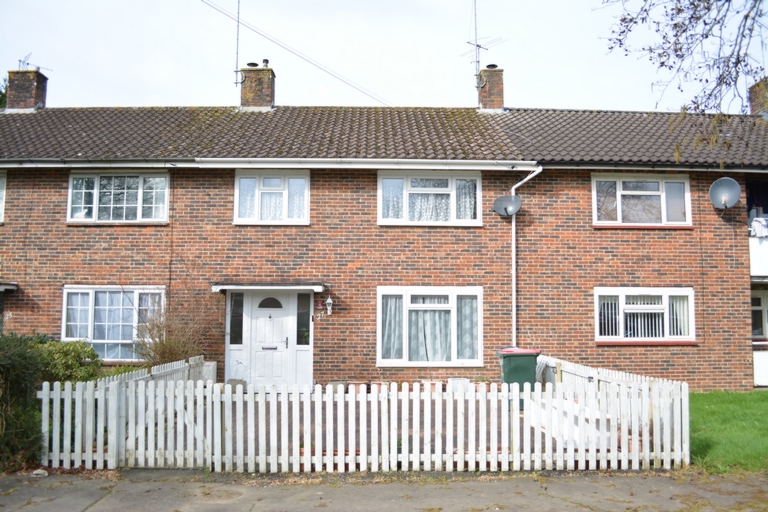
3 Bedrooms, 2 Receptions, 1 Bathroom, Terraced, Unfurnished
Available from 5th December is this three bedroom family home with ground floor w/c, conservatory and garage. Situated in Langley Green the property is located conveniently for bus routes inc 200 with the local primary school and shops just 0.3 miles away. Call 01293531721 now to arrange your viewing
Langley Green offers excellent access to the Town Centre, Crawley train station and Ifield train station, Gatwick Airport, M23 north and south bound, several excellent schools and a range of local amenities.
On entering the property you step into a spacious entrance hall, which gives plenty of space for shoes and coats. To your right you enter the full length lounge/dinner which can comfortably accomodate a range to sofas and dining furniture. To the rear of the property there is the addition of a conservatory and w/c. The refitted kitchen has a range of base and eye level units with space for washing machine and fridge freezer. The electric oven and gas hob are fitted.
Upstairs there are two double bedrooms, one single room and the family bathroom.
The rear garden is mainley laid to lawn with patio areas outside the conservatory and the single door entrance to the garage. The garage has been part converted to provide an office/work space.
EPC Rating
Available

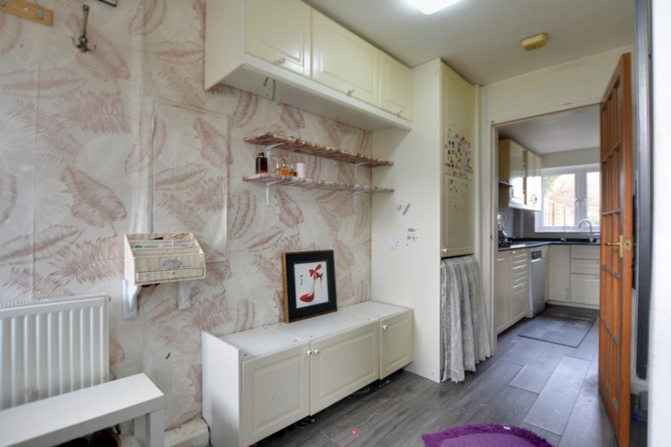
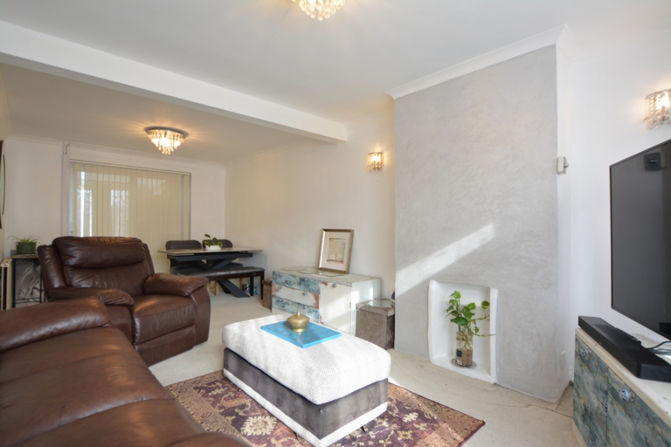
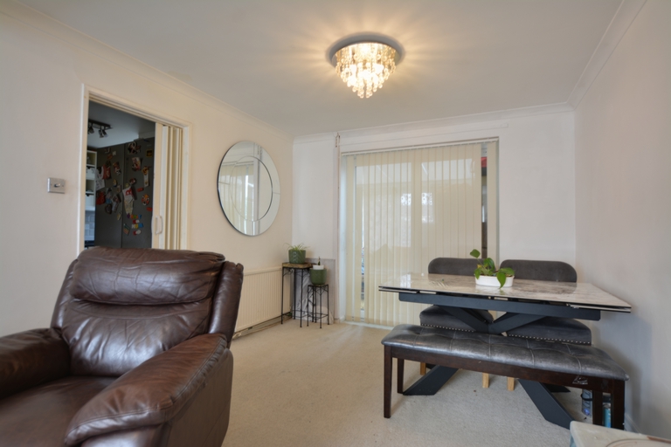
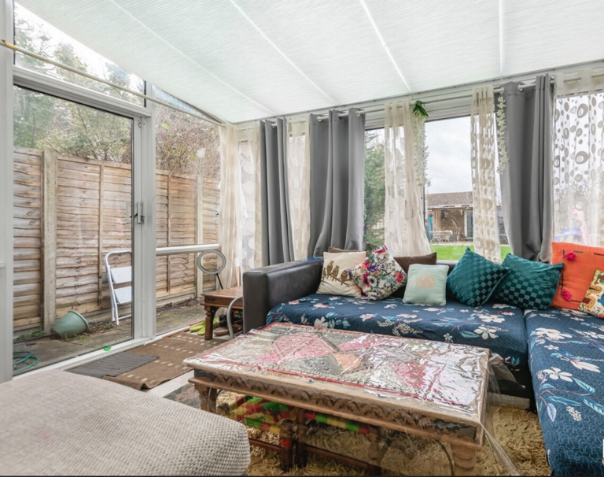
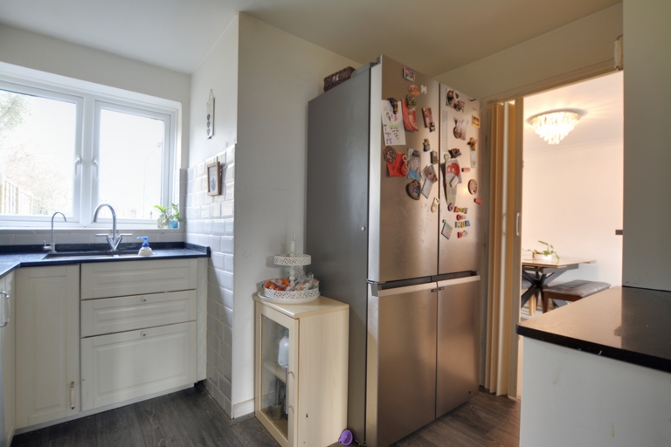
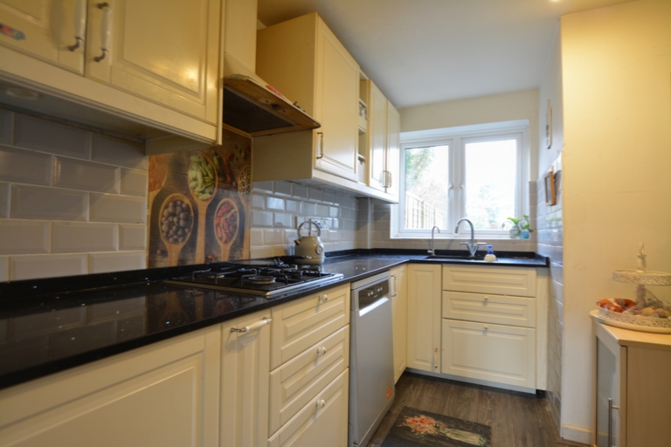
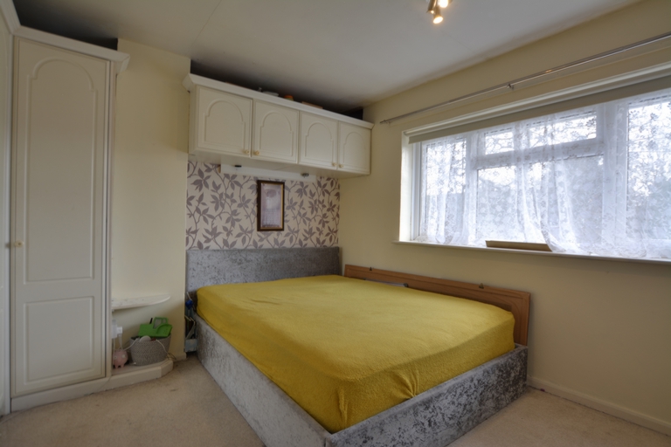
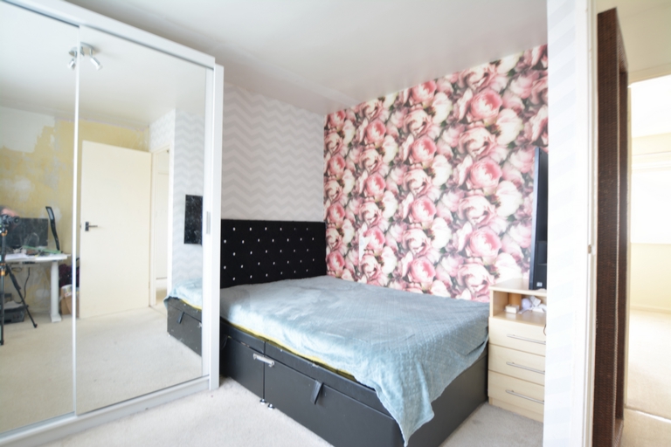
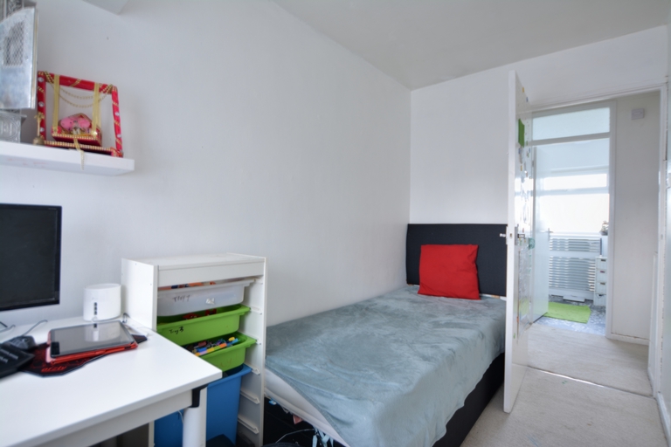
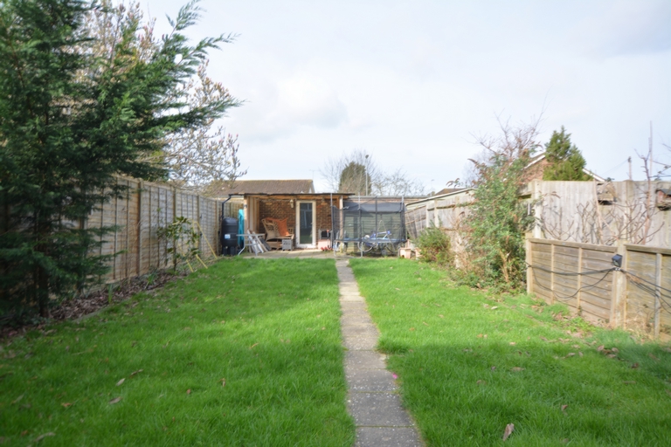
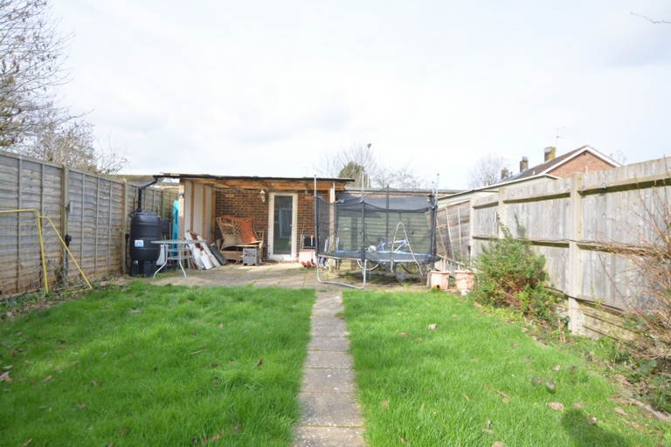
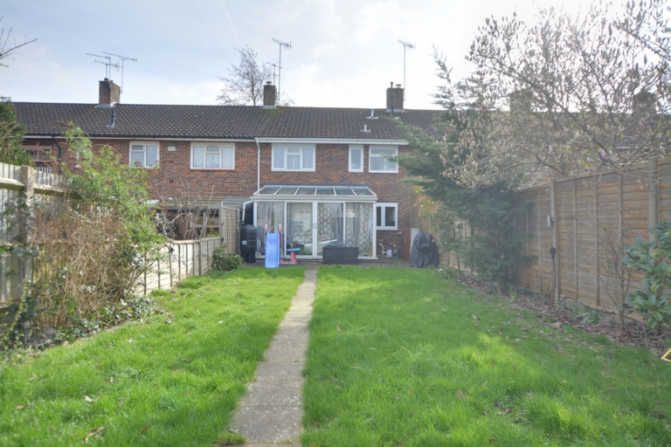
Ground Floor | ||||
| Entrance Hall | 3.25m x 1.70m (10'8" x 5'7") | |||
| Living Area | 3.35m x 3.25m (10'12" x 10'8") | |||
| Dining Area | 3.29m x 3.03m (10'10" x 9'11") | |||
| Convatory | 4.19m x 2.82m (13'9" x 9'3") | |||
| Cloak Room | | |||
| Kitchen | 3.11m x 3.09m max (10'2" x 10'2") | |||
First Floor | ||||
| Bedroom One | 3.39m x 3.29m (11'1" x 10'10") | |||
| Bedroom Two | 3.77m x 3.16m (12'4" x 10'4") | |||
| Bedroom Three | 3.24m x 1.75m (10'8" x 5'9") | |||
| Bathroom | 2.33m x 1.89m (7'8" x 6'2") | |||
Outside | ||||
| Garden | | |||
| Garage | |
First Floor
55 Gatwick Road
Crawley
RH10 9RD
