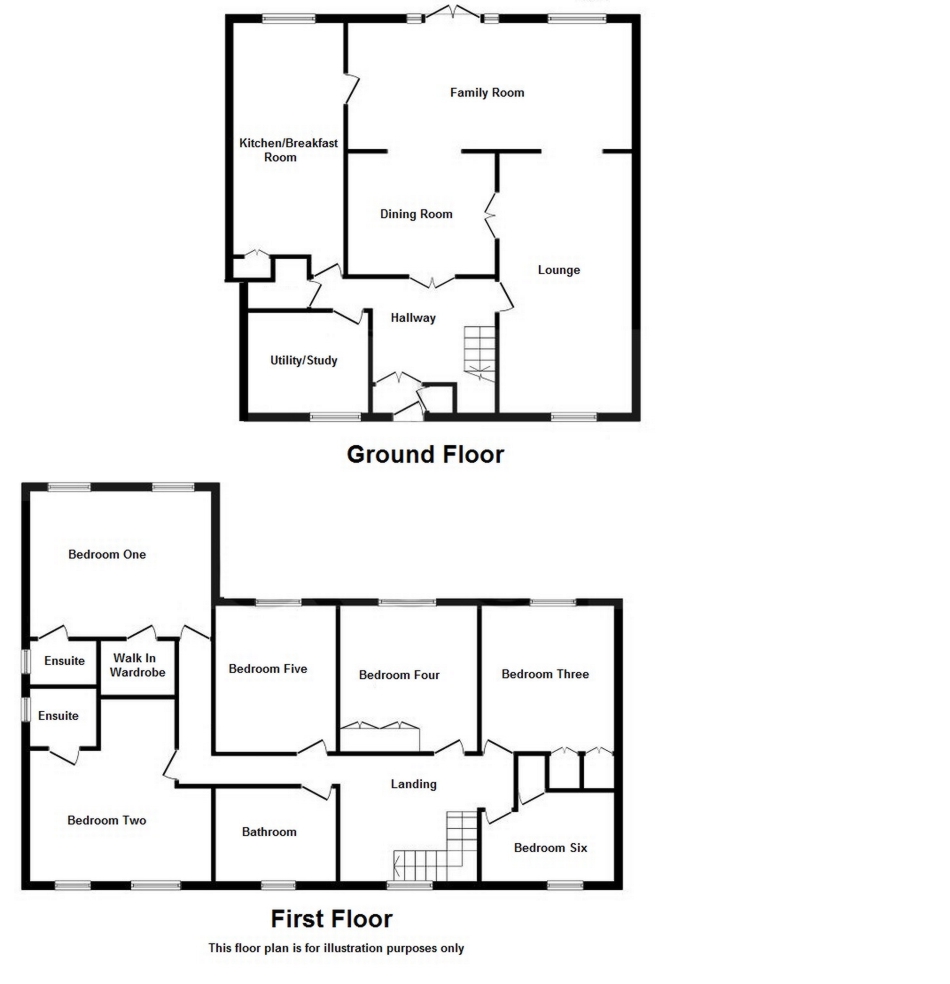
Briarswood Close, Pound Hill, Crawley, RH10
Let Agreed - £3,200 pcm Tenancy Info
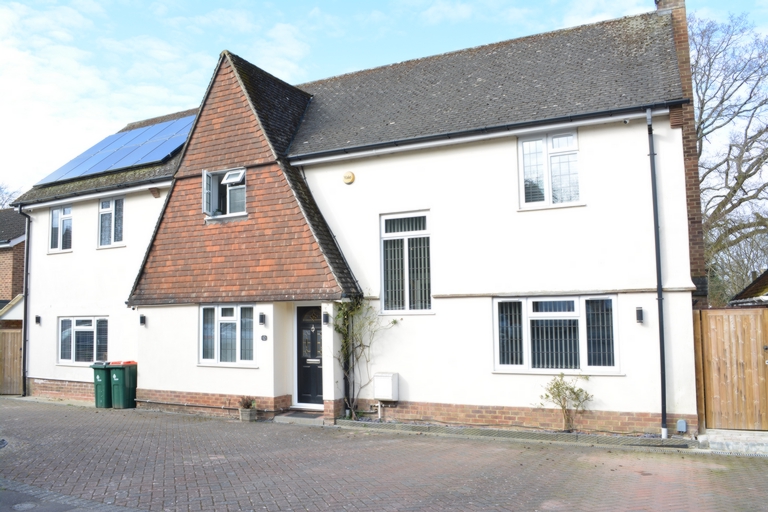
6 Bedrooms, 3 Receptions, 4 Bathrooms, Detached
Available Now - Located within one of Pound Hill's PREMIER ROADS IS THIS SIX DOUBLE-BEDROOM detached family home which has been EXTENDED AND UPGRADED. Offering spacious and flexible internal accommodation with a driveway for 3-4 vehicles.
Located within one of Pound Hill's premier roads is this very generous six double-bedroom detached family home which has been extended and upgraded by the current owners. The excellent internal accommodation is spacious and flexible for all your family's needs. Situated within the catchment area for Hazelwick and Milton Mount schools. The popular Milton Mount Park is just a short walk away. The property is 0.7 miles from Three Bridges station with its fast commuter links to London, equally, junction 10 of the M25 is easily and quickly accessible by car.
On entering the property, you walk into the impressive entrance hall which provides access to all ground floor accommodation and stairs that rise to first floor. The lounge which is set to the right-hand side of the property runs from the front to the back and opens up into the rear extension, which provides further living space, this area can be used as a family room/play room. From the family room double doors open up into the garden. The dining room is at the heart of the house and conveniently located for the kitchen which is perfect for entertaining friends or for those special family events. The dining room offers ample space for an 8/10-seater dining room table and chairs and is open plan to the family room. Double doors can also be opened up into the lounge, making an open plan layout to the house when required for those family gatherings. The kitchen has been re refitted with a generous range of base and eye level units complimented with work surface surround. A built-in recess has been created for a Fridge / freezer whilst other appliances have been fitted, including dishwasher, double oven and inset gas hob. A small breakfast table can be fitted to one end, making it ideal for those quick meal’s times. To the other end a window overlooks the rear garden and allows in plenty of natural light. Directly opposite the kitchen a door opens nicely into the utility room which has a washing machine and tumble dryer, with work surface space and inset sink. The room offers plenty of other floor space an could easily double up as a home office. Completing the ground floor accommodation is the shower room, with single shower cubicle, wash hand basing and low-level w.c
The first-floor landing accesses all bedrooms and family bathroom. The master bedroom suite is located to one end and overlooks the rear garden. The room is generous in size and can comfortably hold a kind sized bed and a range of furniture. The room boasts access to a refitted ensuite shower room and walk in wardrobe. Bedroom two is located at the same end and also boasts space for a king size bed, with plenty of floor space for additional furniture, it two has access to a refitted ensuite bathroom. Bedrooms three, four and five are also good-sized double rooms, with some benefiting double built-in wardrobes. Bedroom six is a smaller double but still offer plenty of space with a single built-in wardrobe. The family bathroom, comprises a bath with separate shower cubicle, wash hand basing and low-level w.c, all set against white tiling.
To the outside the rear garden is a real feature to the property, it is mainly laid to lawn with an area of patio that stretches along the back of the property. To the front, plenty of parking is on offer, easily accommodating 3-4 cars.
A viewing is a must to appreciate the accommodation on offer.
Available


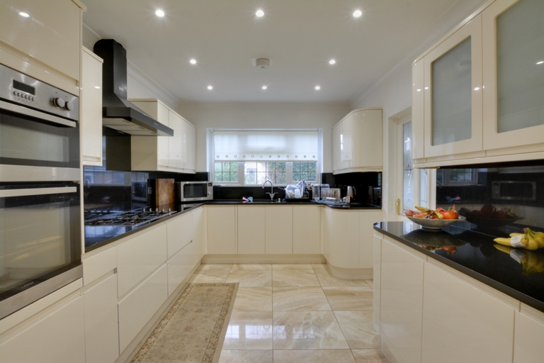
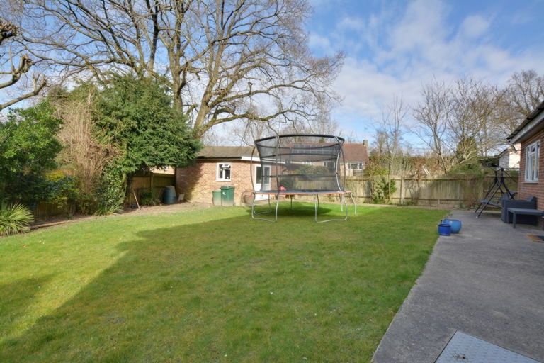
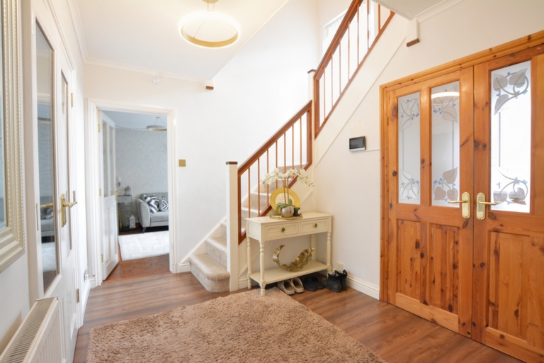
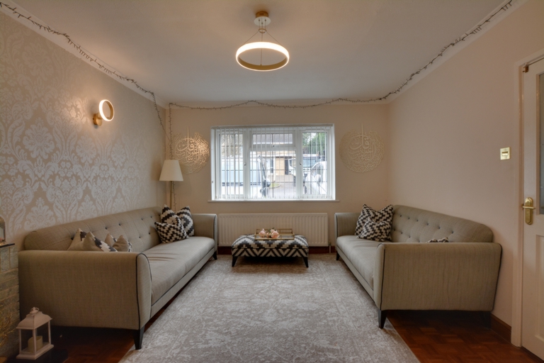
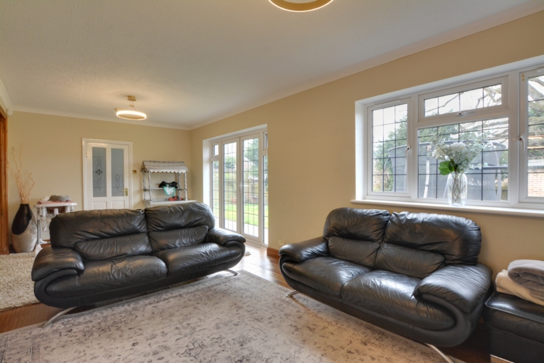

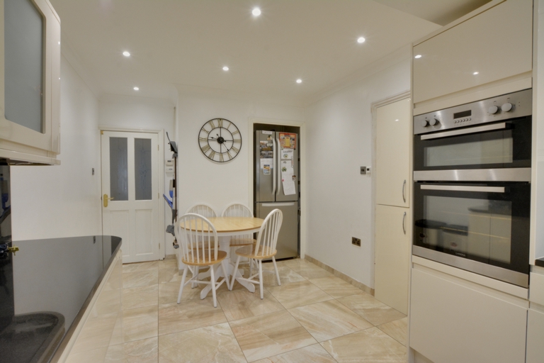
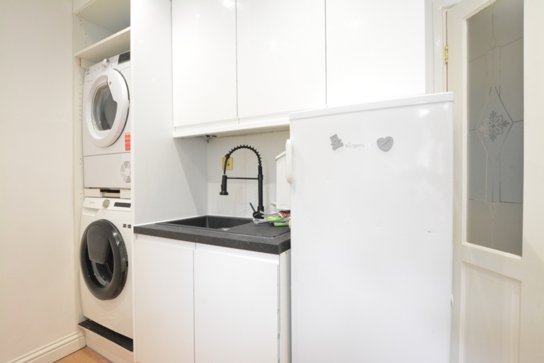
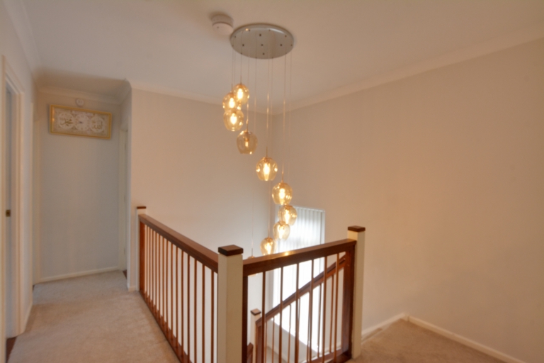
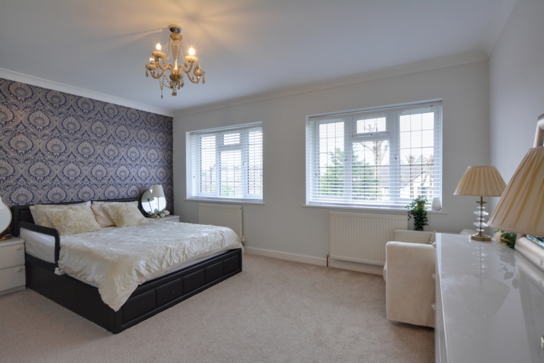
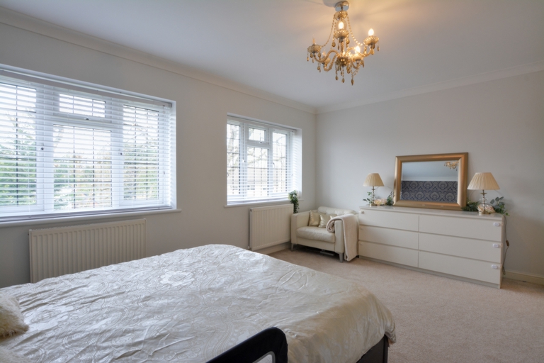
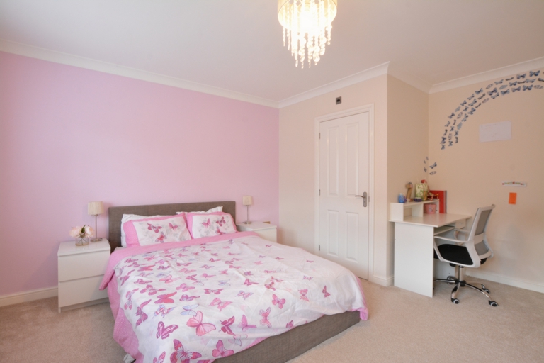
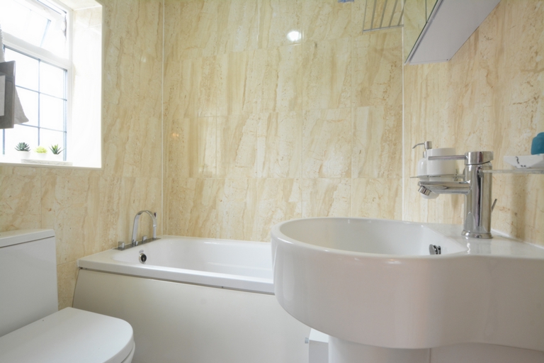
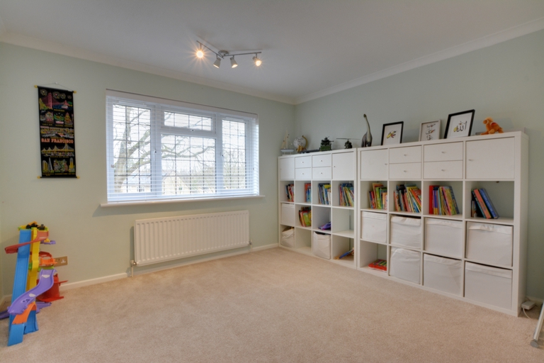
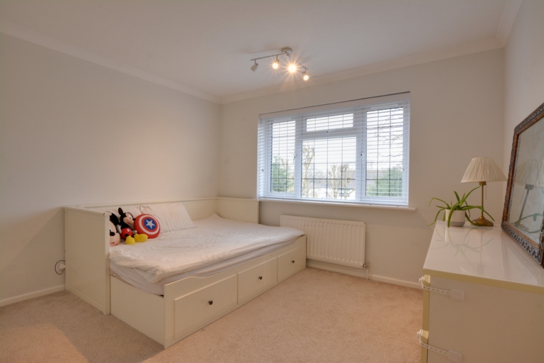
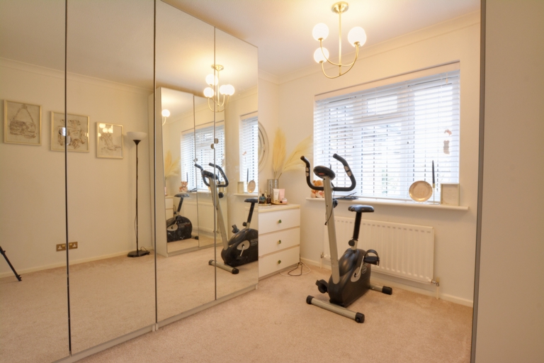
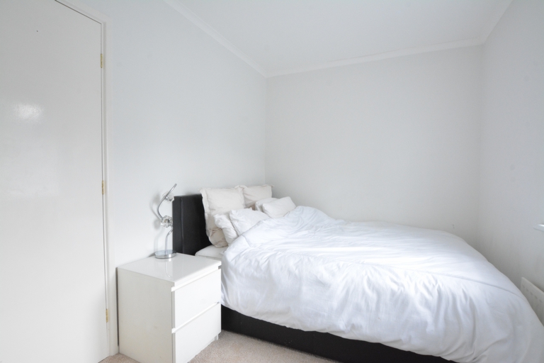
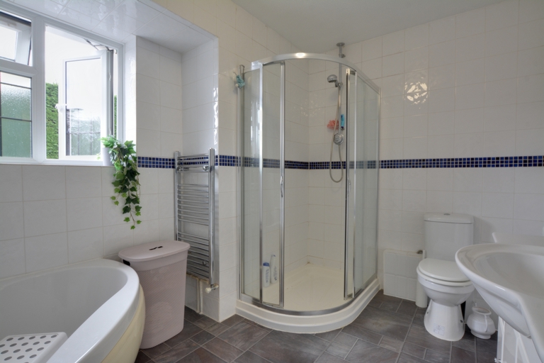
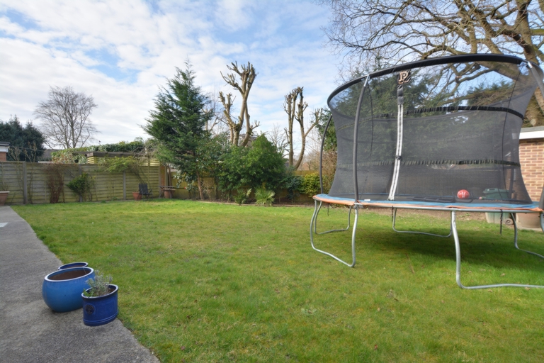
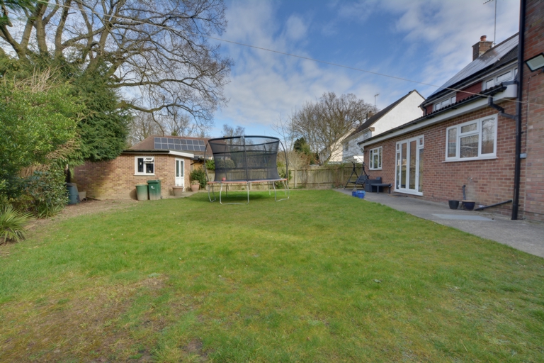
Ground Floor | ||||
| Entrance Hall | | |||
| Lounge | 22'2" x 11'9" (6.76m x 3.58m) | |||
| Family Room | 24'2" x 10'9" (7.37m x 3.28m) | |||
| Dining Room | 11'8" x 10'9" (3.56m x 3.28m) | |||
| Kitchen | 20'2" x 9'5" (6.15m x 2.87m) | |||
| Utility/Study Room | 10'3" x 8'9" (3.12m x 2.67m) | |||
| Shower Room | 5'1" x 5'5" into shower (1.55m x 1.65m into shower) | |||
First Floor | ||||
| Landing | | |||
| Master Bedroom | 15'5" x 12'6" (4.70m x 3.81m) | |||
| Ensuite Shower Room | 5'7" x 3'7" (1.70m x 1.09m) | |||
| Bedroom Two | 14'8" max x 13'6" to wardrobes (4.47m max x 4.11m to wardrobes) | |||
| Bedroom Three | 12'3" x 11'9" (3.73m x 3.58m) | |||
| Bedroom Four | 11'7" x 10'2" (3.53m x 3.10m) | |||
| Bedroom Five | 9'9" x 9'7" (2.97m x 2.92m) | |||
| Bedroom Six | 12'0" x 7'6" (3.66m x 2.29m) | |||
| Bathroom | 10'3" x 7'9" (3.12m x 2.36m) | |||
Outside | ||||
| Rear Garden | | |||
| Driveway 3/4 Cars | |
First Floor
55 Gatwick Road
Crawley
RH10 9RD
