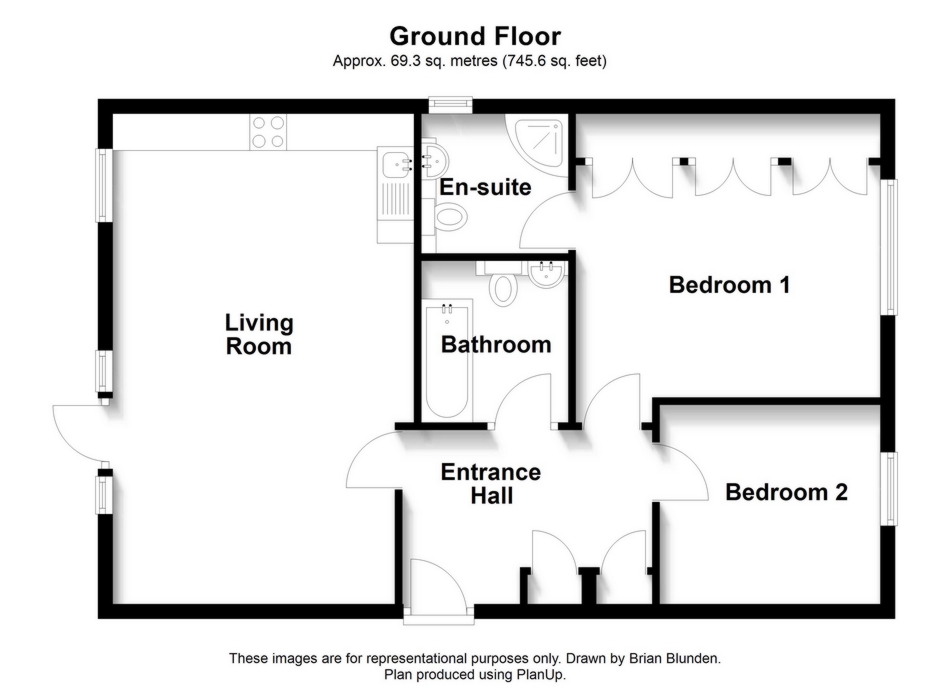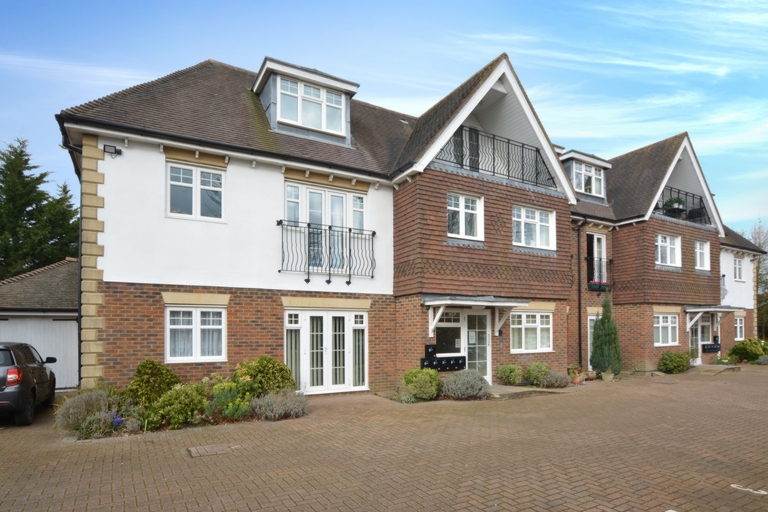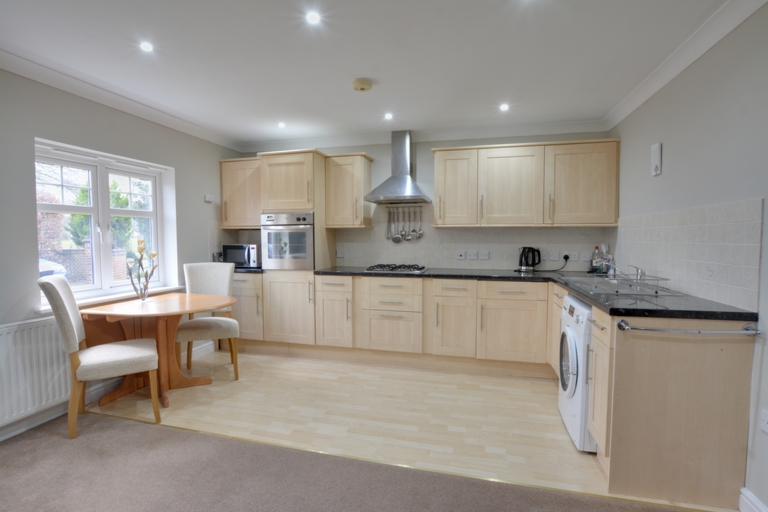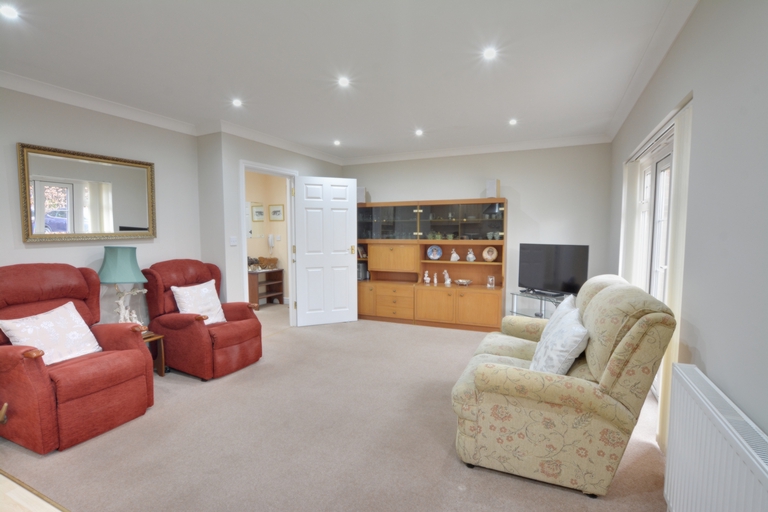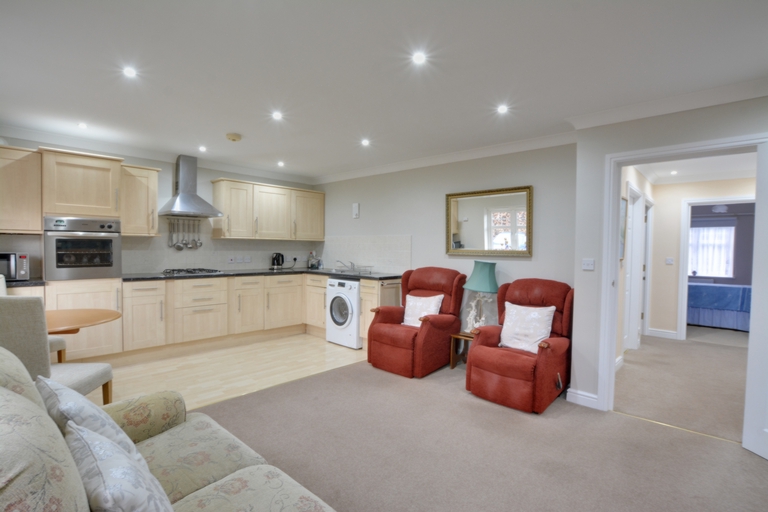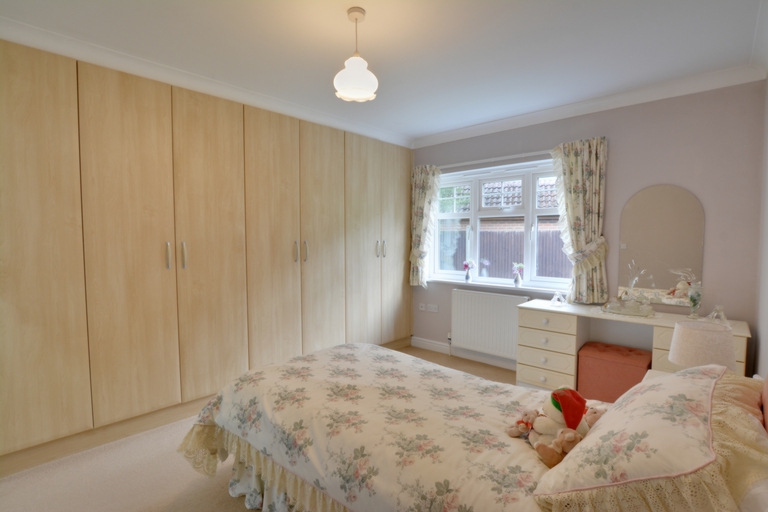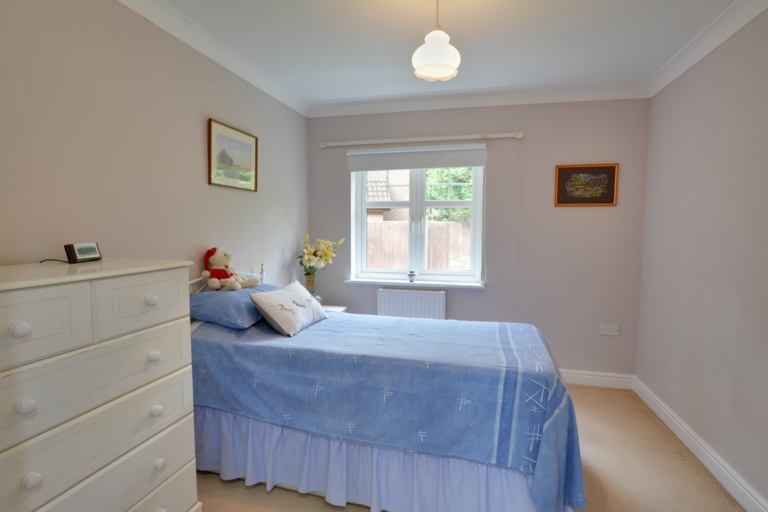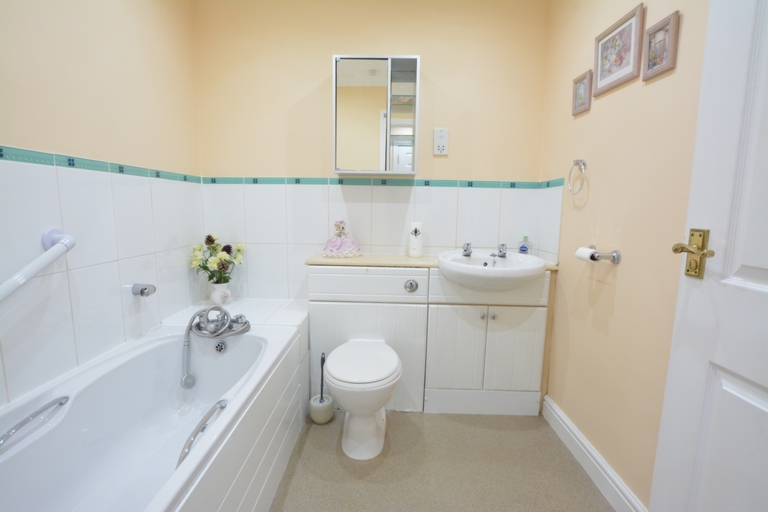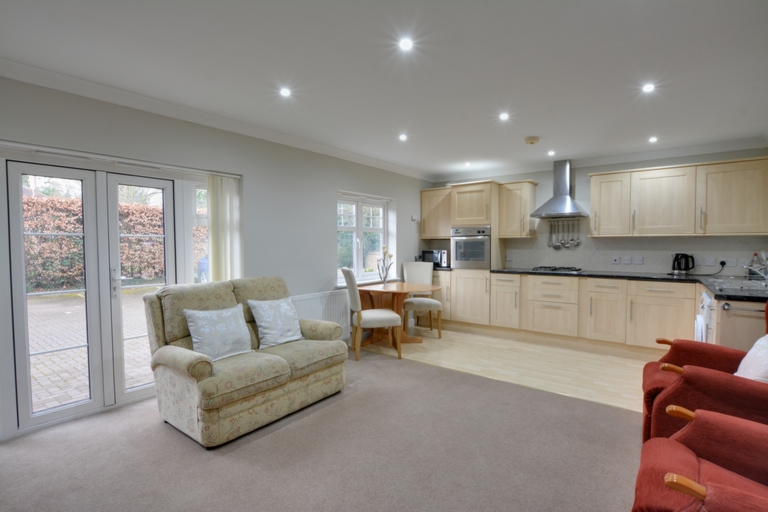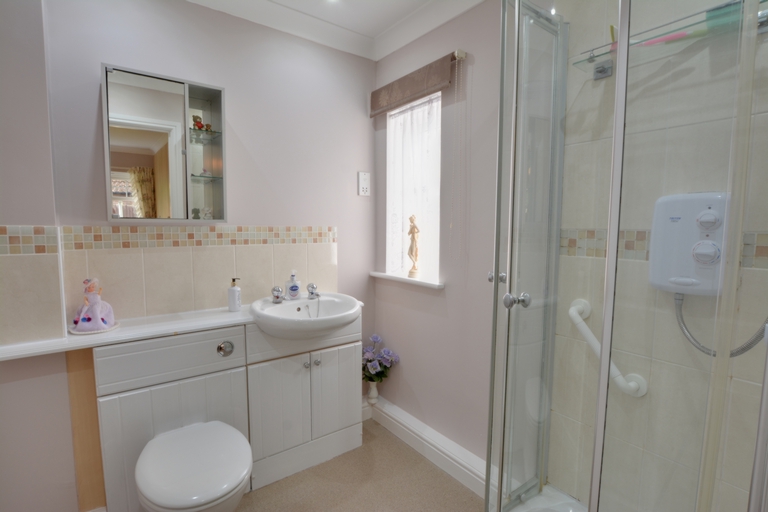
Gales Drive, Three Bridges, RH10 - Guide Price £250,000
GUIDE PRICE £250,000 - £270,000. Located just 0.4 Miles from Three bridges Station is this superb two double bedroom, two-bathroom ground floor apartment. This property offers very spacious open plan living accommodation with the added benefit of an en-suite shower room and allocated parking. No Chain.
Located in Gales Drive, Three Bridges is this spacious two double bedroom, two-bathroom ground floor apartment. The property is ideally situated within the catchment area for Three Bridges Schools and is within the catchment for Hazelwick school. Ideally located for Hazelwick Tesco Superstore and popular Gratton’s Park also just a short distance away. Commuters will appreciate the convenient location, with Three Bridges Station only 0.4 miles away, offering fast links to London in just 37 minutes. Additionally, Junction 10 of the M23 provides easy access north to the M25 or south to Brighton.
The main building is set nicely back from Gales Drive with a lovely mature hedgerow to the front which provides a great degree of privacy and seclusion. You can enter the property from two separate entrances depending on where your property is located. The allocated parking area and visitors parking is all set to the front of the building.
On entering the building, you walk into the communal entrance hall which leads to the front door of the property. Just outside the front door to the left is a understairs storge cupboard which was acquired by the previous owner and is a great addition to this apartment which provides additional storage. The inner entrance hall provides access to the open plan lounge/ kitchen/diner, master bedroom, bedroom two and main bathroom. On entering the lounge/kitchen/diner you will instantly notice the plentiful floor space provided for your free-standing sofas and lounge furniture. The superb kitchen offers a generous range of base and eye level units with work surface surround. The modern kitchen benefits from built in appliances which include oven, gas hob with extractor over, low level fridge, low level freezer with space provided for washing machine. Within the lounge area there are double opening doors which provide direct access to the outside and a small brick block recess. To the rear of the apartment, you will find the spacious master bedroom which benefits from a full width range of built-in wardrobes. There is plentiful floorspace available to accommodate a super king-size bed and free-standing bedroom furniture. A door to the left of the bedroom leads nicely into the en-suite shower room with window to the side aspect. Bedroom two is a double bedroom which provides adequate floor space for free standing bedroom furniture. The main bathroom is fitted with a modern three-piece white suite.
To the outside the property benefits from an allocated parking space with visitors’ bays on a first come basis. To the rear of the building, you will find the communal garden.
