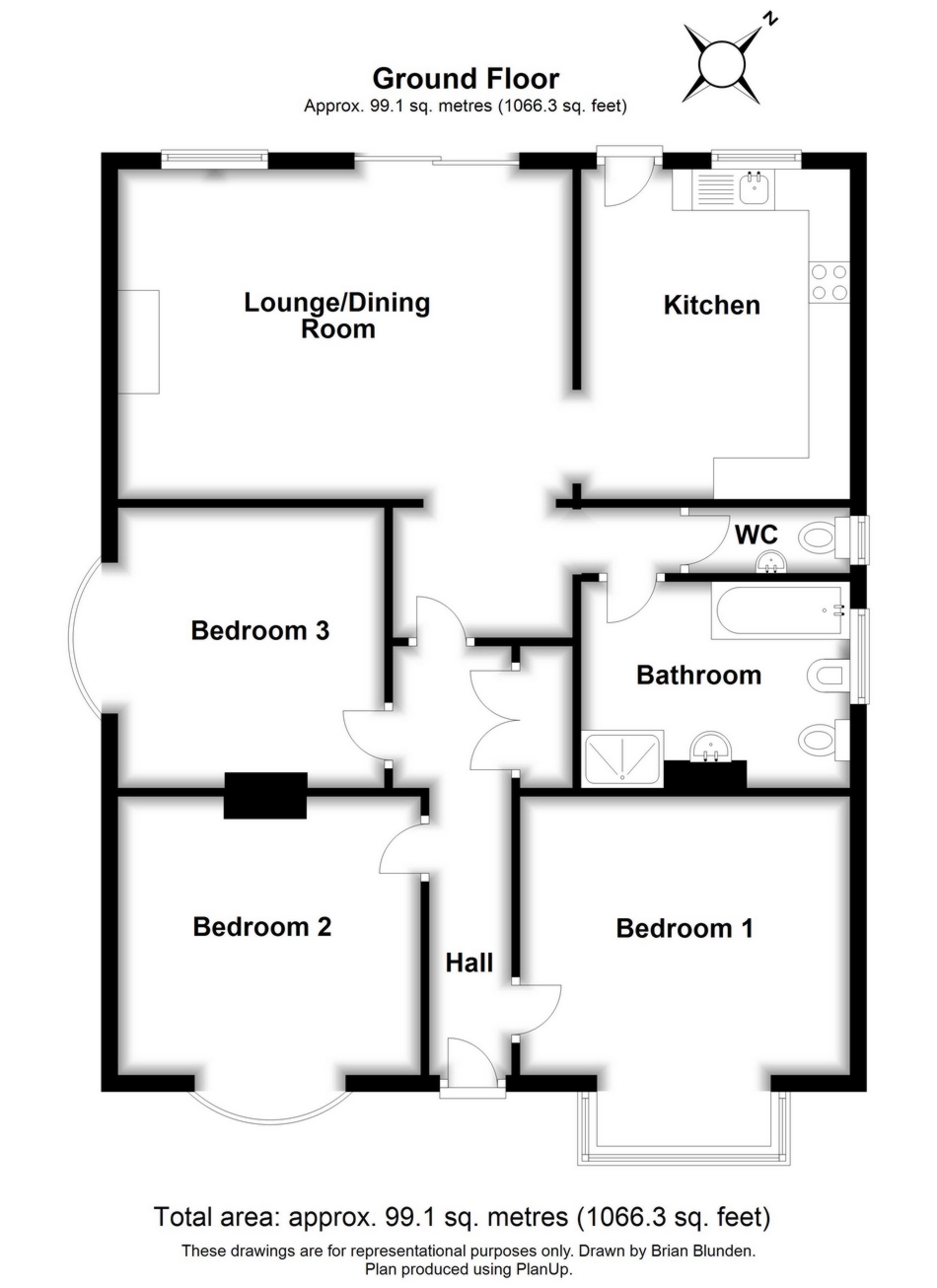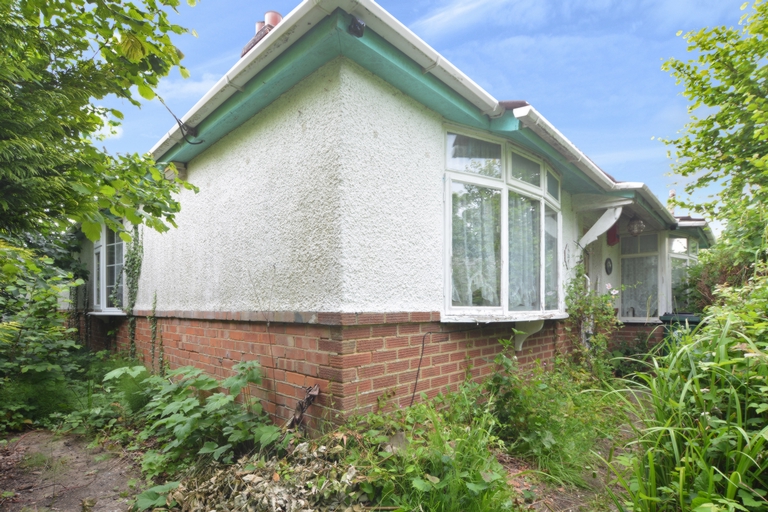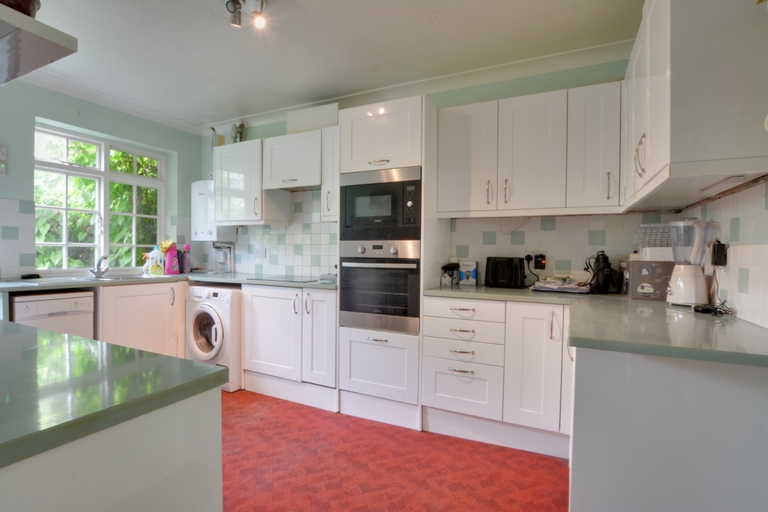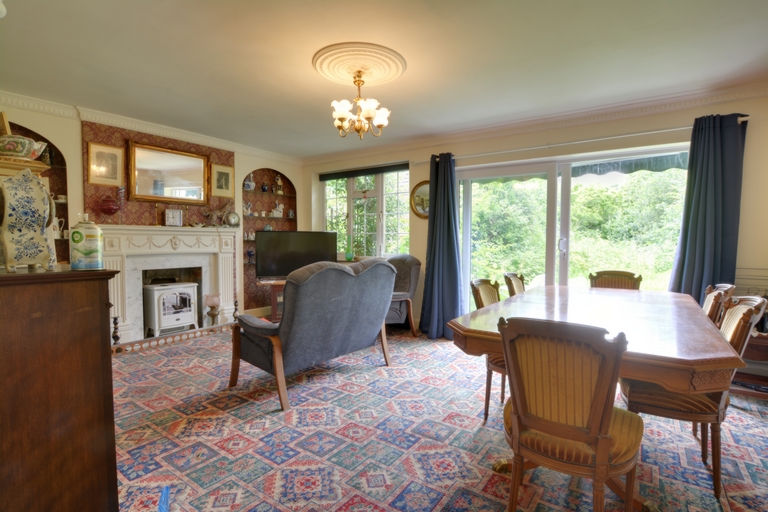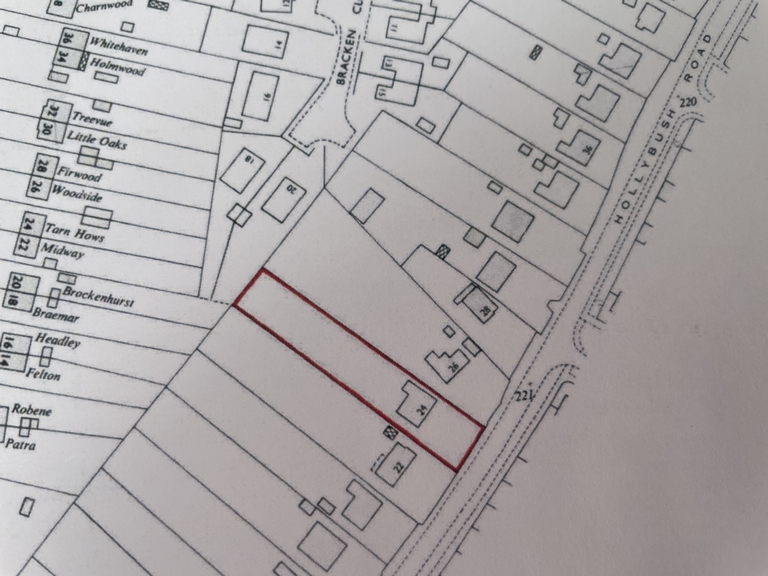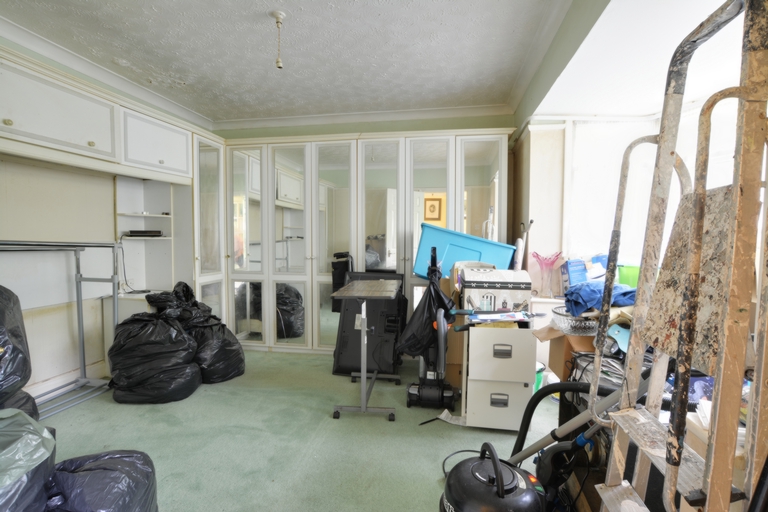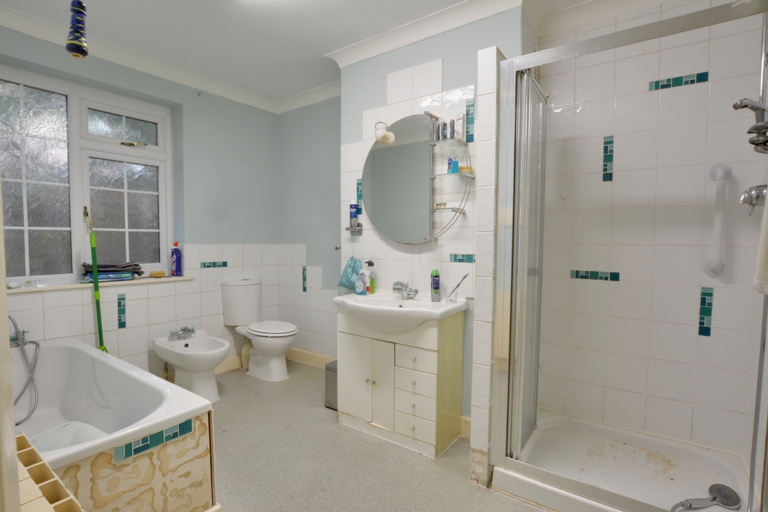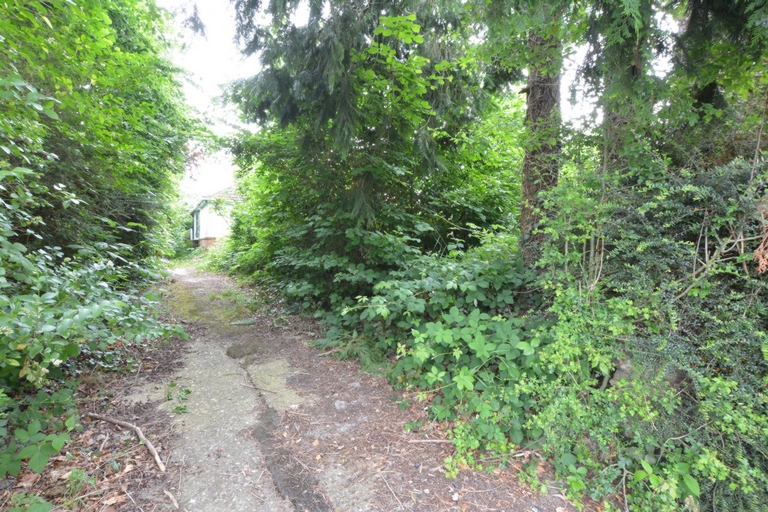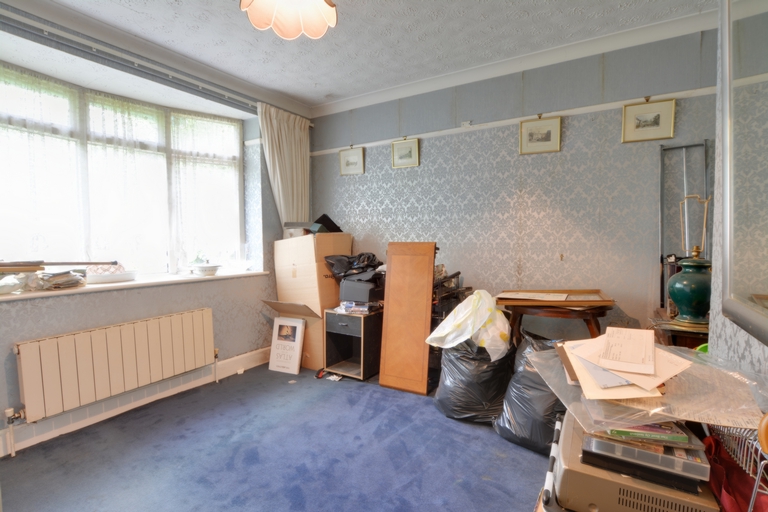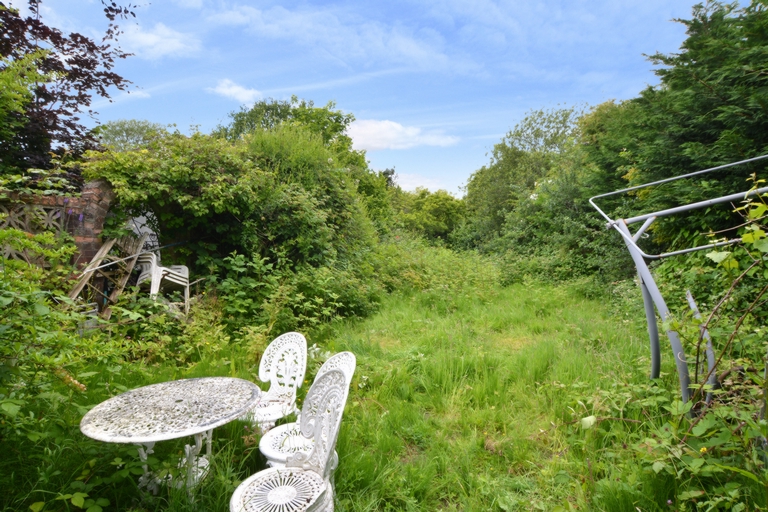
Hollybush Road, Northgate, RH10 - Guide Price £475,000
GUIDE PRICE £475,000 - £525,000. Set in a VERY GENEROUS PLOT within Hollybush Road Northgate. This extended THREE DOUBLE bedroom Detached Bungalow offers an excellent opportunity to truly own what could be STUNNING PROPERTY located close to the Town Centre. NO ONWARD CHAIN.
This very spacious three double bedroom detached Bungalow is in need of some modernisation throughout. Located within Northgate with excellent access to Three Bridges & Crawley train station, Gatwick Airport, M23 North and South bound, several excellent schools and a range of local amenities. This very spacious house would make a superb family home for those needing to be close to multiple transport links, whilst being in a much sought after and convenient location. The property also benefits from a generous frontage, rear garden and a detached garage/workshop.
On entering the property, you enter immediately into the generous entrance hall which provides access to all bedrooms. At the end of entrance hall, a door leads nicely through to the inner hallway which provides access to the spacious lounge/diner, bathroom, separate W/C and the kitchen. Both bedroom one and bedroom two are very generous double bedrooms which are located to the front of the Bungalow. Both bedrooms offer plentiful space for super king size bed and free-standing bedroom furniture. Bedroom three is a generous double bedroom with a side aspect window. The open plan lounge/diner which is located to the rear of the Bungalow offers excellent floor space for free standing lounge and dining furniture. Located just off the lounge/diner is the kitchen. The kitchen is fitted with a generous range of base and eye units with worksurface surround. There are some built in appliances and additional space for white goods. A door to the rear of the kitchen provides direct access to the garden and a rear aspect window look out over the rear garden. The family bathroom also offers a separate shower cubical along with a four-piece bathroom suite. Adjacent to the bathroom is the separate W/C.
To the outside there is a very generous frontage which is currently overgrown. A driveway is located to the left of the property and runs from the front to the rear of the property.
There is a superb 24' x 11'5" detached garage / workshop with a tiled pitched roof located at the end of the driveway. The Garage/Workshop would make an ideal outside office or a potential annex (STPP) The very generous rear garden is also very overgrown. A copy of the land registry title has been uploaded as part of the marketing.
...Read Less
