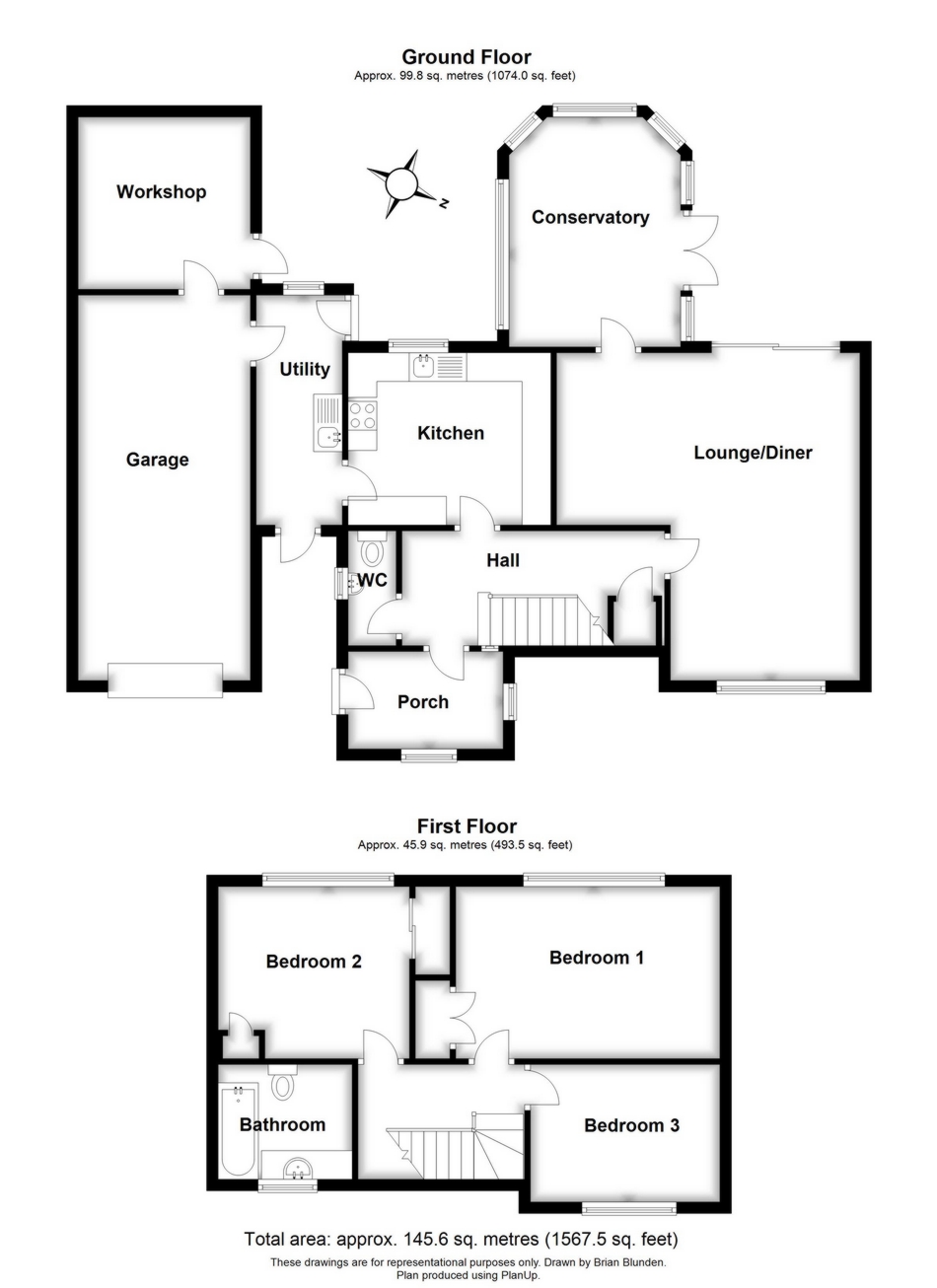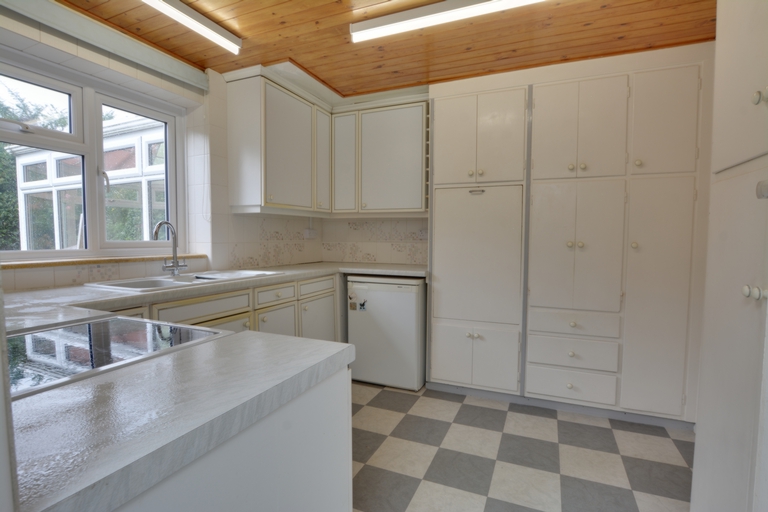
Grattons Drive, Pound Hill, RH10 - Guide Price £525,000
GUIDE PRICE £525,000 - £550,000 Located in Gratton's Drive one of Pound Hill's premier roads is this three double bedroom detached house. Situated just 0.8 Miles from Three Bridges train Station. This property offers excellent accommodation with the benefit of a conservatory & rear garden No Chain.
Located within one of Pound Hill's premier roads and set amongst other detached properties is this three double bedroom detached family home which is in good order throughout. Offering spacious and flexible open plan living accommodation with the added benefit of a double-glazed conservatory. The property is situated within the catchment area for Hazelwick and Milton Mount schools. The popular Milton Mount Park is just a short walk away. For commuters the property is just 0.8 miles from Three Bridges station with its fast commuter links to London, equally, junction 10 of the M23 is easily and quickly accessible by car.
On entering the property, you enter into the spacious entrance porch which provides an ideal storage space for coats, shoes or even push chairs for families with younger children. From the porch area a door leads into the entrance hall with stairs to the first floor and landing. From the entrance hall access is provided to the downstairs cloakroom, kitchen and the open plan L-Shaped lounge/diner. The kitchen is fitted with a generous range of base and eye level units with work surface surround. There are further built in draws and storage cupboards. Space is provided for cooker and additional white goods. A window to the rear of the kitchen provides plenty of natural light. A door to the side leads nicely into the side utility room. From the utility room you can access the front enclosed courtyard area, the garage and the rear garden. The L-Shaped open plan lounge/diner is located to the right-hand side of the property and runs the full length of the property with front view over the garden and a lovely view of the rear garden through the sliding patio door. The spacious lounge area offers ample space for free standing sofas and additional lounge furniture. Open to the lounge is the dining area which can comfortably cater for a 6-seater dining room table and chairs. A door from the dining area leads into the impressive double-glazed conservatory which provides a wonderful relaxing space with a full view of the rear garden and double opening doors which provides direct access into the garden.
The first-floor landing provides access to all bedrooms and family bathroom. The super king-size master bedroom offers excellent floor space for a super king-size bed and free-standing wardrobes and bedroom furniture. Within the master bedroom there is also a double built in wardrobe and a window which provides plenty of natural light and a view over the rear garden. Bedroom two is a generous double bedroom which benefits from a double built in wardrobe and single storage cupboard. Bedroom three is a smaller double bedroom which overlooks the front garden. The family bathroom comprises of a three-piece white suite with a wall mounted shower and glazed shower screen.
To the front of the property there is a driveway which leads to the garage, side metal access gate and front door. To the right there is a small front garden which is laid to lawn with flower boarders. The secluded rear garden is a real feature to the property which is mainly laid to lawn with flower beds including mature shrubs and trees. There is a patio seating area which is ideal for garden furniture and bar-b-que.
...Read Less
















