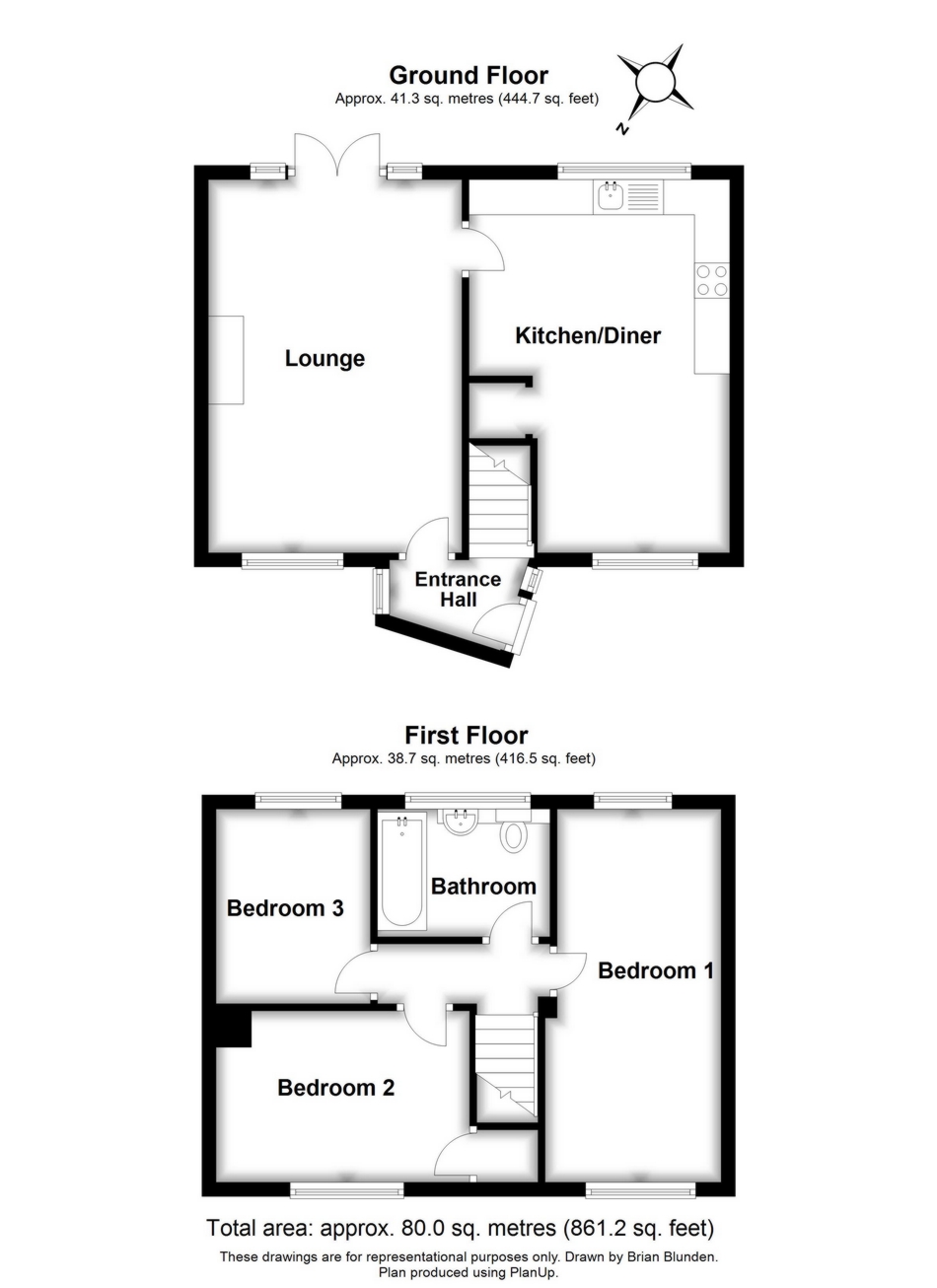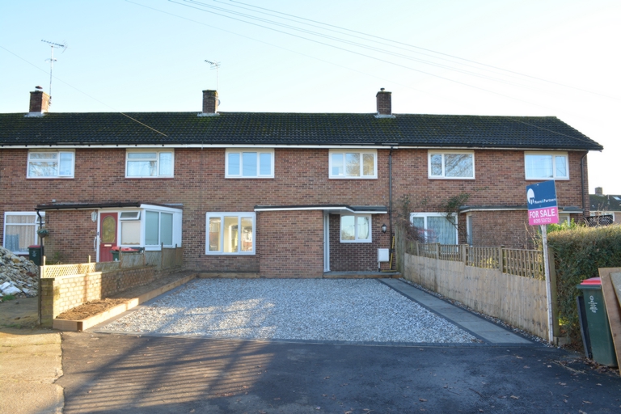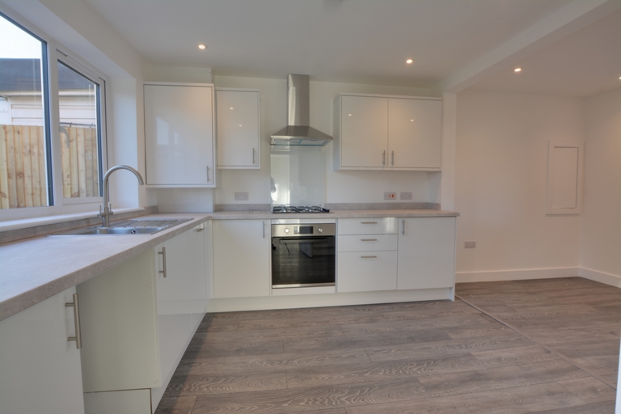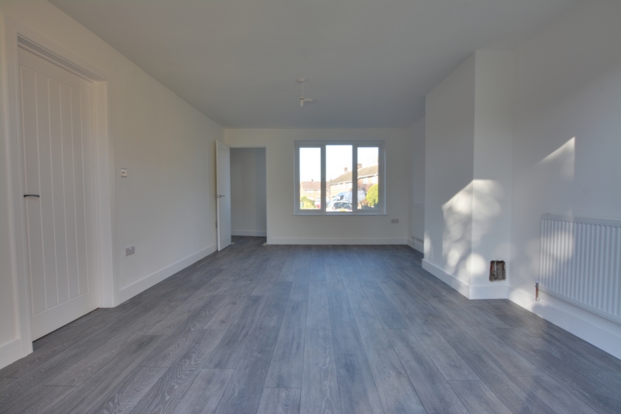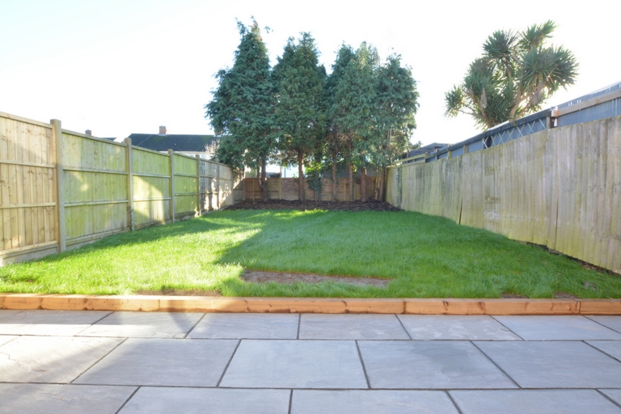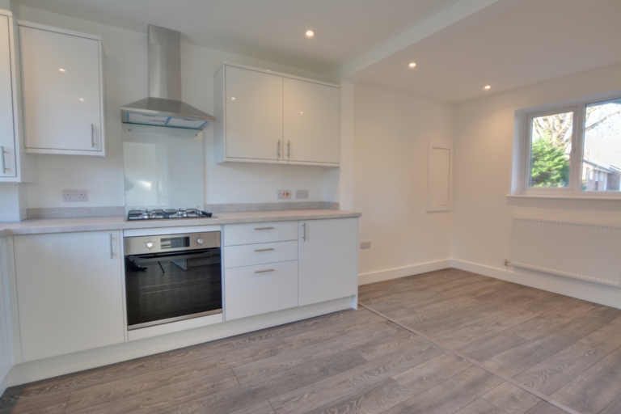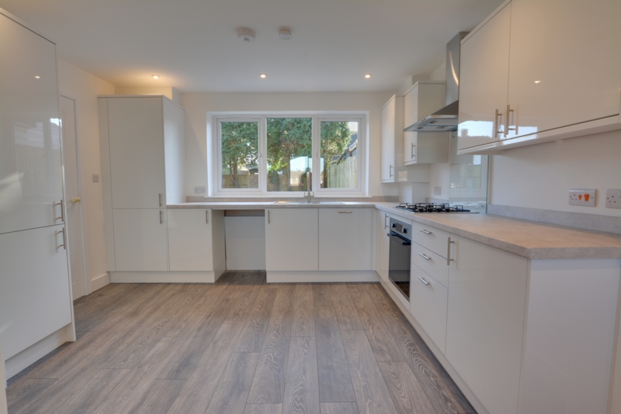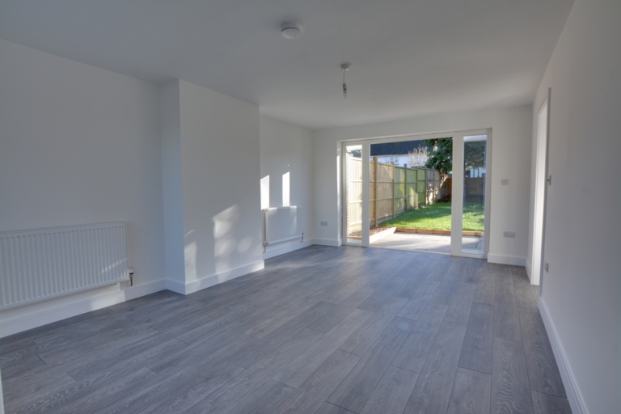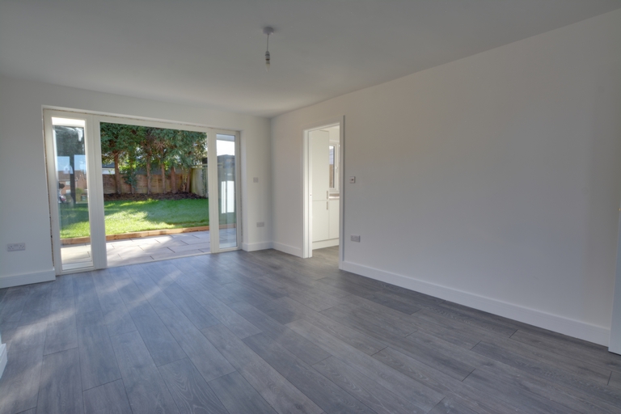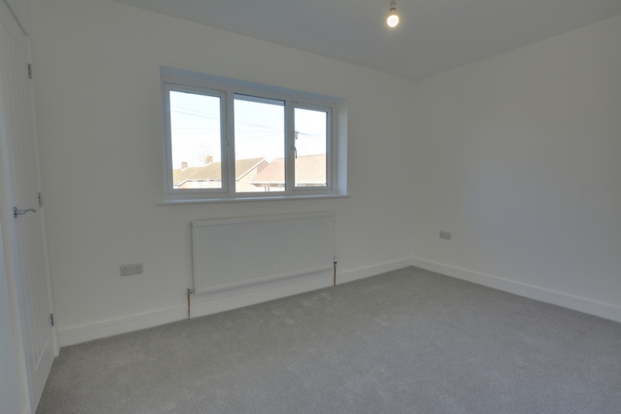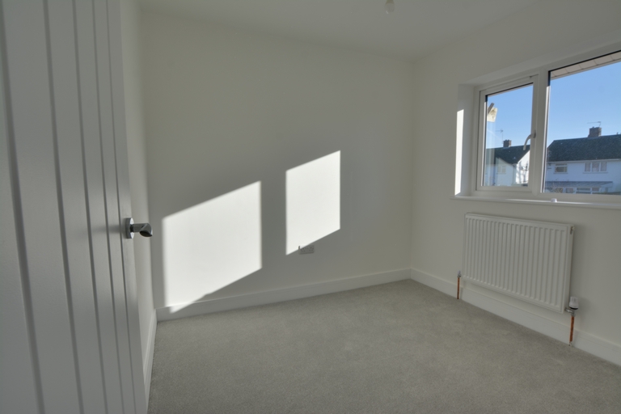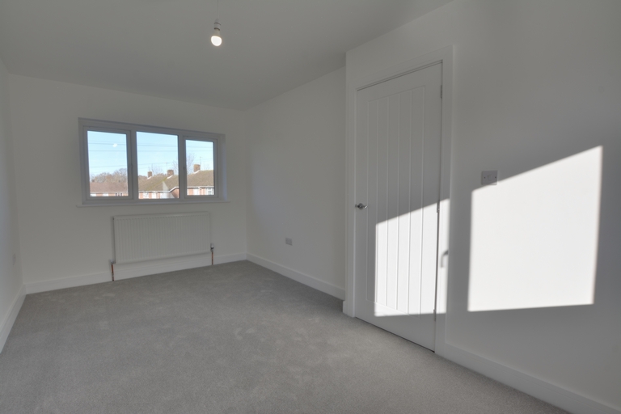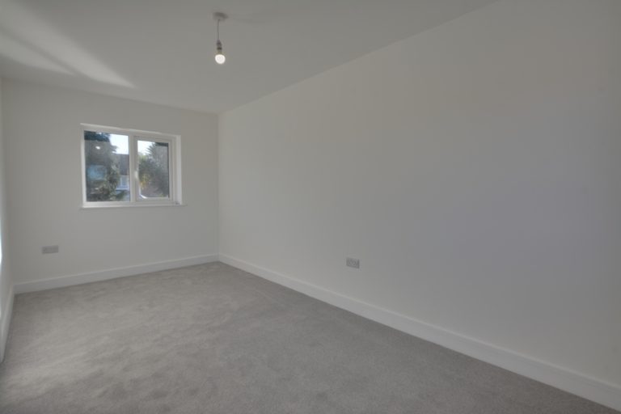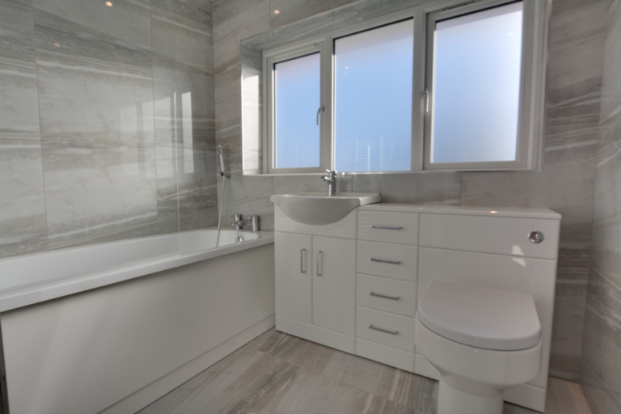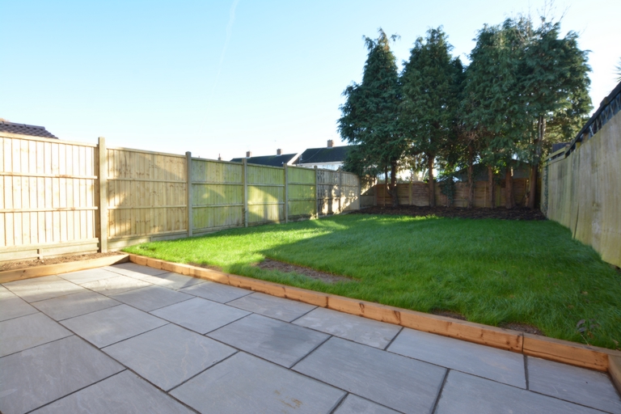
Briar Close, Langley Green, RH11 - Guide Price £375,000
GUIDE PRICE £375,000 - £400,000. This totally refurbished three double bedroom family home is located in the popular neighbourhood of Langley Green. Move straight in and enjoy the brand stylish kitchen and bathroom. A new driveway and rear garden which can be enjoyed by all the family
This totally refurbished and substantial three-bedroom room terraced family home is located within Langley Green with excellent access to Crawley train station, three bridges train station Gatwick Airport, M23 north and south bound, several excellent schools and a range of local amenities. The house would make a superb family home for those needing to be close to multiple transport links, whilst being in a much sought after and convenient location. The property features a 17' x 8'10" master bedroom, a spacious lounge / diner, kitchen/breakfast room, a generous driveway and a generous rear garden.
On entering the property, you walk into enclosed entrance hall/porch with stairs to the first floor and landing. The entrance porch/hall provides ample space for coats, shoes and larger items such as pushchairs. From the enclosed entrance/porch a door leads through to the family lounge/diner. Within the lounge/diner there is plentiful space for free standing sofas and additional lounge furniture. Towards the end of the lounge/diner space is provided for a 4/6-seater dining room table and chairs with a view over the rear garden through the double opening doors which provide direct access into the rear garden and provide plenty of natural light to the entire room. The kitchen/breakfast room is the perfect room to start your day. The Newley fitted stylish kitchen offers an excellent range of base and eye level units which are accompanied with work-surface surround. The newly fitted kitchen provides new integrated appliances such as an oven, gas hob with extractor over, dishwasher and fridge/freezer space are also provided for a washing machine and tumble dryer which are just waiting to be used. The open breakfast area is ideal for enjoying your morning coffee and a great place for the children to enjoy the breakfast.
The first-floor landing provides access to all bedrooms and family bathroom. The super king-size master bedroom is dual aspect with a view to the front and rear of the property with plenty of floor space for free standing wardrobes and additional bedroom furniture. Bedroom to is a generous double bedroom and bedroom three is a spacious single bedroom. The brand-new bathroom is fitted with a stylish three-piece suite with wall mounted shower and glazed shower screen.
To the outside a new driveway is just another bonus to this property which offers parking for a minimum of 6 cars. The generous rear garden provides a decent amount of privacy and seclusion ready for those summer months.
...Read Less
