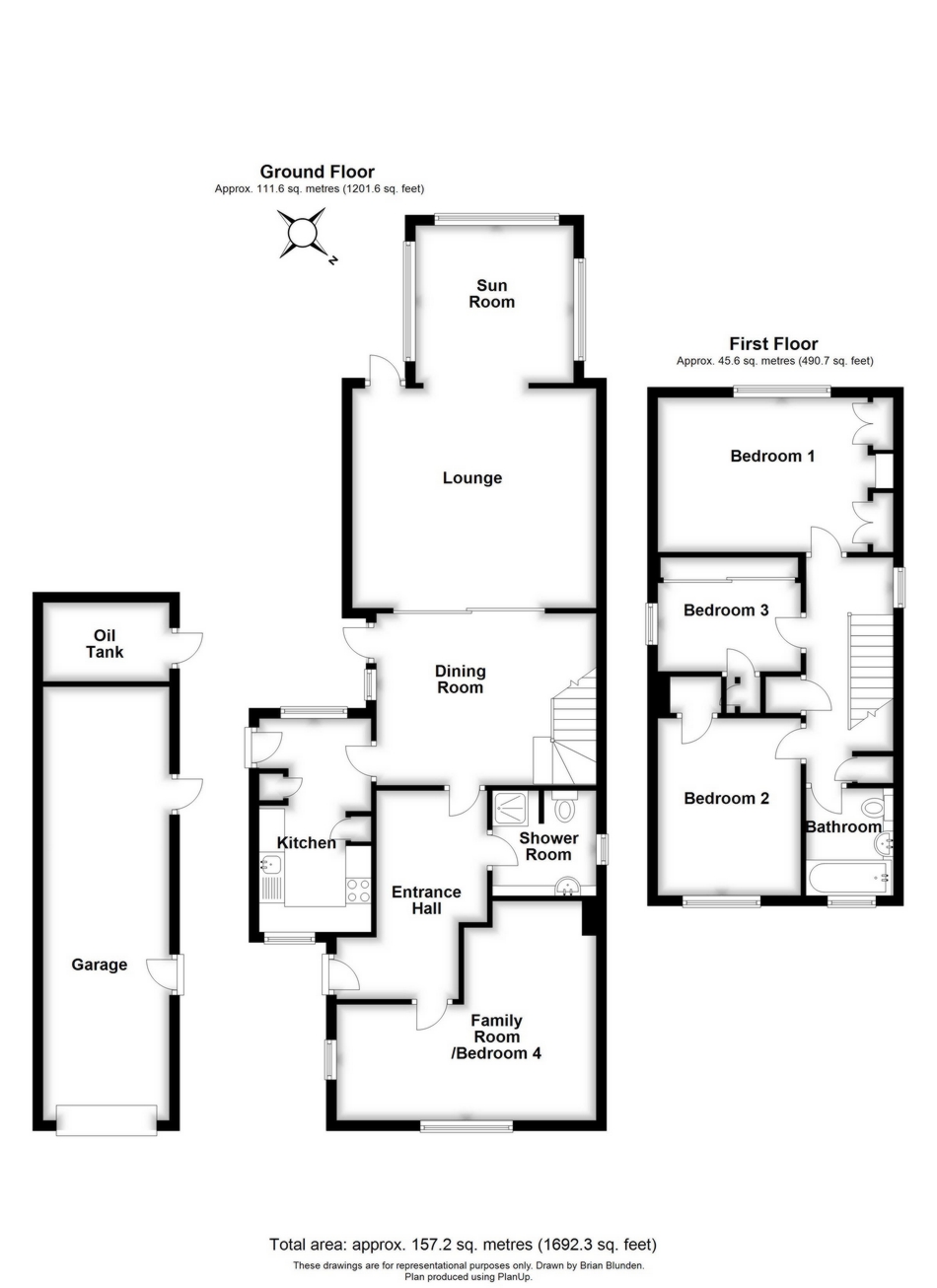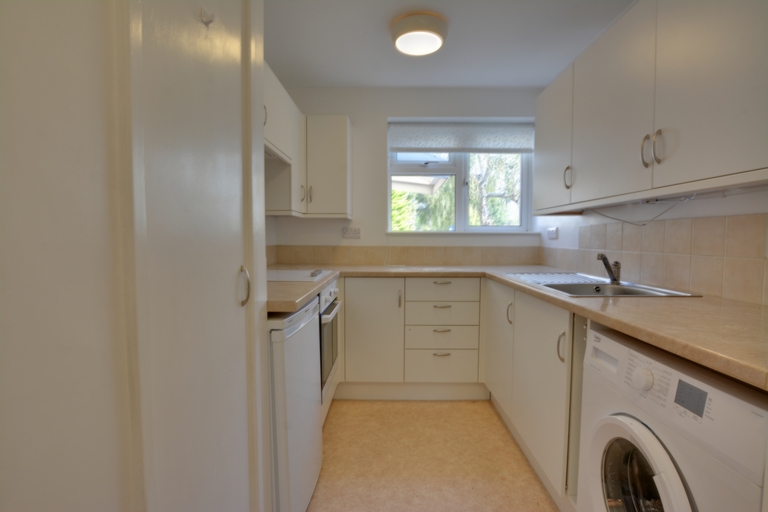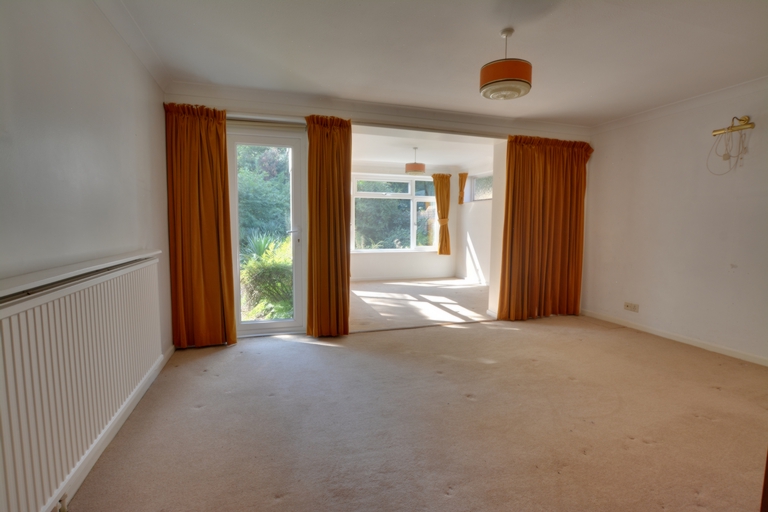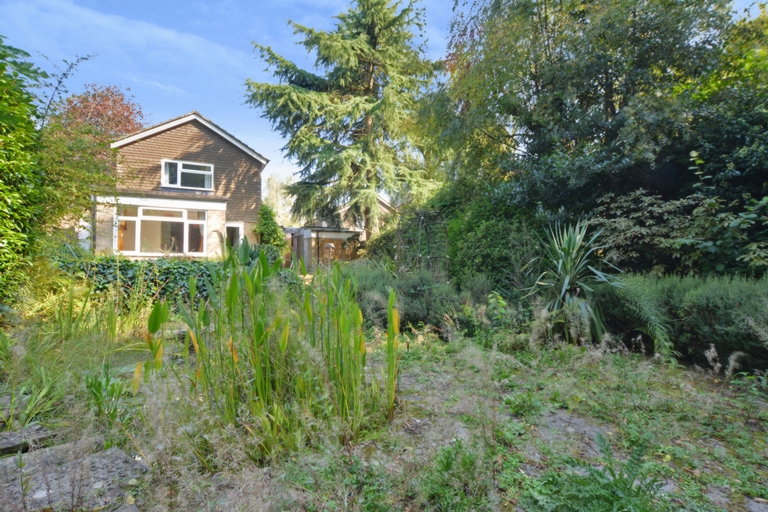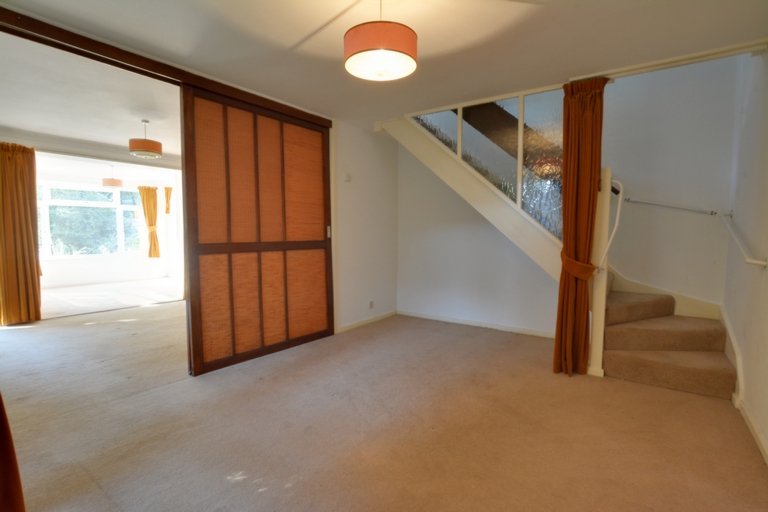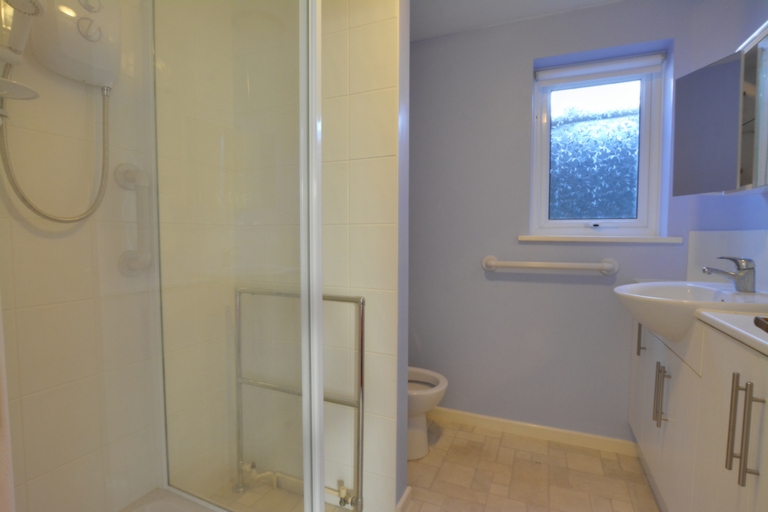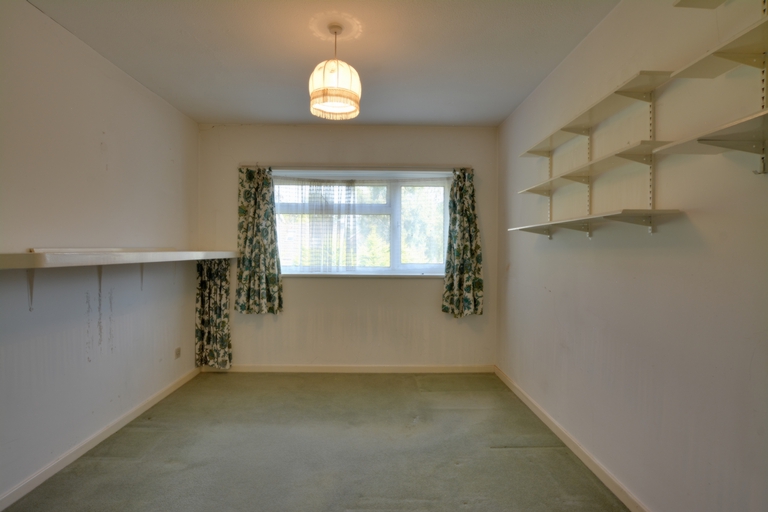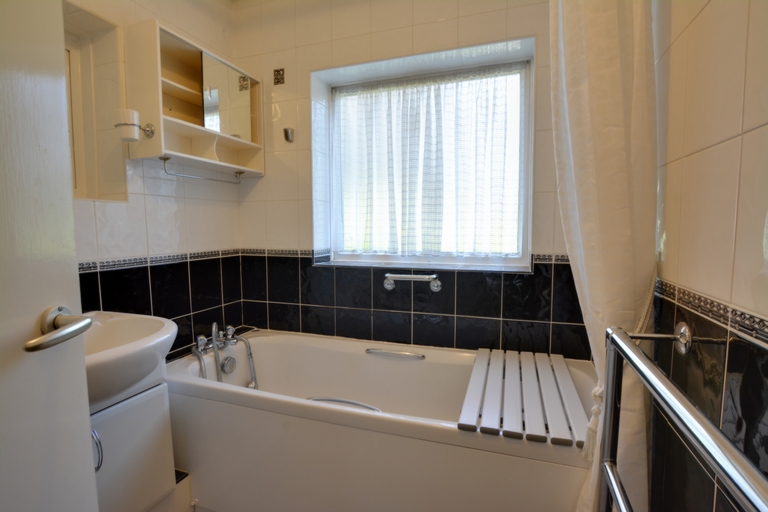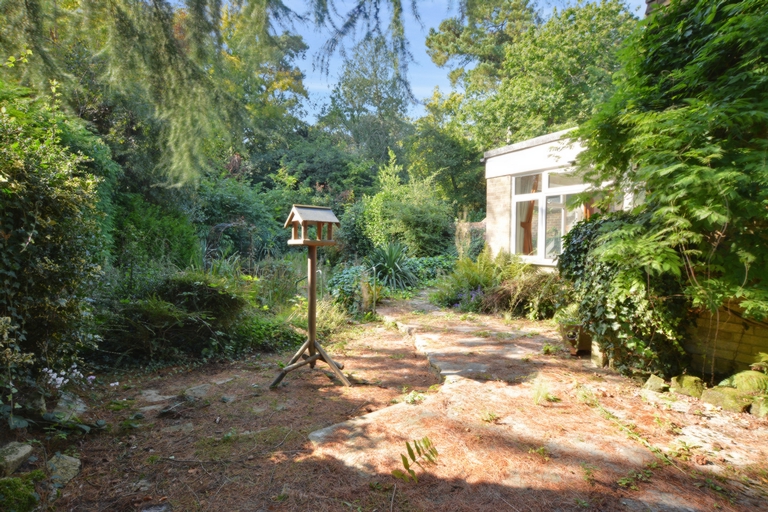
Newlands Park, Copthorne, RH10 - Guide Price £550,000
GUIDE PRICE £550,000 - £600,000. This extended three/four bedroom detached family home is located within a cul-de-sac in Copthorne Village. Offering versatile living accommodation for all your family’s needs. Sitting in a generous plot with scope for further extensions and improvements.
Located within a Cul-De-Sac within Copthorne Village is this spacious three/four bedroom, three/four reception room, two bathroom detached property which is in need of modernisation. Set within a very generous secluded plot offers scope for further extensions and improvement (Subject to the necessary planning permissions). Located within the catchment area for excellent senior, Junior schools and Copthorne Prep private school. For nay Golf lovers Copthorne Golf course is only a short distance away. The property is located 3.6 miles from Three Bridges station with its fast commuter links to London, equally, junction 10 of the M23 is easily and quickly accessible by car North and South bound.
On entering the property, you walk into the spacious entrance hall which provides access to the front family room/bedroom four, kitchen, open plan dining room and the downstairs shower room. within the entrance hall there is ample space for coats and shoes and a built-in storage cupboard. The front aspect family room / bedroom four / office offers that extra room for when friends and family stay, working from home office, a children’s playroom or an excellent bedroom. At the heart of the property is the generous open plan lounge/diner. This room can be split in to two room with the sliding wooden doors that have been fitted. From the lounge area an opening leads nicely through to the sun room which overlooks the rear garden. The modern kitchen is fitted with a range of base and eye level units with work-surface surround. There are some built in appliances such as the oven and hob with space is provided for all other white goods. A window to the front of the kitchen overlooks the front garden and a door to the side accesses the covered side access.
The first-floor landing provides access to all bedrooms and family bathroom. Three are two generous sized double bedroom and a single bedroom. Bedroom one and three benefit from a range of built-in wardrobes and bedroom two benefits from a built-in cupboard. The family bathroom comprises of a three-piece white suite set against part tiles walls and a side aspect window.
To the front of the property is a driveway for three cars which leads to the detached Tandem garage. There is an area of front garden which is enclosed with mature Fern Trees. There are two covered side access points both with doors entering from the front of the property. The very generous rear garden is a real feature to the property offering plenty of privacy and seclusion.
