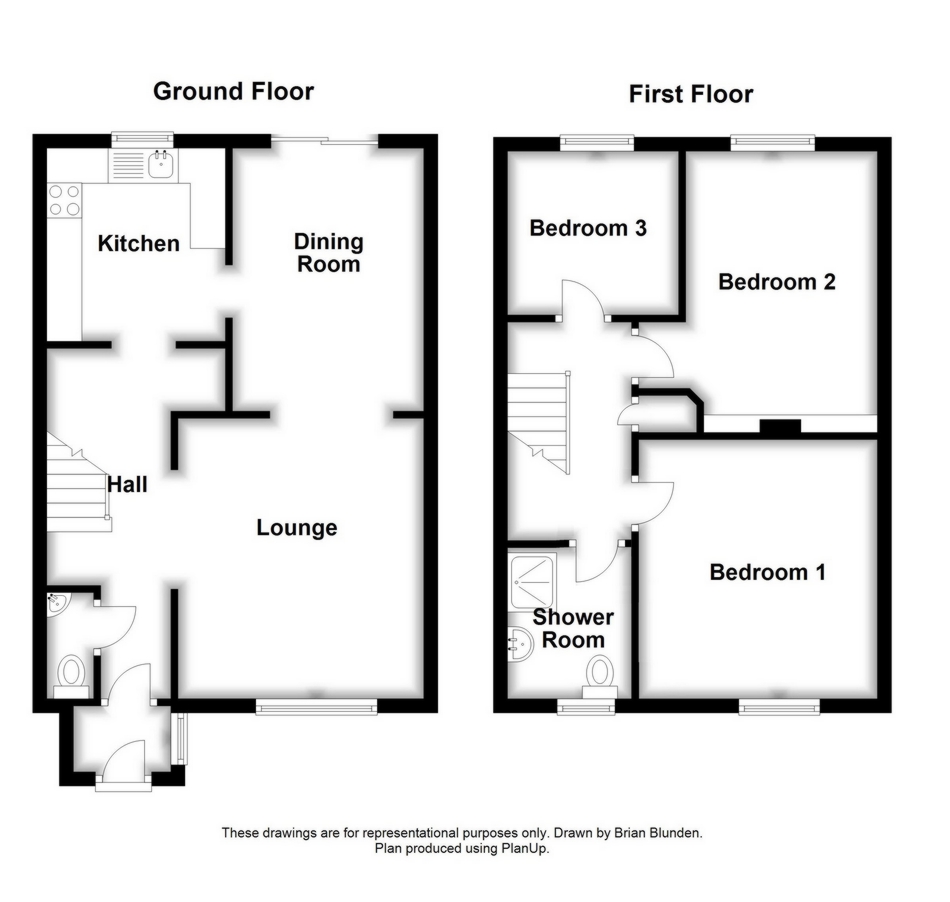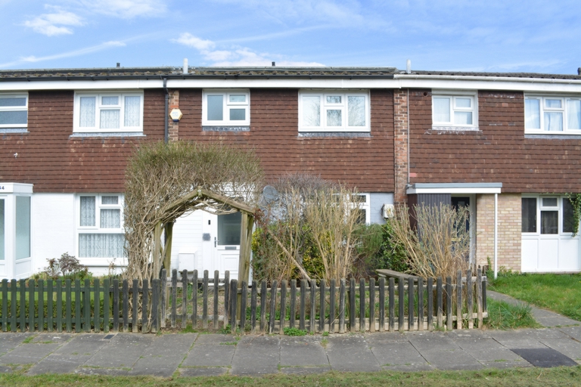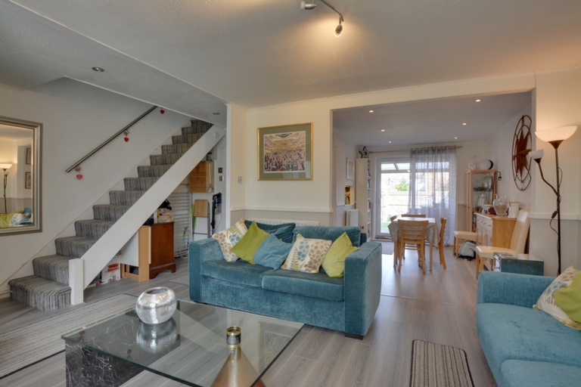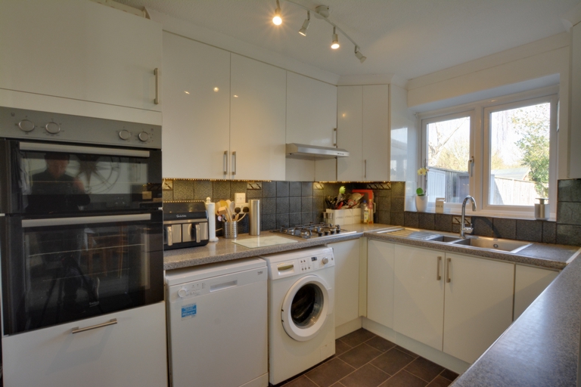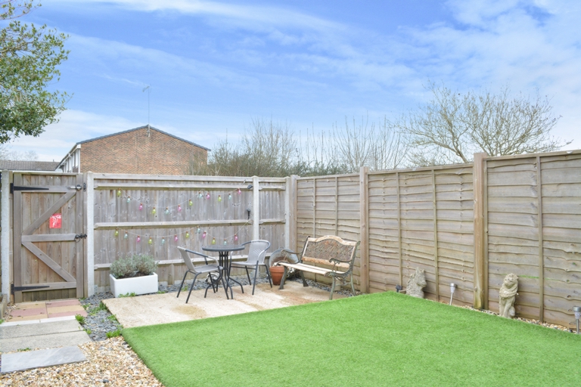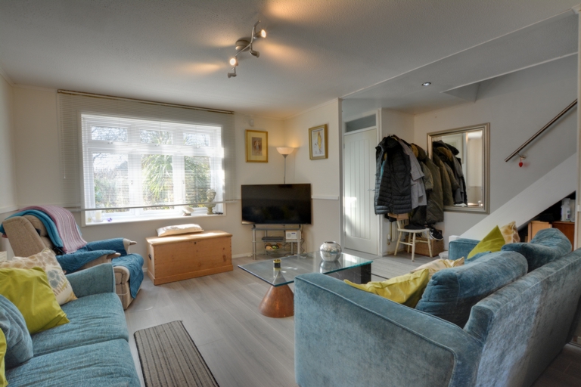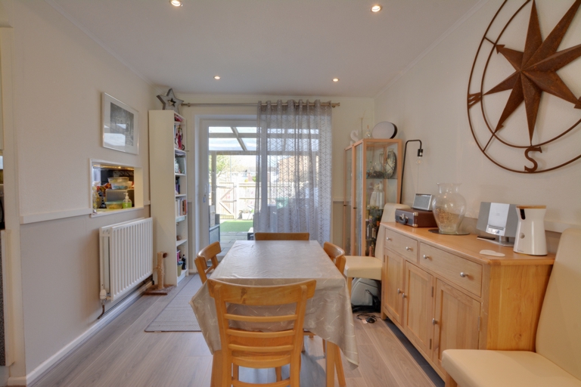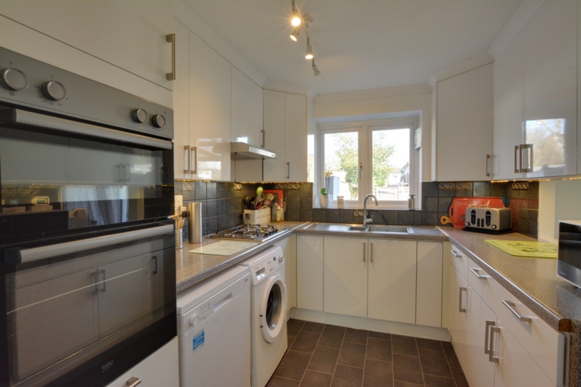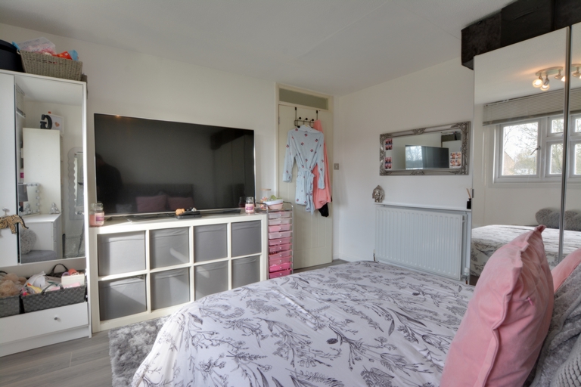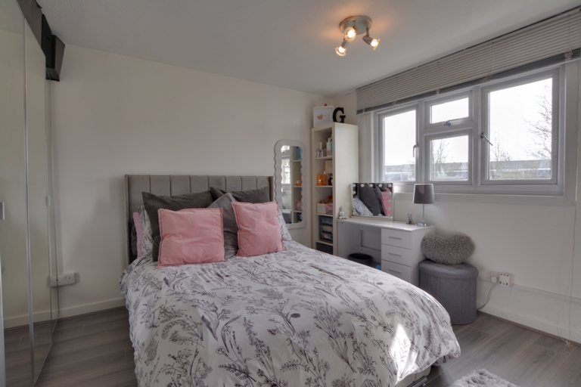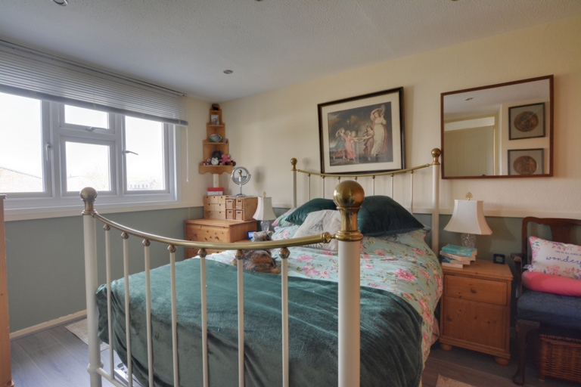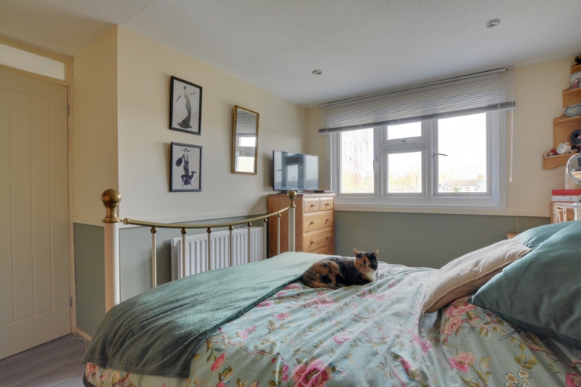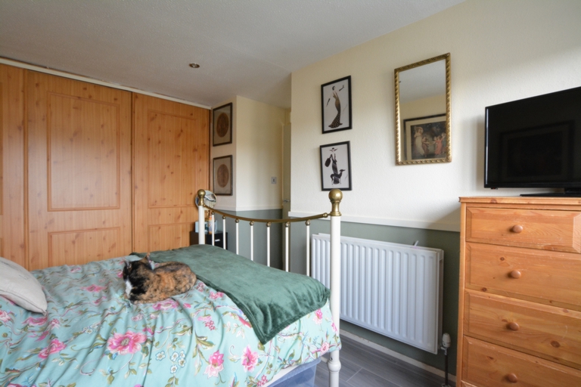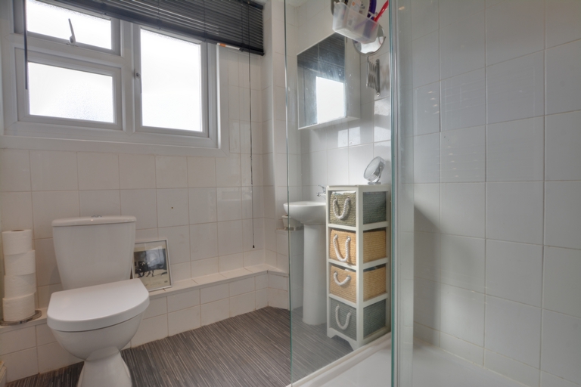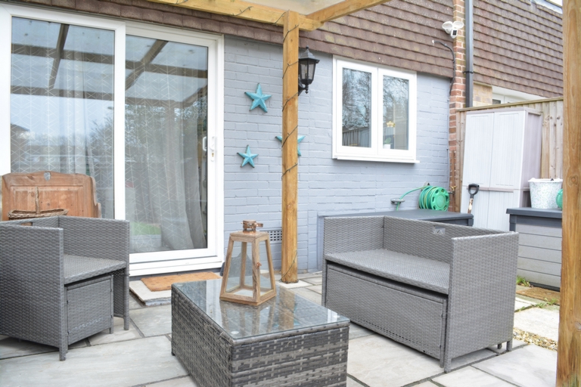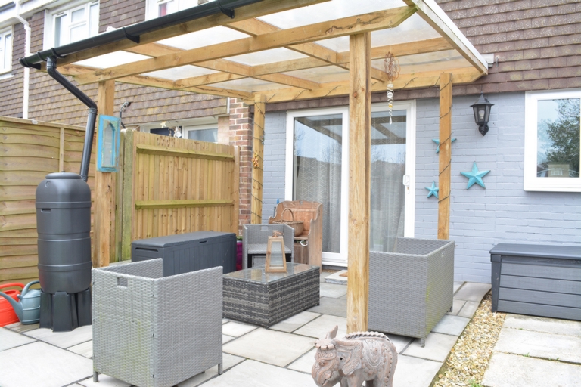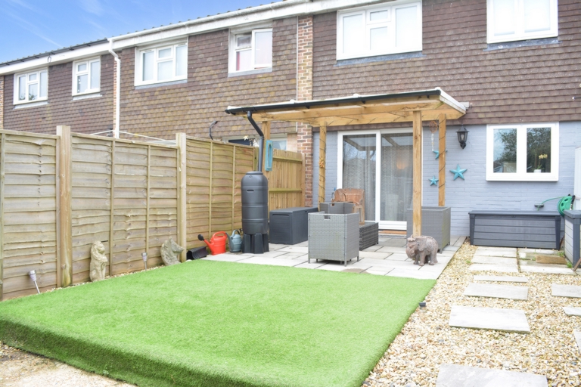
Padstow Walk, Bewbush, RH11 - Guide Price £325,000
GUIDE PRICE £325,000 - £350,000. This three bedroom family home offers light and bright open plan living accommodation with the added benefit of a downstairs w/c and generous rear garden. Located close to excellent transports links, schools and shops this property is a must view.
This generously sized three bedroom terraced home is located in a quiet residential area in Bewbush. With ample communal parking and situated within easy reach of local primary and secondary schools. It has great commuting links nearby getting you into Crawley town centre and Gatwick airport. This property makes for a great family home or investment purchase.
A small path leads you through the front garden to the covered entrance porch. Once inside the entrance porch there is a door which leads into the house. Once you step through the front door you walk immediately into the generous open entrance hall. Within the entrance hall there is space for storage under the stairs, an opening into the kitchen, an opening to the open plan lounge and dining room and stairs rising to the first floor. The ground floor W/C is fitted with a white suite and has a window to the front. The open plan lounge has a window to the front. The lounge can comfortably hold large sofas, additional furniture and gives generous relaxation space. An opening leads nicely through to the dining area. The dining area can comfortably seat a six seater table with further floor space for additional furniture and has a double glazed sliding patio door which overlooks and gives access to the rear garden. The kitchen which has been refitted by the current owner boasts a range base and eye level units with generous work surface surround. There are spaces for appliances including fridge freezer, washing machine and dishwasher, with integrated gas hob and electric oven.
The first floor landing incorporates a large storage cupboard and there is access to the loft as well as all three bedrooms and family shower room. Bedroom one sits at the front of the house and has views over the green. It can comfortably hold a King size bed with space left over for a range of free standing furniture. Bedroom two which is also a double incorporates a range of built in cupboards. Bedroom three is a good sized single and can comfortably hold a single bed and a range of bedroom furniture. The family shower room is partly tiled and comprises a double width walk in shower, wash hand basin and W/C and a double glazed window for natural light and ventilation.
Outside the front garden is mainly shrubs and plants. The rear garden which is partly covered by a stone terrace, and enclosed with panelled fencing. There is a rear gate which in turn gives accesses to the residents parking area.
Offered with no onward chain
EPC Rating B
...Read Less
