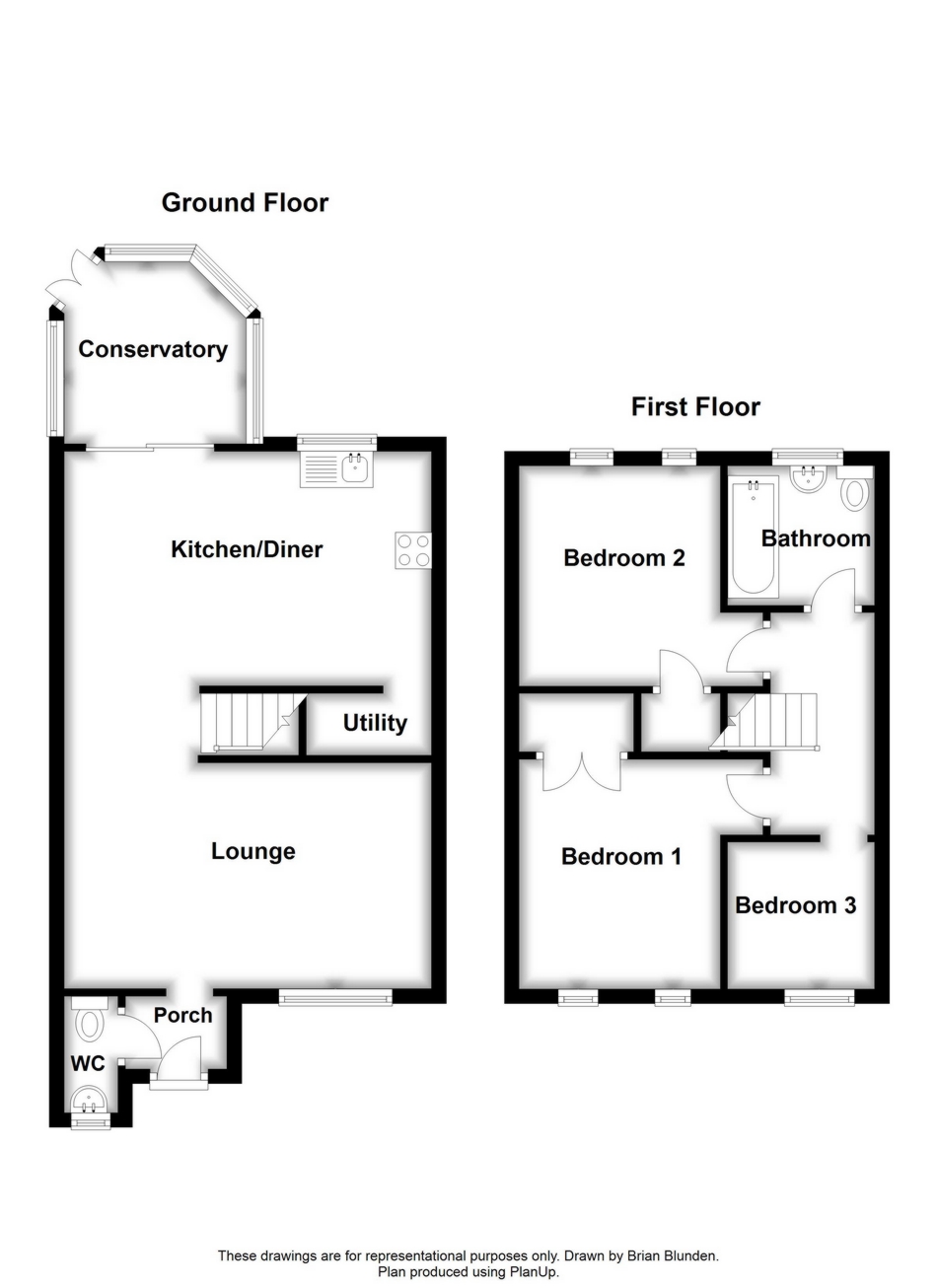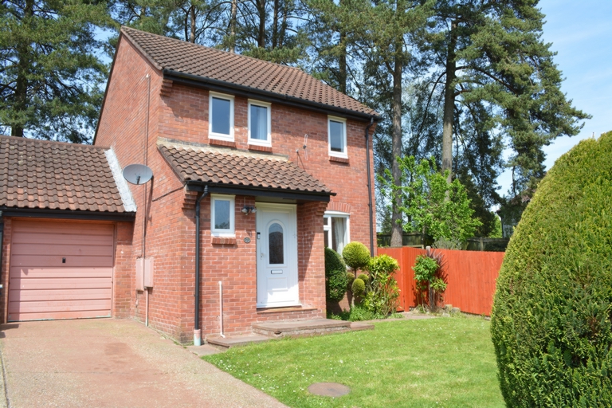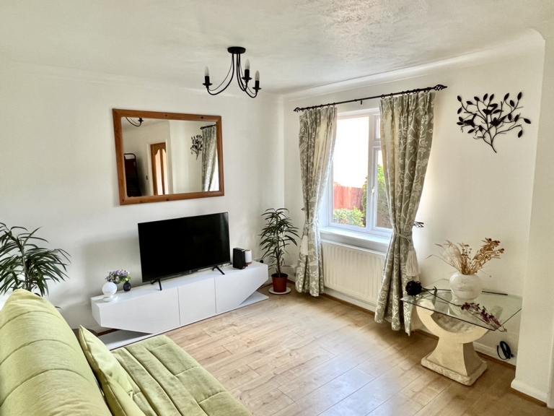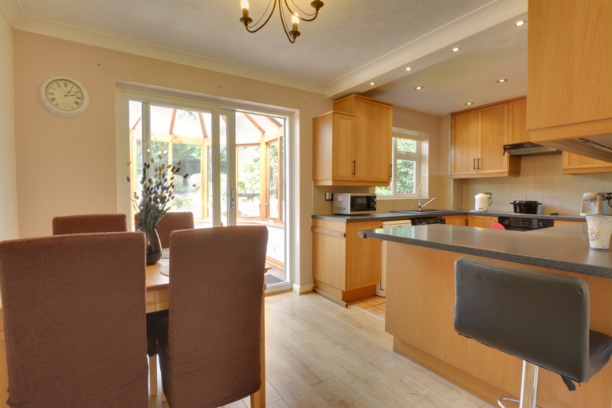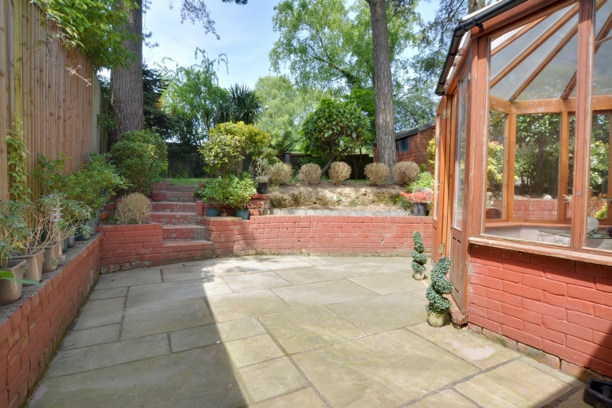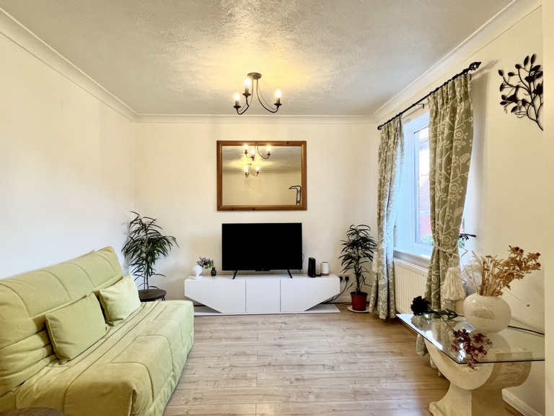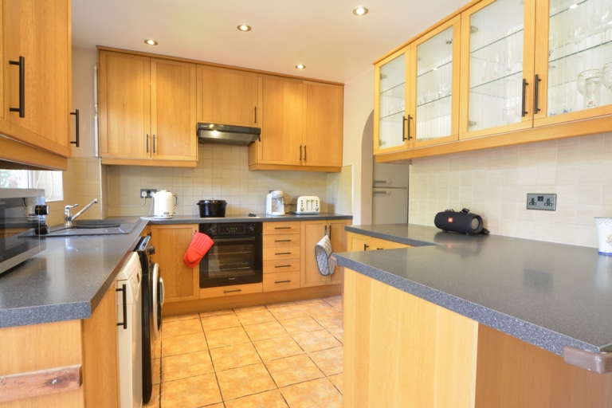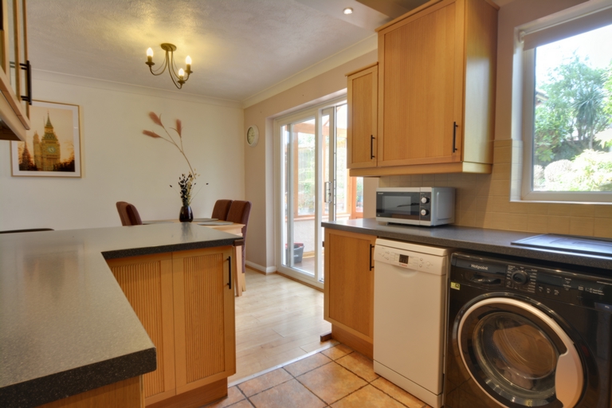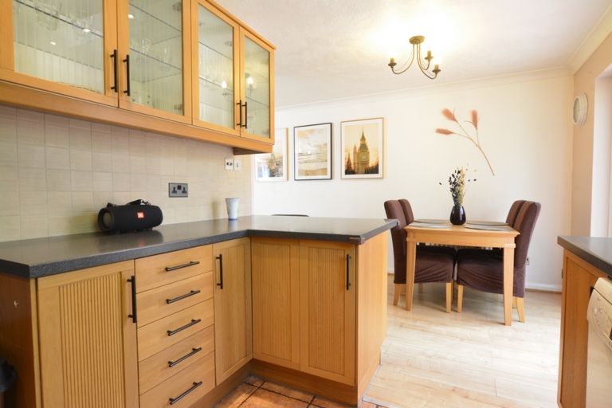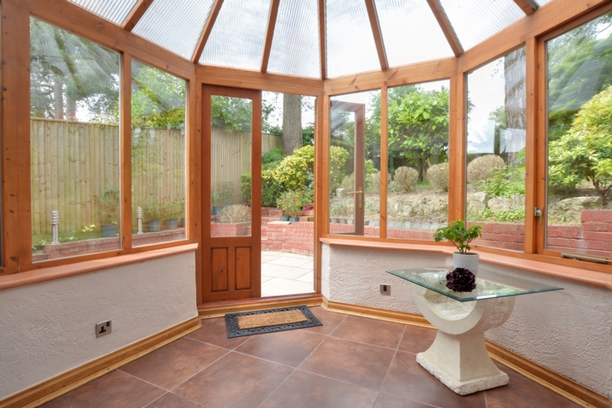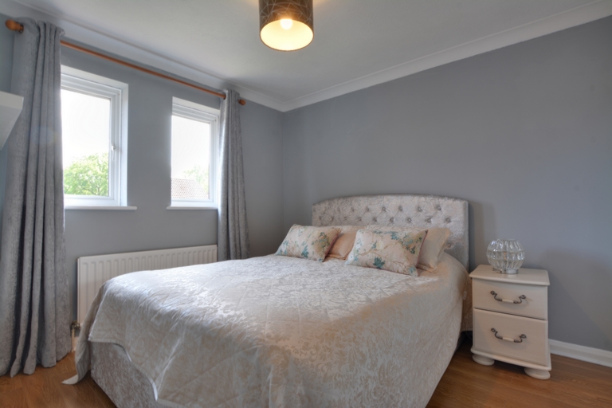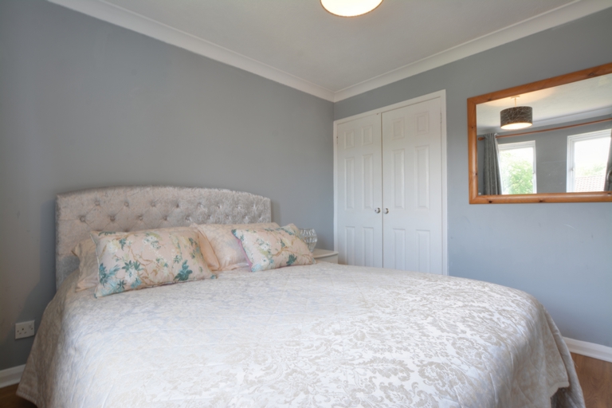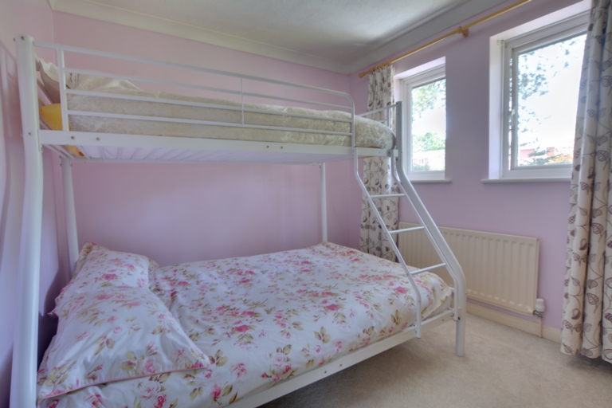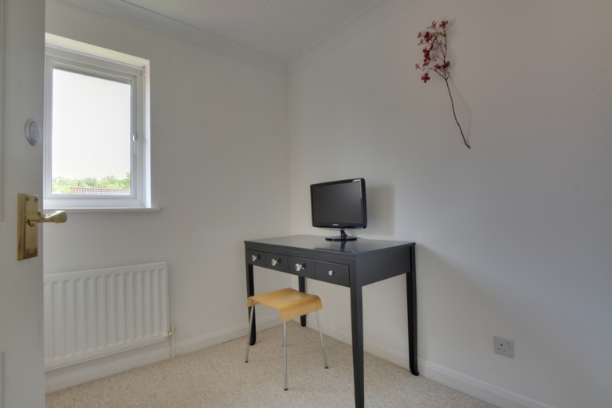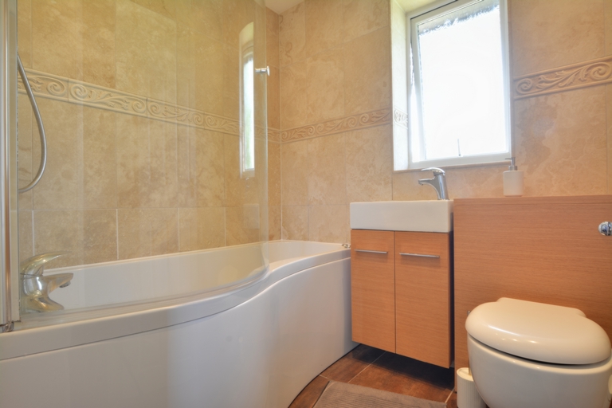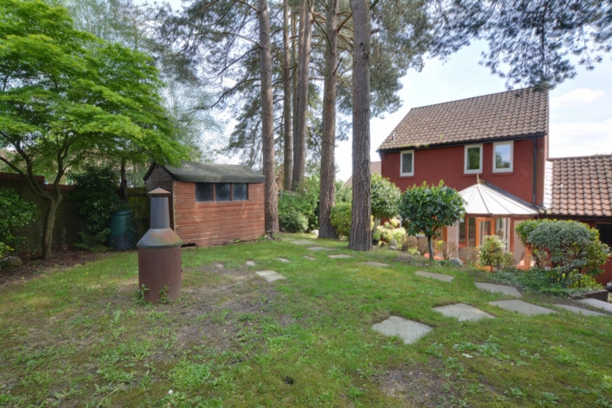
The Acorns, Broadfield, RH11 - £425,000
Offered with NO ONWARD CHAIN is this ATTRACTIVE AND WELL-DESIGNED three-bedroom link-detached family home, situated in a QUIET NEIGHBOURHOOD on a generous plot within the POPULAR residential area of TOLLGATE HILL.
The house is offering further scope for extension, by transforming the full-length garage and/or the loft, subject to planning permission (STPP).
The property is conveniently located for local amenities, excellent transport links to London and the south coast via M23. The Fastway bus route 20 just 0.1 miles away giving access to Crawley town centre, Manor Royal business district and Three bridges station which is within 12 min drive.
K2 leisure centre is also located just 1 mile away.
On entering the property, you step in to an entrance lobby with gives access to the cloakroom and lounge. The cloakroom comprises a low-level refitted w/c, wash hand basin, radiator, and a window to the front.
Moving out of the lobby you enter the main living space. A window to the front overlooks the front garden and lets in plenty of natural light.
To the rear of the property the dining area with an open plan to the kitchen and a double-glazed sliding patio door leading out to a conservatory. The refitted open plan kitchen is well designed for functionality and comprises ample storage. Appliances included are cooker and cooker hood, freestanding washing machine, dishwasher, and fridge/freezer. The kitchen is well-designed and conveniently situated, providing a pleasant and serene atmosphere with a wonderful view of the garden.
The conservatory adds an extra living space to the property and give access out into the sprawling back garden.
In the centre of the home, stairs rise to the first-floor landing which has a window for natural light and give access to all three bedrooms and family bathroom.
The master bedroom is a good size with built in double wardrobe, with plenty of space for a king-sized bed and bed side units.
Bedroom two is also a double room with built in wardrobe and airing cupboard, it enjoys views to the rear overlooking the garden.
Bedroom three is a single room with a window overlooking the front garden. It can comfortably hold a single bed or would make a great sized home office. Within the room there is access to the half-boarded loft via a strong fitted loft ladder.
The family bathroom has been refitted and now comprises a curved jacuzzi bath with shower over the top, wash hand basin and low-level w/c. An opaque window allows in natural light and ventilation.
Outside the property there is a driveway for two cars, which leads to the attached single garage. The garage is accessed via an up and over door with a window and single door to the rear giving further access to the garden. The garage also has power points, lighting and loft boarded space which is accessed via a strong fitted ladder.
The front garden is mainly laid to lawn and surrounded by mature bushes and plants.
The rear garden is well proportioned with an area of lawn and a mature collection of trees and plants. There is currently a shed for storage, outside tap, and natural stone patio area for entertaining on those long summer evenings.
What the owner says
This house has been well maintained over the years. It is an ideal place for a young family, it is very calm, and it provides a tranquil escape from the hustle and bustle of everyday life.
Its peaceful ambience makes it perfect for those working remotely or commuting, with convenient access to the motorway, Gatwick Airport, and the seaside. Our children have relished in a multitude of activities, all within proximity to our home.
This is also a perfect place for football lovers as the Broadfield Stadium, home of Crawley Town F.C is within 18 minutes walking distance and kids can enjoy twirling, gymnastics, trampoline, and dance at local community clubs.
...Read Less
Typical Monthly Repayment: £1896.02 from Mortgage Advice Bureau
Total SDLT due
Below is a breakdown of how the total amount of SDLT was calculated.
Up to £250k (Percentage rate 0%)
£ 0
Above £250k and up to £925k (Percentage rate 5%)
£ 0
Above £925k and up to £1.5m (Percentage rate 10%)
£ 0
Above £1.5m (Percentage rate 12%)
£ 0
Up to £425k (Percentage rate 0%)
£ 0
Above £425k and up to £625k (Percentage rate 0%)
£ 0
