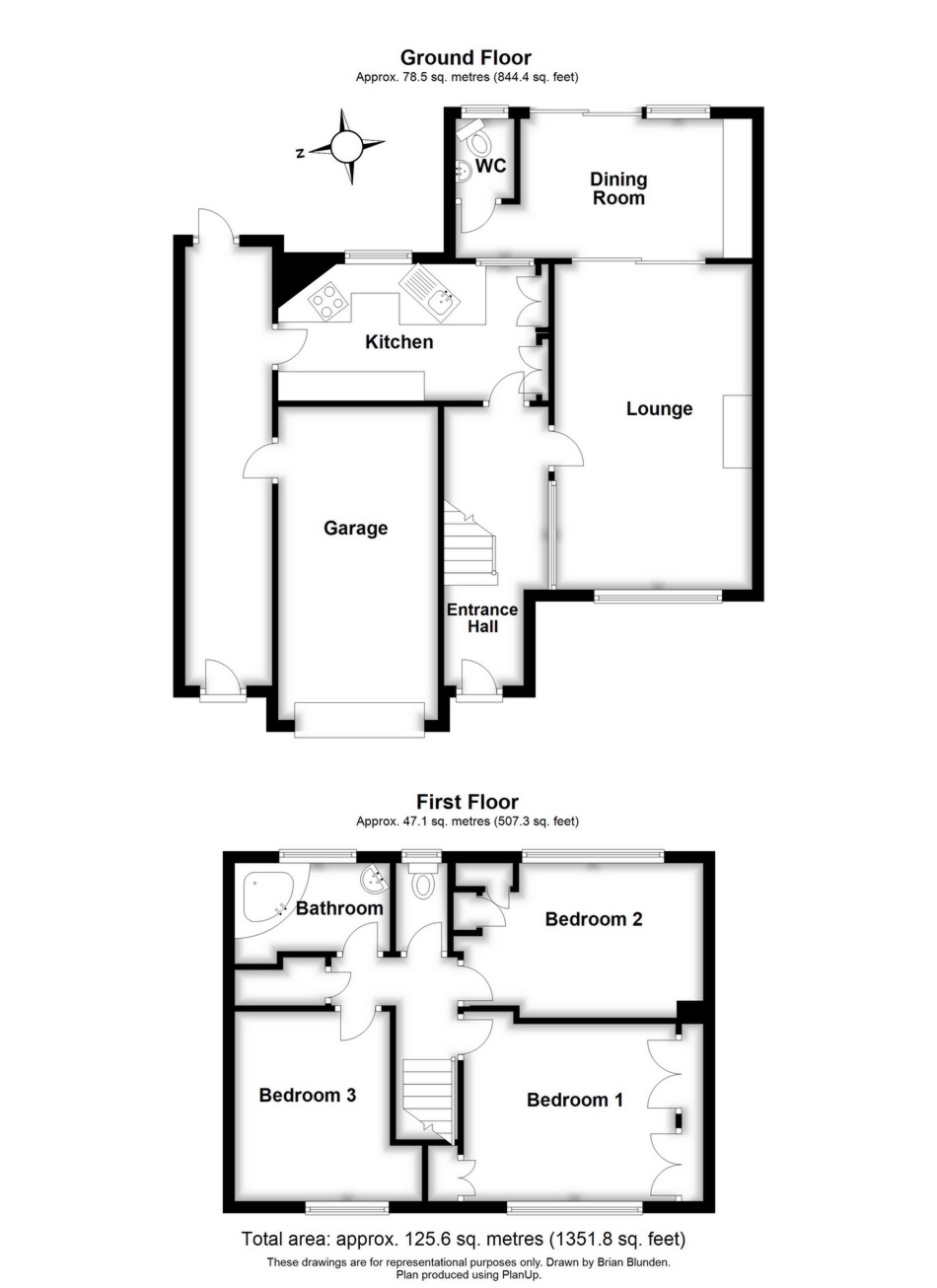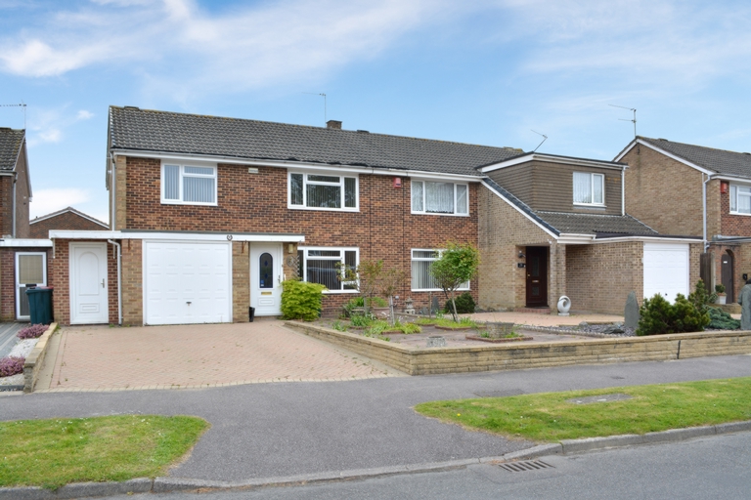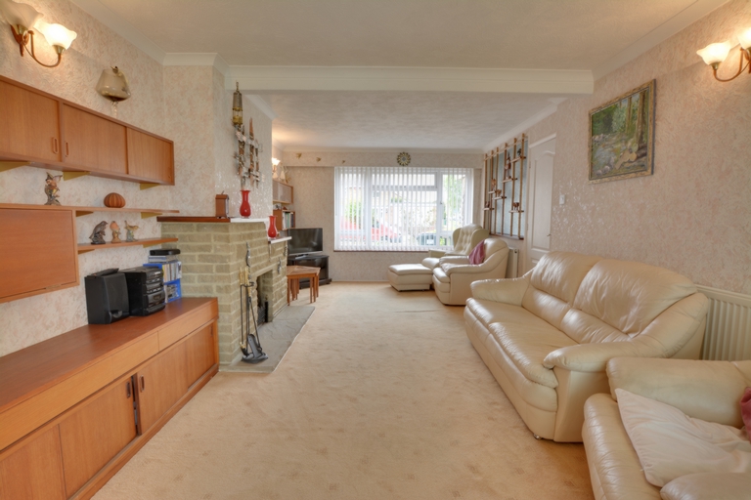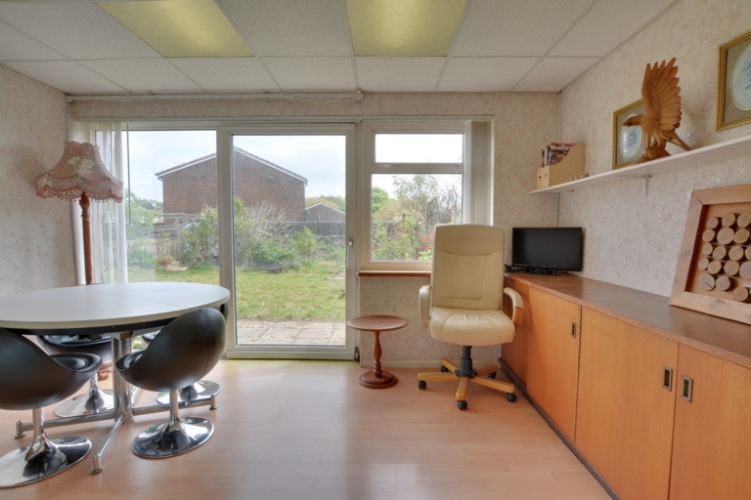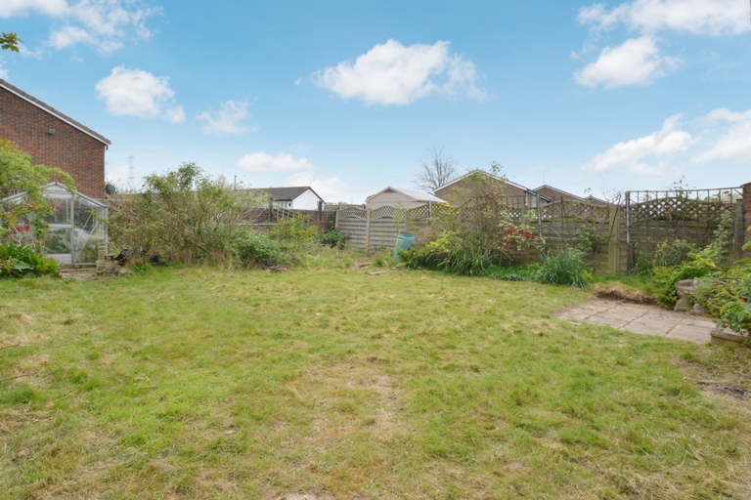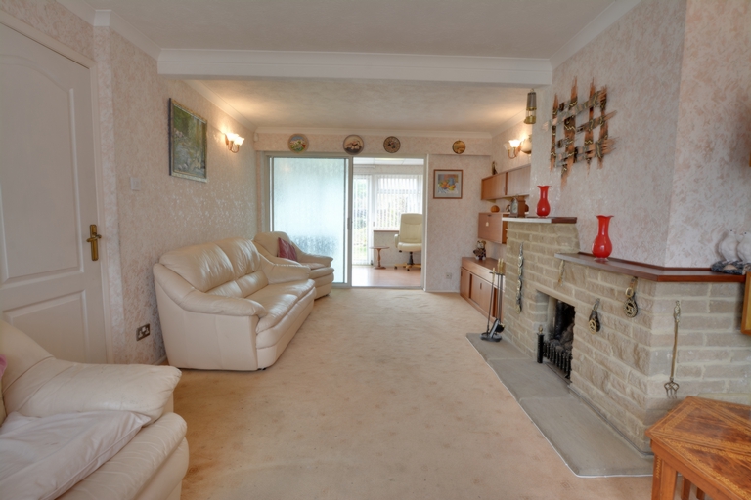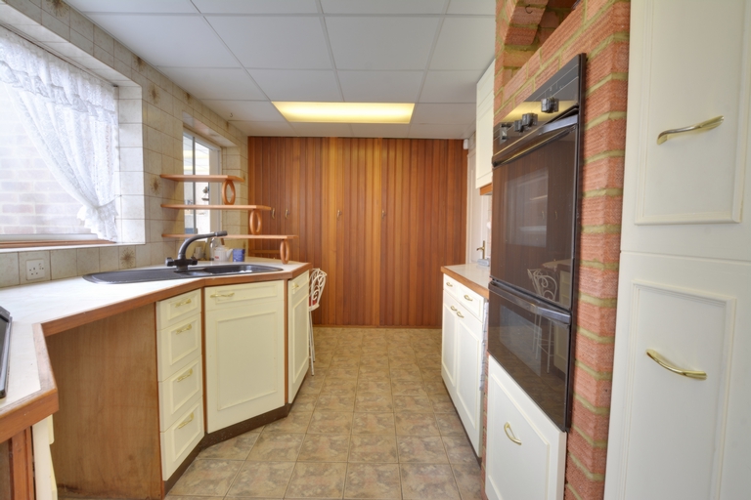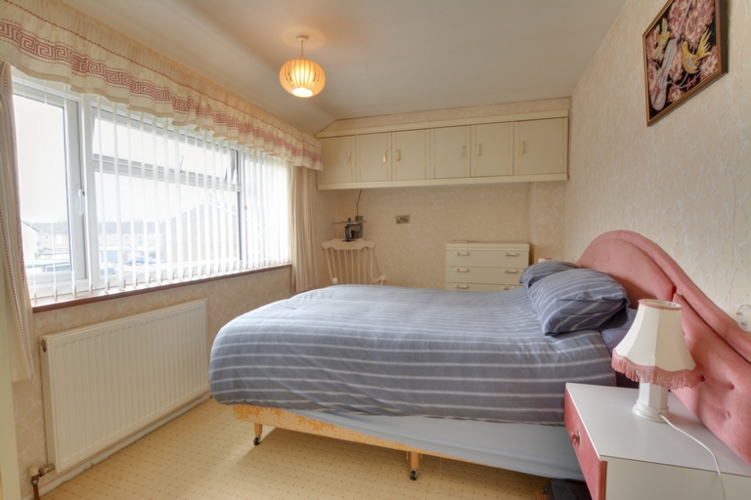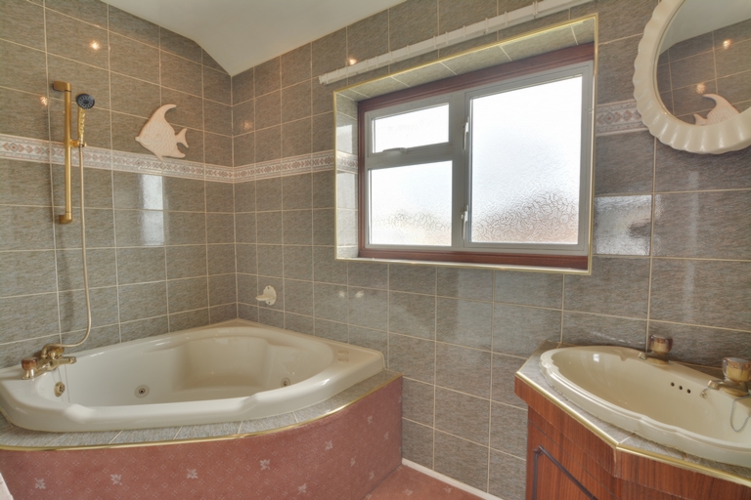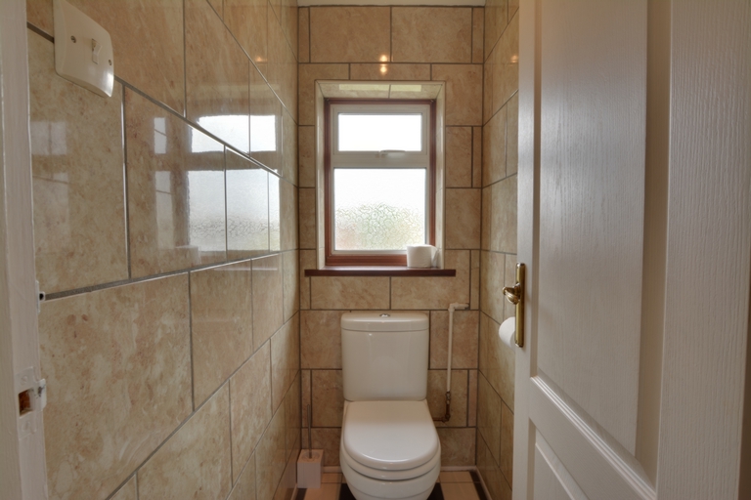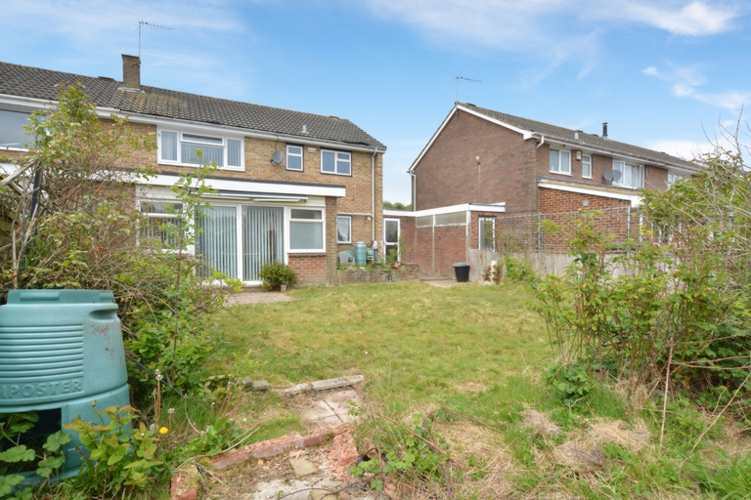
Greenacres, Furnace Green, RH10 - Guide Price £425,000
GUIDE PRICE £425,000 - £450,000. This extended three double bedroom 'Self Build' semi-detached house is located in Furnace Green just 1 mile from Three Bridges Station. This house offers excellent living accommodation with the added benefit of generous rear garden and integral garage. No Chain
Located within the neighbourhood of Furnace Green is this very spacious three double bedroom semi-detached property. The property offers spacious accommodation throughout which would suite any family needs. Located within the catchment area for excellent Junior and Senior schools. The popular Tilgate Forest and Tilgate Golf Course are a short distance away. The property is only one mile from Three Bridges station with its fast commuter links to London, equally, junction 10 of the M23 is easily and quickly accessible by car North and South bound. Other benefits include a downstairs W/C and a generous rear garden.
On entering the property, you enter the generous entrance hall with stairs top first floor. The entrance hall provides access to the lounge and kitchen. A door to the right of the entrance hall leads through to the spacious lounge which provide plentiful space for free standing sofas and additional furniture. The lounge enjoys plenty of natural light from the front aspect window which overlooks the front garden. From the lounge a sliding door leads nicely through to the dining room. The dining room is part of the extension to the property which can cater for a 6/8-seater dining room table all with a view of the rear garden. Within the extension you can also access the downstairs W/C. The kitchen/breakfast room runs along the back of the property which also provides views over the rear garden and access to the side covered access and storage area. The kitchen is fitted with a range of base and eye level units with worksurface surround. There are some built in appliances with space provided for all other white goods. The kitchen offers excellent storage space and space for 4-seater table and chairs.
The first floor landing accesses all bedrooms, bathroom and separate W/C. The master bedroom and bedroom two can comfortably cater for super king-size beds with additional floor space for free standing furniture. Both bedrooms also benefit from built in wardrobes. Bedroom three is a double bedroom with recessed built-in shelving. The bathroom is fitted with a two-piece suite corner bath and wash hand basin. Adjacent to the bathroom is the separate W/C with window.
To the front of the property there is a brick bloc double width driveway which leads to the integral single garage and side door which provides access into the side covered side access and storge area. There is a patio area to the front with flower beds. The generous rear garden is a great feature to the property, currently the garden is mostly laid to lawn with a small paved patio area which is enclosed with panelled fencing. The rear garden is a blank canvass waiting to be transformed into a secluded haven!
