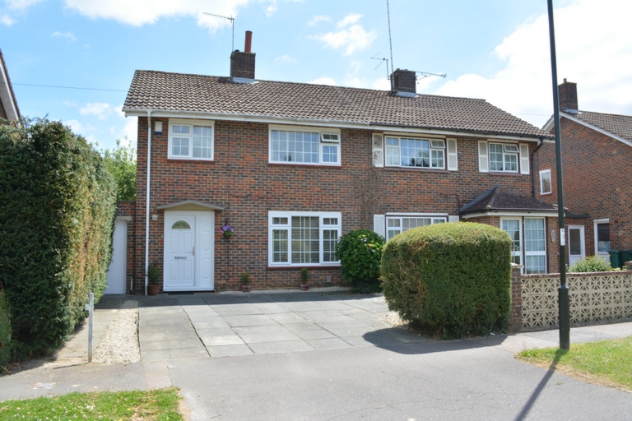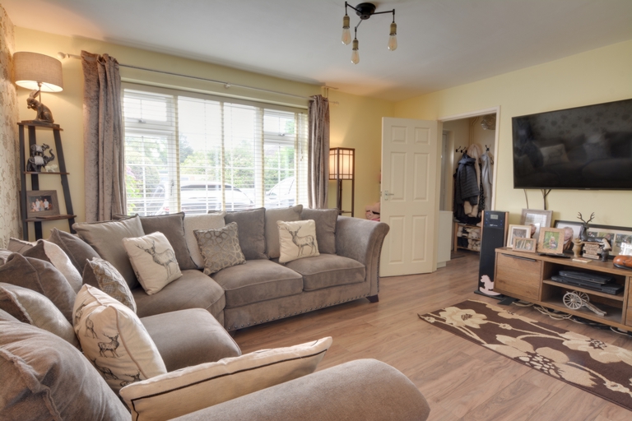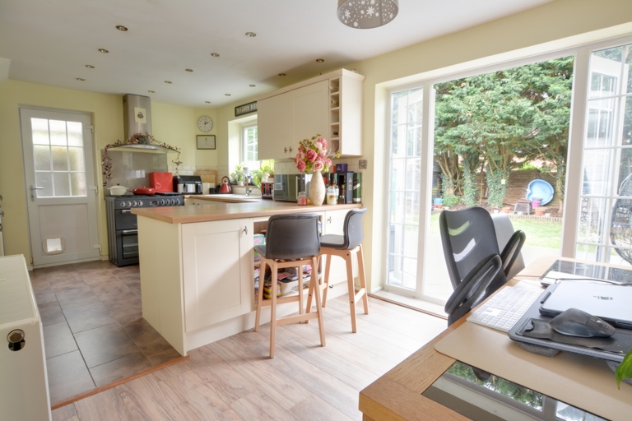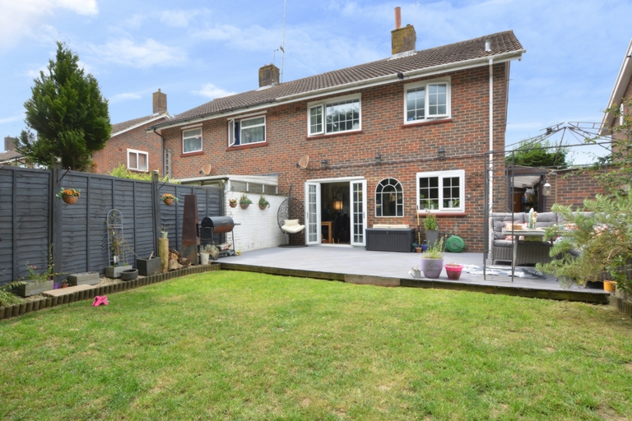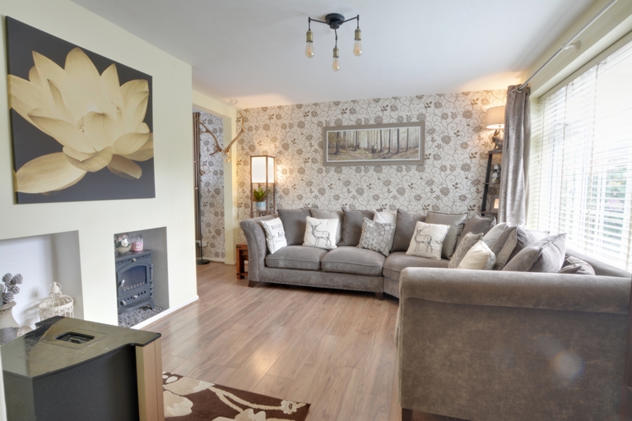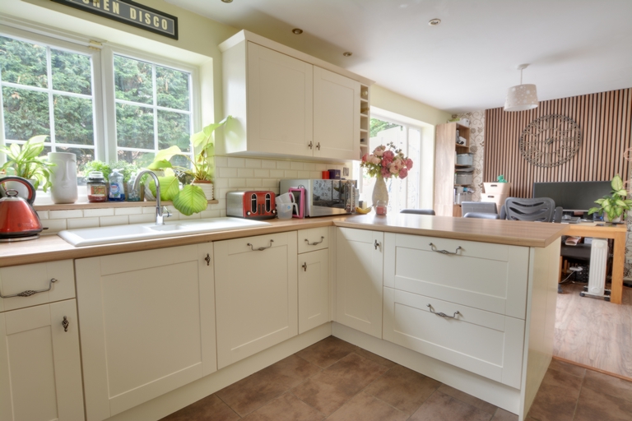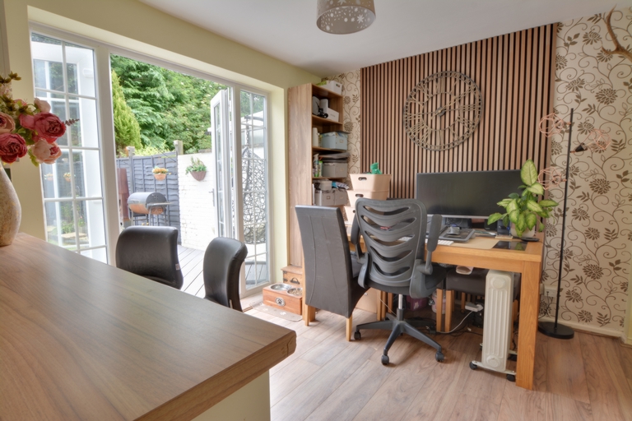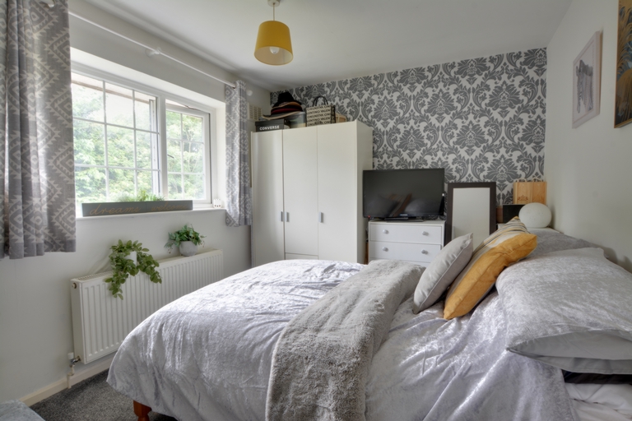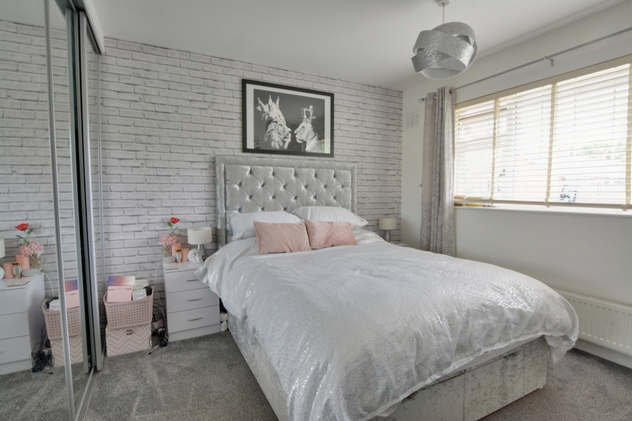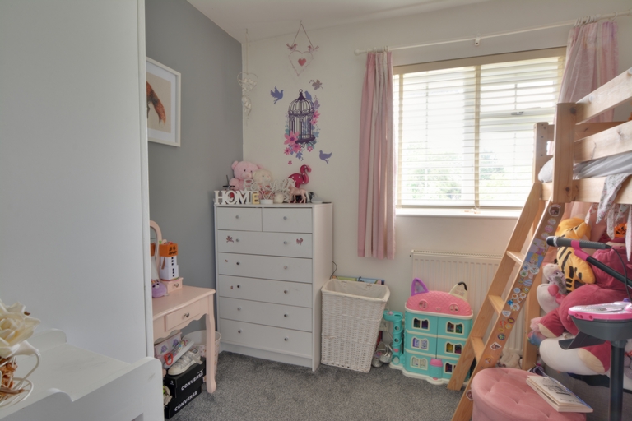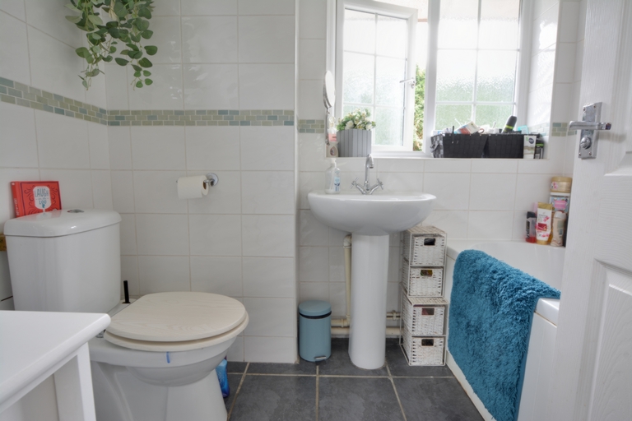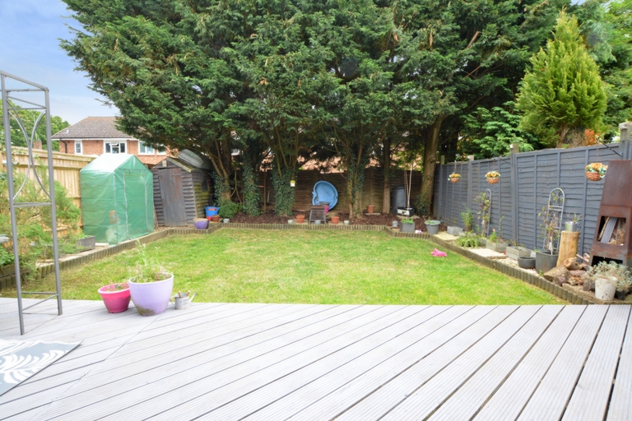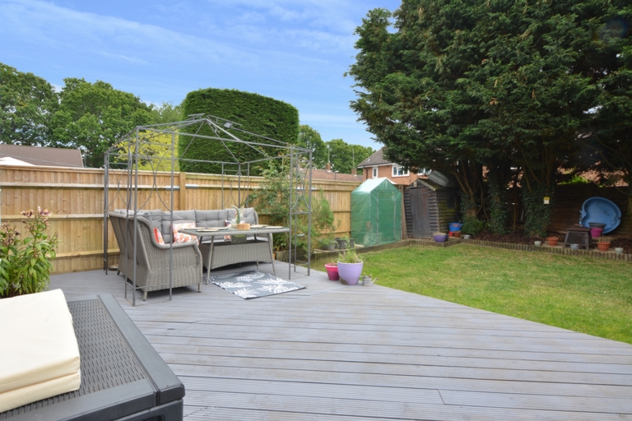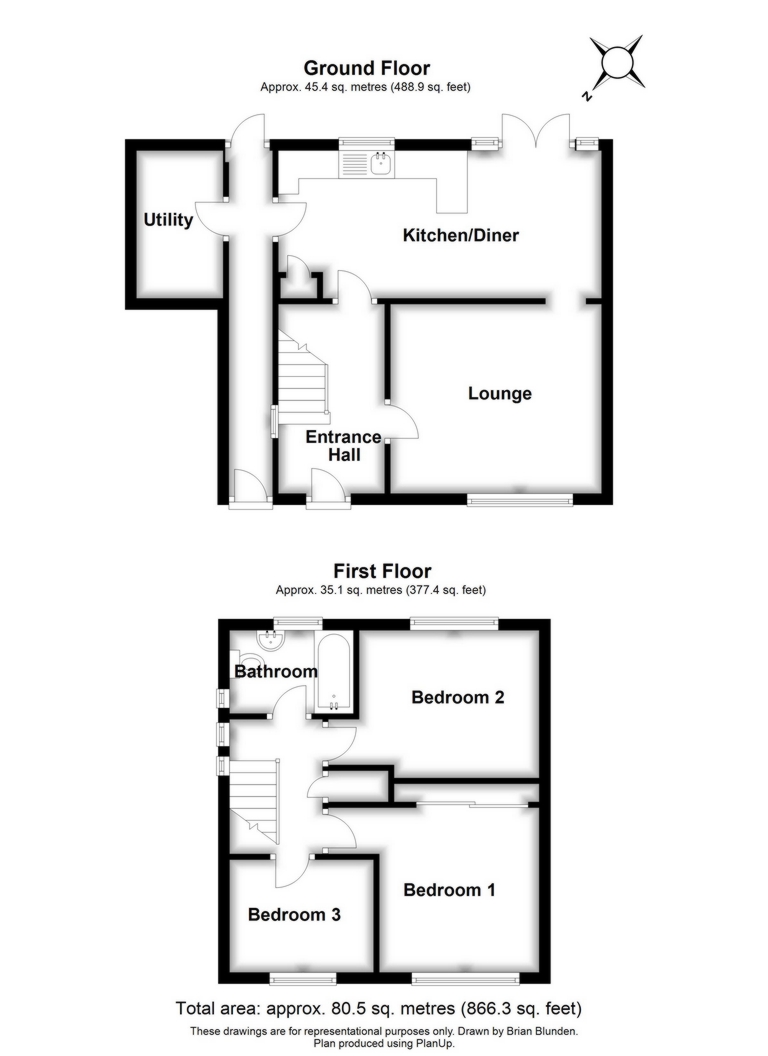
Maiden Lane, Langley Green, RH11 - Guide Price £390,000
GUIDE PRICE £390,000 - £410,000. This three-bedroom semi-detached family home IDEALLY located for TOWN CENTRE, TRANSPORT LINKS and SCHOOLS. This property boasts a superb 19'9" x 8'8" open plan KITCHEN/DINER, utility room, modern bathroom suite, DRIVEWAY for TWO CARS and a GENEROUS REAR GARDEN.
This substantial three-bedroom semi-detached property is located within Langley Green, with excellent access to Ifield and Crawley train station, Gatwick Airport, M23 north and south bound, several excellent schools and a range of local amenities. The house makes an ideal family home for those needing to be close to multiple transport links, whilst being in a much sought after and convenient location. The property also features a driveway for two/three cars and a well presented and generous rear garden.
Walk through the front door into the house and you step immediately into the generous entrance hall with an easy to maintain floor, space for shoes and coats, access to all rooms and the staircase to the first floor as well as a window to the side. The living room enjoys ample cosy relaxation space with a feature window to the front, access to the kitchen/diner, ample space for sofas and additional furniture. The 19' kitchen/diner is the heart of the house and has been re-fitted to a good standard, offering space for a Leisure Range cooker, a fitted dishwasher and fridge, generous work surface/breakfast bar and a view to the rear garden. Open plan to the kitchen, but separated by the breakfast bar, is the dining room, which offers adequate space for a six-seater dining table and additional floor space for free-standing furniture. Double opening doors from the dining area lead directly into the rear garden and an opening leads to the living room. Accessed via the side covered passage and kitchen is the 9'4 utility room, with plumbing and power for white goods as well as additional handy storage space.
The first-floor landing has a window to the side of the house and also gives also access to the loft space and airing cupboard. The Master bedroom has a view to the front of the property and can comfortably hold a Super King size bed. Within the room there are fitted wardrobes and further bedroom furniture. Bedroom two can also hold a King size bed, with space either side for bed side tables. Within the room there is space for free standing wardrobes and a view to the rear garden. Bedroom three is a single bedroom with a view to the front and space for free standing furniture. The family bathroom has been refitted with a white suite incorporating a bath with a shower and glazed screen. Within the bathroom there is also cupboard space and a heated towel rail.
To the front of the house there is a dropped curb which leads to the double width driveway which can host up to three cars. The rear garden is a great asset to the house. It is conveniently laid to lawn with a decked area accessed from the dining area as well as the side gate/passageway. Within the garden there is a high level of seclusion to the rear and either side which makes for ideal family/entertaining space.
EPC Rating D.
...Read Less


