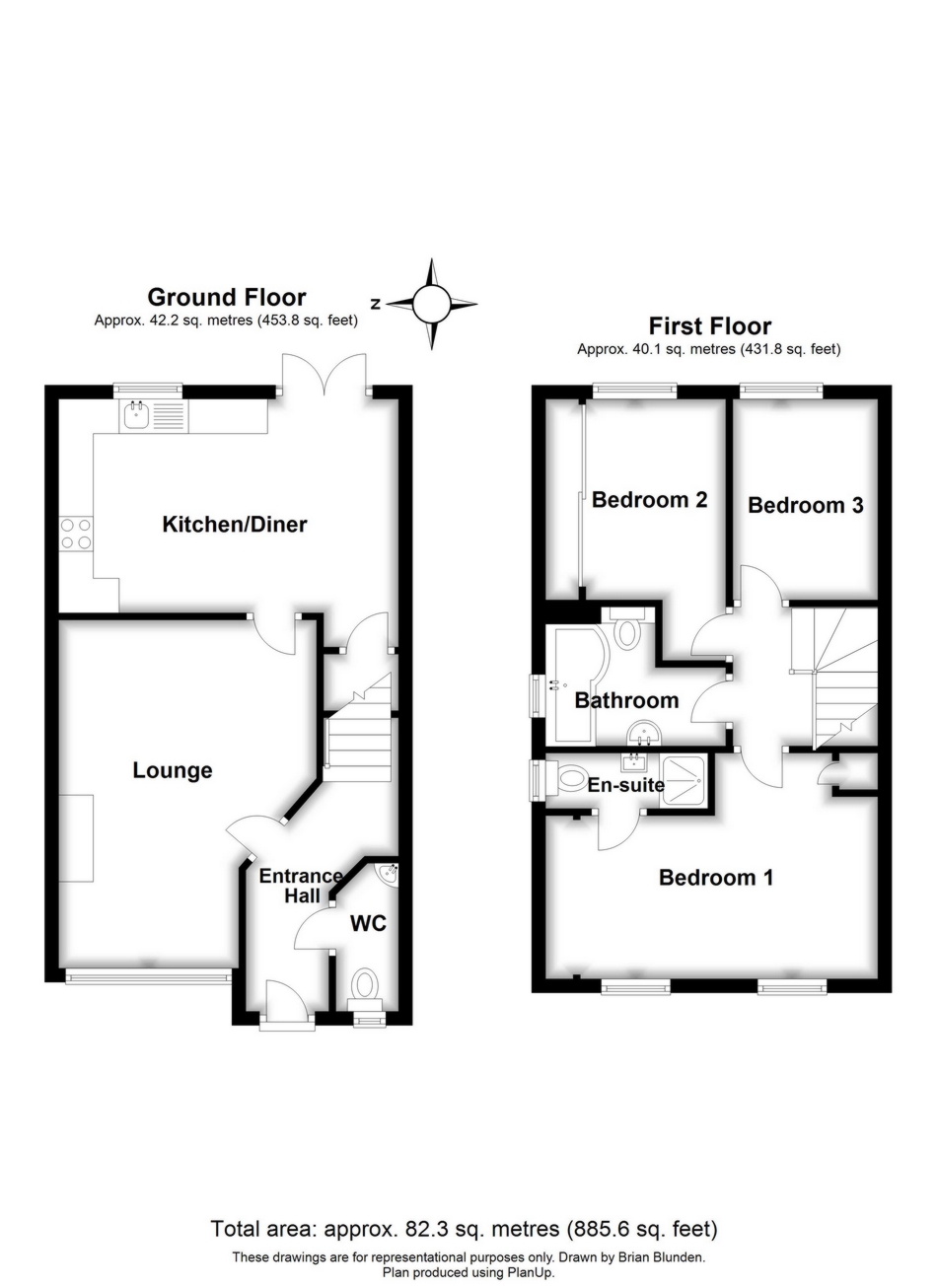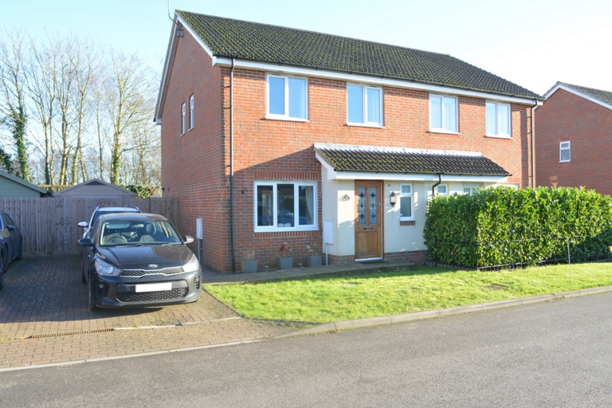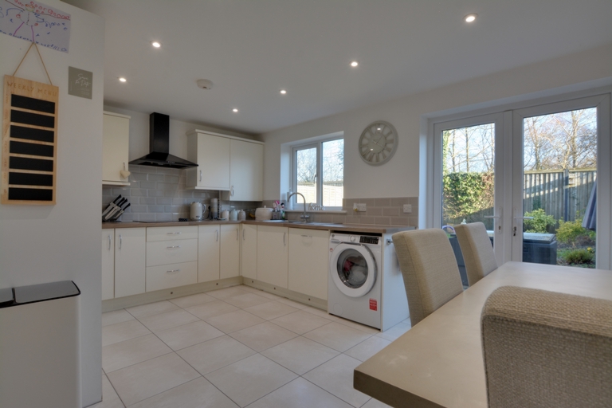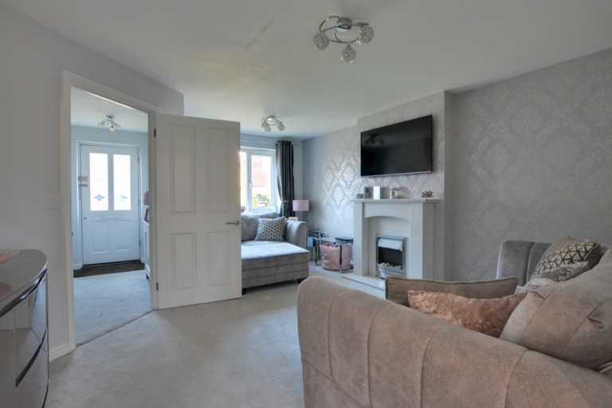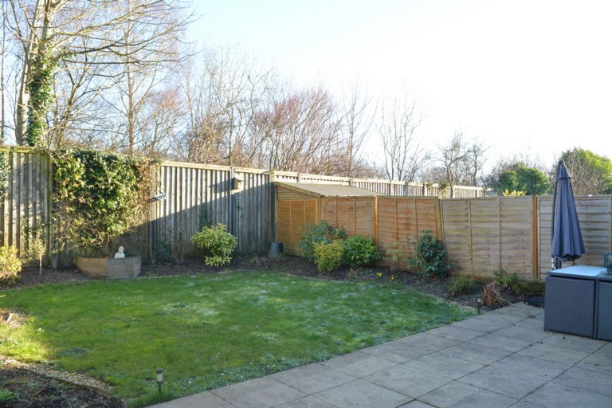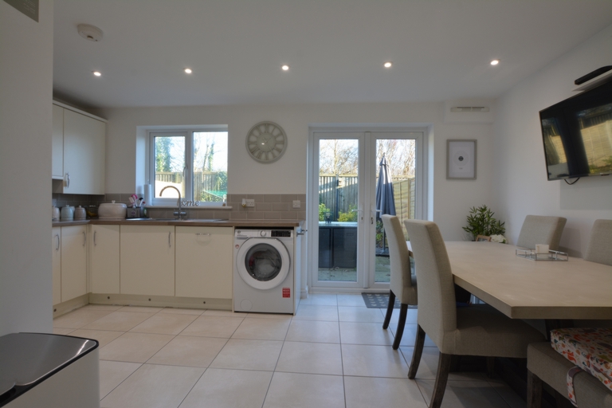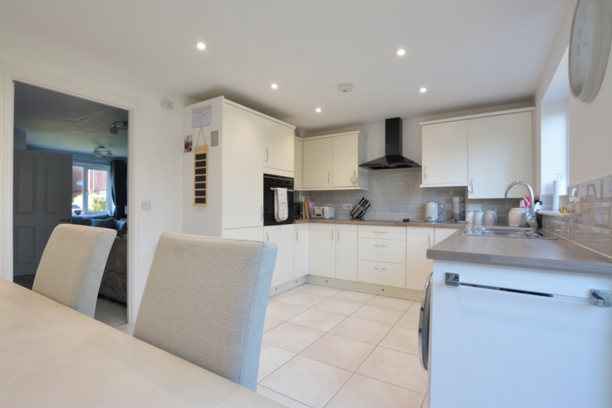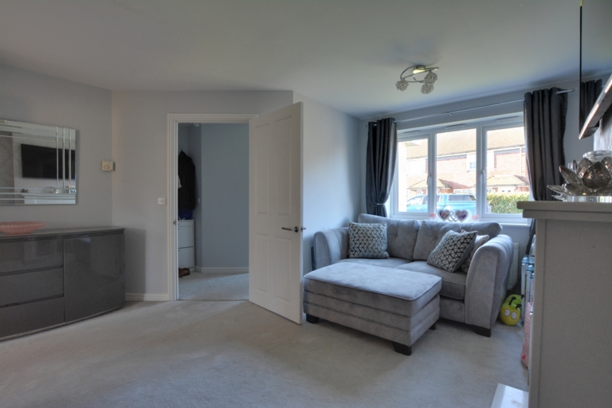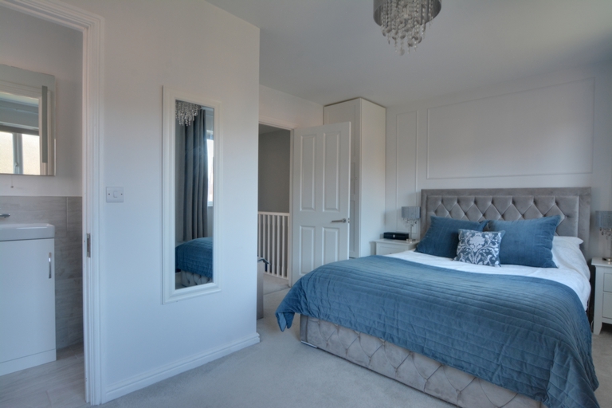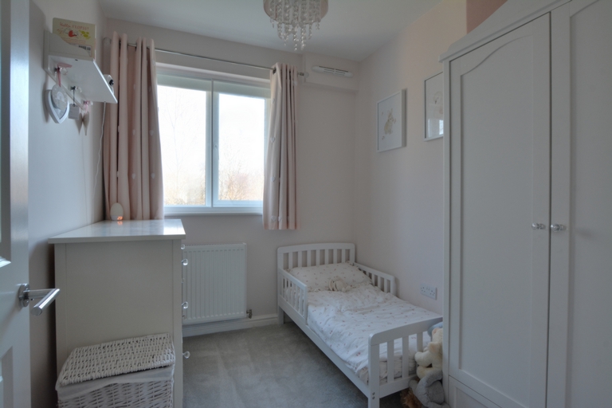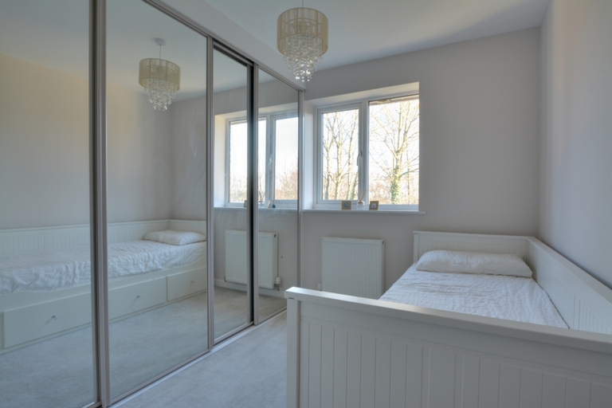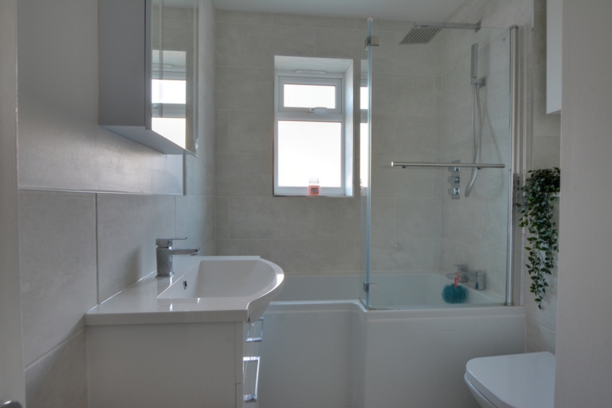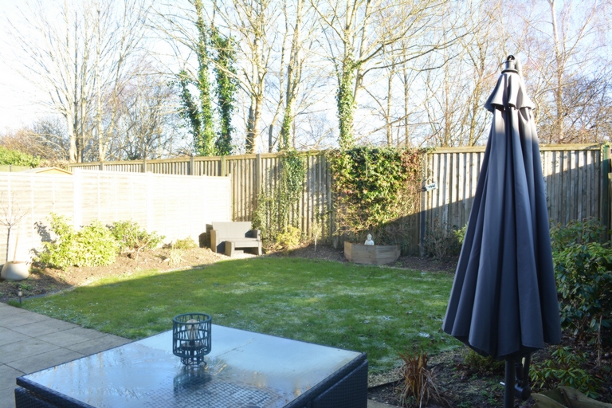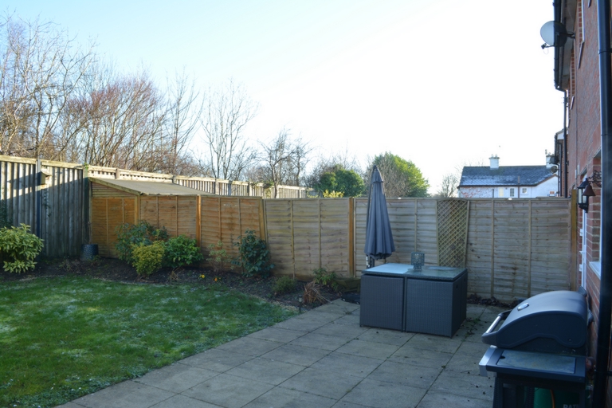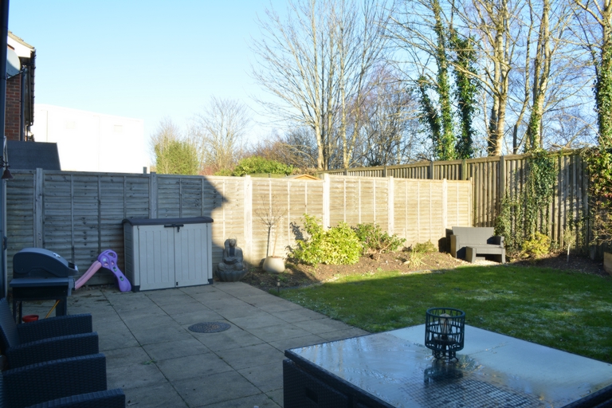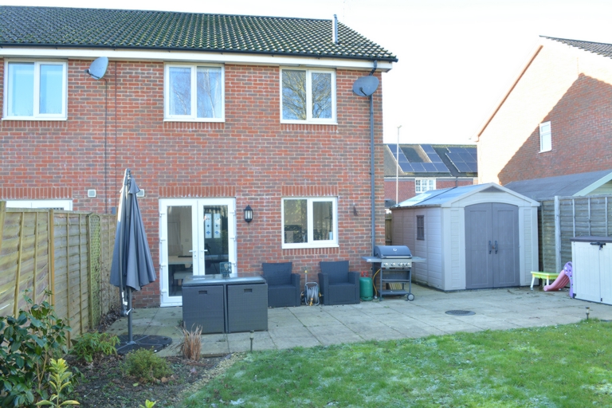
Old Brighton Road, Pease Pottage, RH11 - Guide Price £425,000
Guide Price £425,000 - £450,000. Located in the Village of Peas Pottage is this stunning three bedroom semi-detached family home built in 2013, with generous west facing rear garden & driveway for two cars. The property is presented in show home condition throughout & is a must see. The property has been in the family since new and offers modern and contemporary living whilst providing excellent access to Transport links, Gatwick Airport, M23 north and south bound, and several excellent schools and a range of local amenities.
On entering the property, you step immediately into the spacious entrance hall which provides access to all of the ground floor accommodation and offers plenty of space for shoes & coats. From the hallway the cloakroom is fitted with a low level w.c and wash hand basin with a window to the front for natural light. The main living room is located at the front of the property and benefits a view of the front garden, with its west facing aspect, it means the room is filled with natural light throughout the afternoon and evening. The main living room is a great space and can comfortably hold a range of sofas and other free standing furniture. Located at the rear of the property is the modern fitted kitchen/diner which was updated in 2020. It's fitted with a modern range of white base and eye level units with work surface surround set against stylish tiled walls and flooring. There are some built in appliances such as the electric oven, electric hob, fridge freezer and dishwasher. Further space is provided for the washing machine.
The first-floor landing is accessed via stairs that lead from the entrance hallway. From the landing you can access all three bedrooms, family bathroom and loft via a drop down ladder. The master bedroom located at the front of property, is a light and spacious room with built in double wardrobe, it can easily accommodate a king size bed and a range of other bedroom furniture. It also benefits from an En-suite shower room which was re-fitted in 2021. Bedroom two is also a double room with a built in double wardrobe, and space for additional bedroom furniture, it is located at the rear of the property overlooking the garden. Bedroom three is a good sized single and also located at the rear of the property, overlooking the garden.
The family bathroom which was re-fitted in 2021, is part tiled and incorporates a three piece suite, with shower over the bath, low level w/c and wash hand basin. A window to the side gives plenty of natural light and ventilation.
Outside the front of the property there is a driveway for two cars and a pathway leading to access through a side gate to the rear garden. The rear garden is a real asset to the property with its East facing aspect. The garden is mainly laid to lawn, with a patio area across the back of the house to make a very generous entertaining area for all the family. There is a shed tucked away in one corner which benefits from a power supply.
A viewing is a must to appreciate this superbly presented property.
...Read Less
