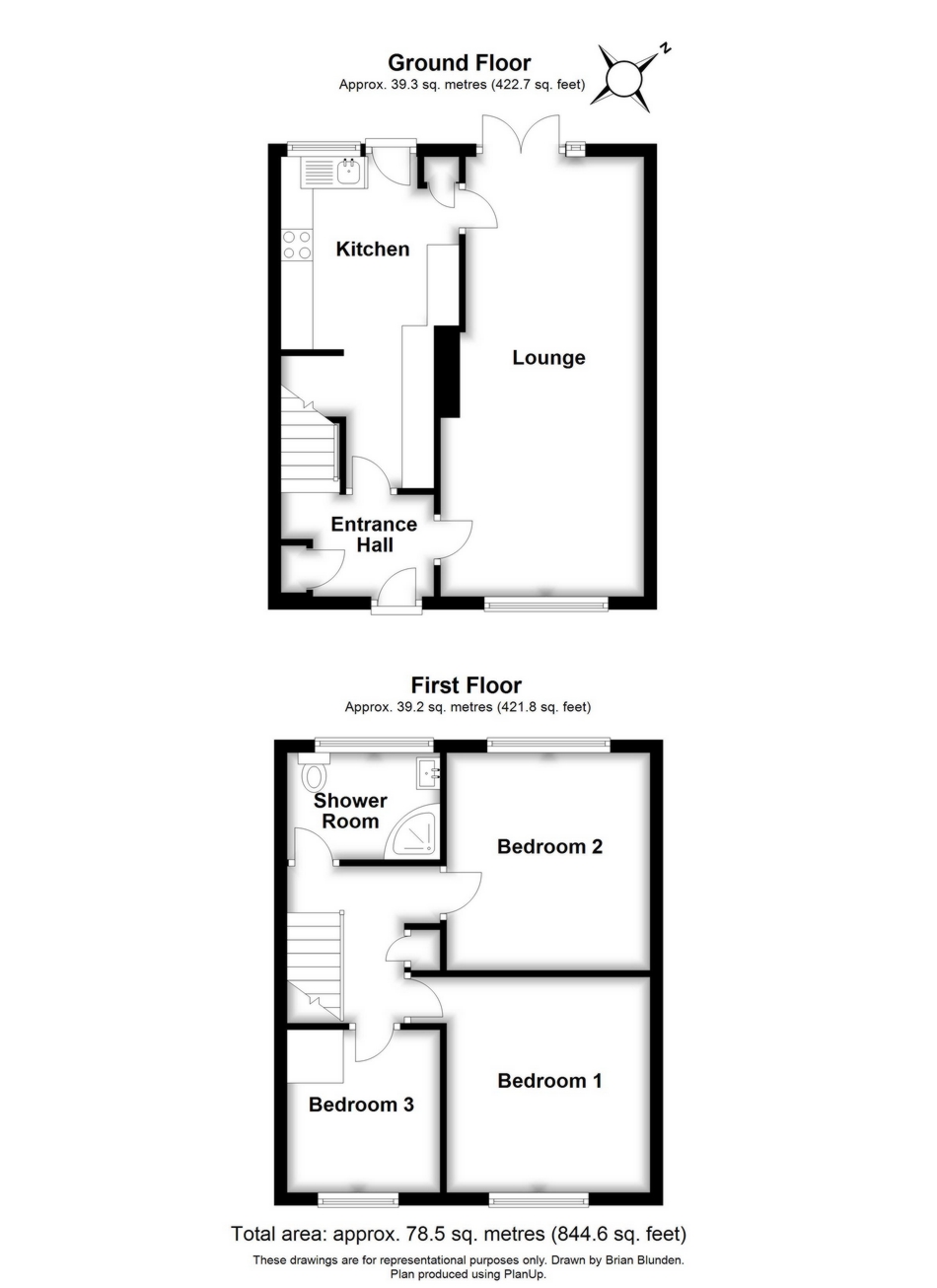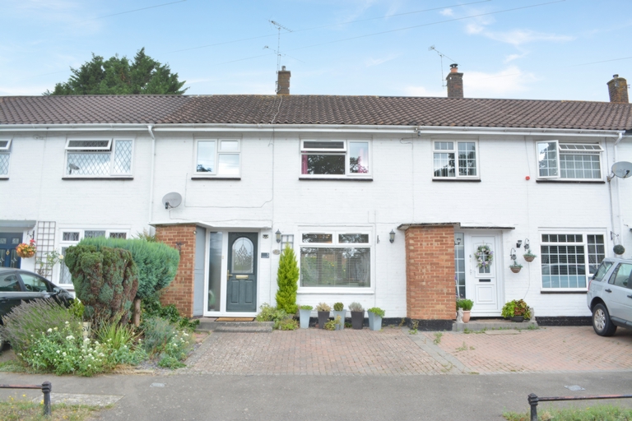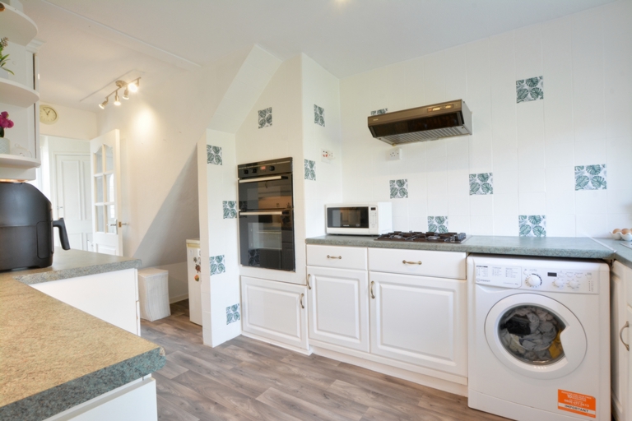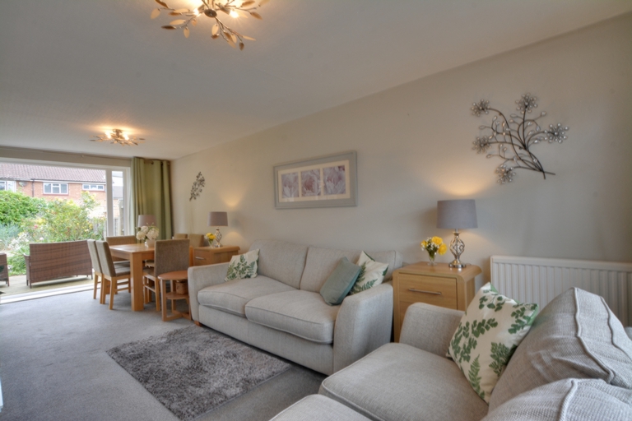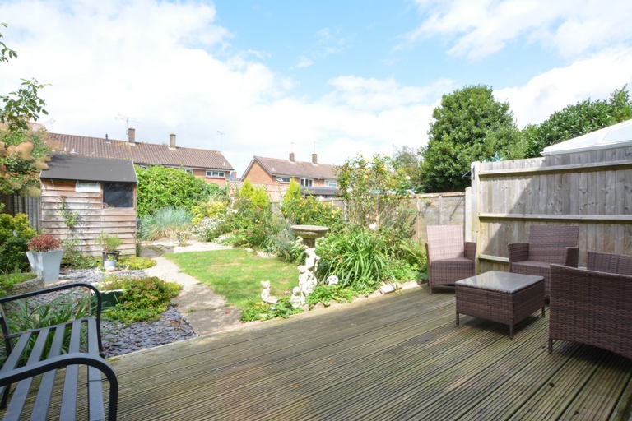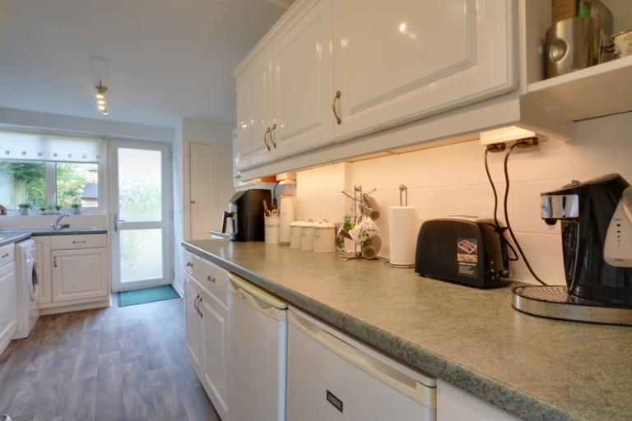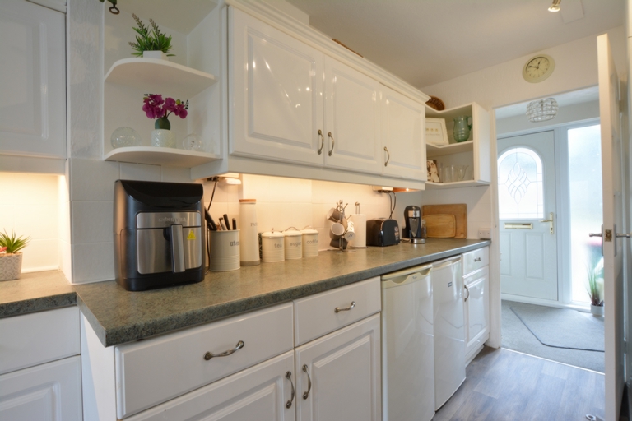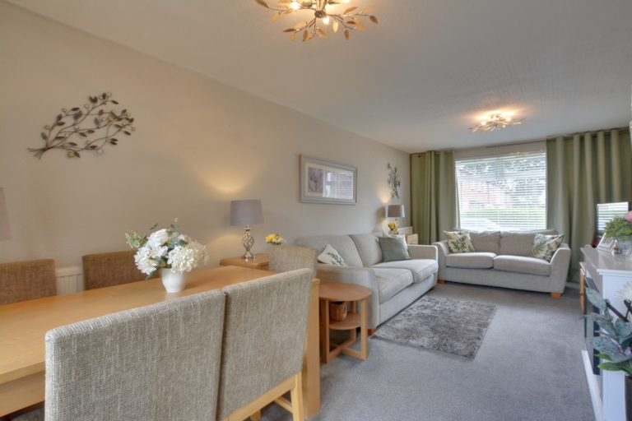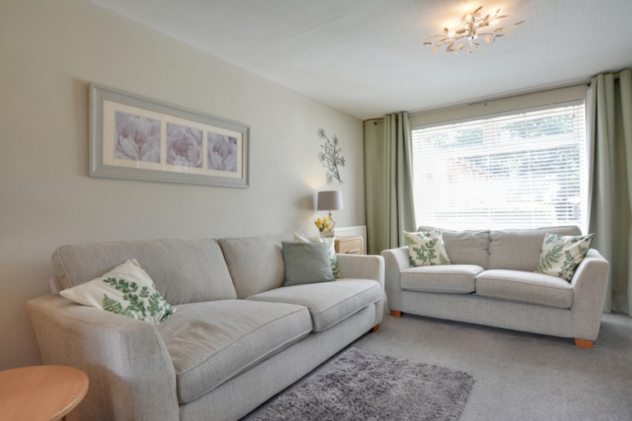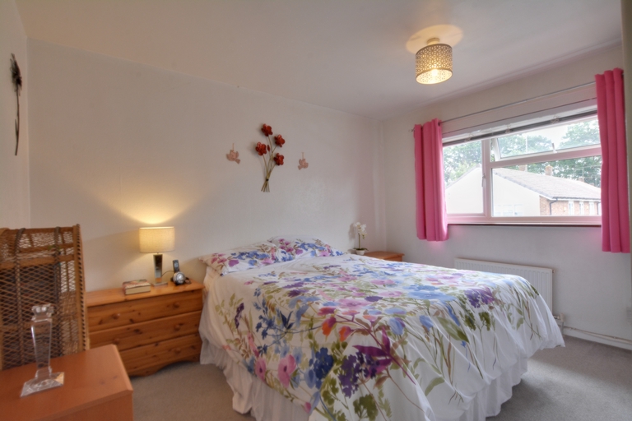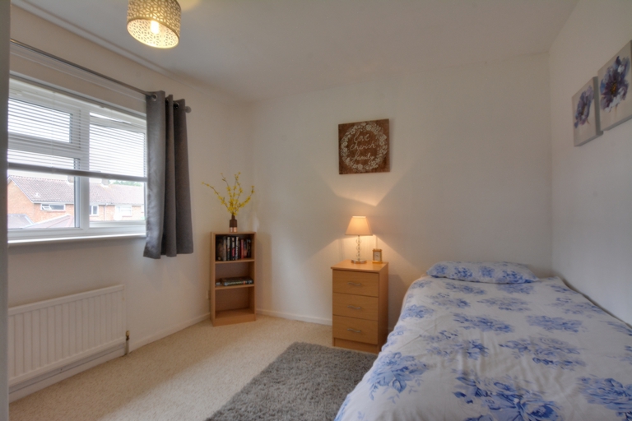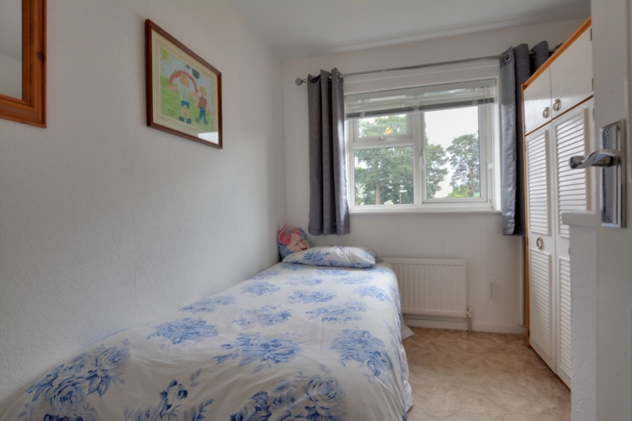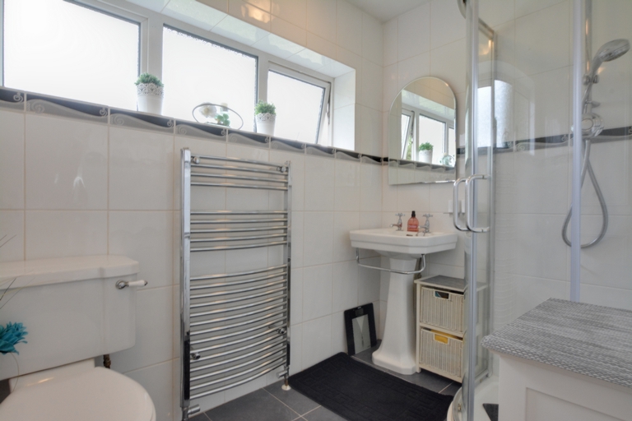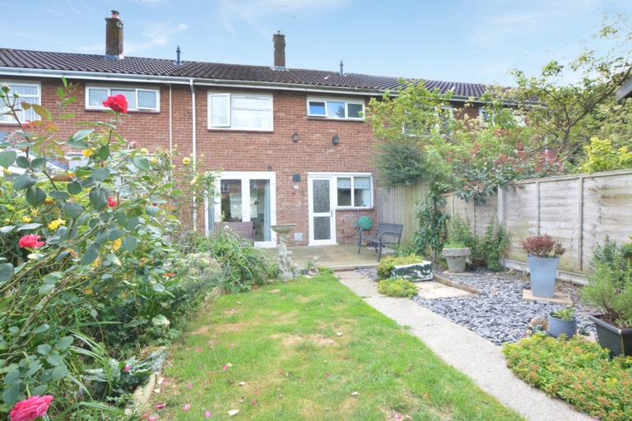
Lavington Close, Ifield, RH11 - Guide Price £350,000
Guide Price £350,000 - £375,000. This three-bedroom family home offers plenty of accommodation for all the family. The property is located close to transport links, shops and a nearby school. The accommodation comprises; entrance hall, kitchen, Through lounge/diner, three bedrooms, family bathroom, rear garden and driveway for two cars.
Upon entering the house, you step into the Hallway which in turn gives you access into the kitchen, full length lounge/diner and stairs that lead to the first floor. To your right is the lounge/diner which measures 22' in length and offers plenty of room for a range of furniture including sofas & and dining table & chairs. To the front a generous window overlooks the front and allows in a generous amount of light, whilst at the far end double doors open out on the garden and generous patio. The refitted kitchen offers an array of base and eye level units with generous work surface space. There is an integrated double oven, hob, with further spaces for under counter fridge, freezer and washing machine. A single door at the far end opens up onto the patio area of the garden.
Moving upstairs, the landing provides access to all three bedrooms, bathroom and loft. The master bedroom which is located at the front of the house is a generous size, it can comfortably hold a king size bed and free-standing wardrobes and dressers. Bedroom two located at the rear of the house and is also a double room and enjoys view of the rear garden. It can comfortably hold a double bed and a range of free standing furniture. Bedroom three is also at the front of the house and is a single room, it can comfortably hold a single bed and furniture. The family bathroom is fully tiled and is currently fitted with a three-piece suit, with corner shower cubicle, wash hand basin and low level w.c, there are plenty of windows which let in a lot of light and natural ventilation.
Outside the property to the front there is a driveway for two cars with a few trees and shrubs. The rear garden has been very well maintained and has a range of flower beds, trees and shrubs. There is a large patio area which can be accessed from the lounge/diner and kitchen, this offers a great entertaining space and can comfortably accommodate a garden furniture set. Moving down the garden there is a secondary patio area allowing you to follow the sunshine throughout the day.
...Read Less
