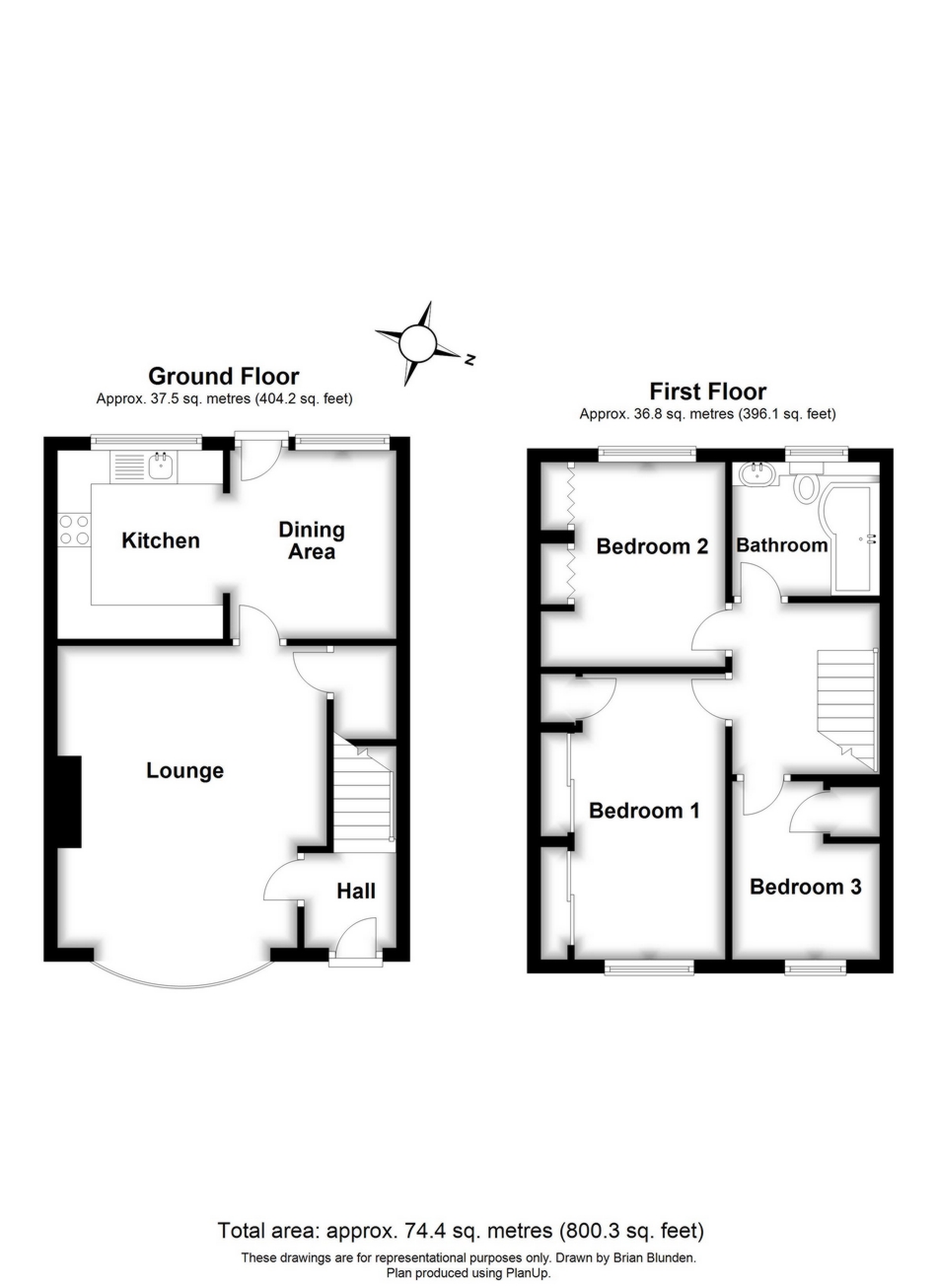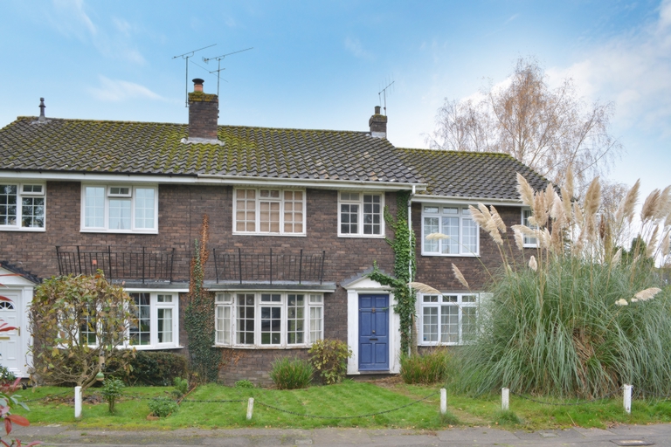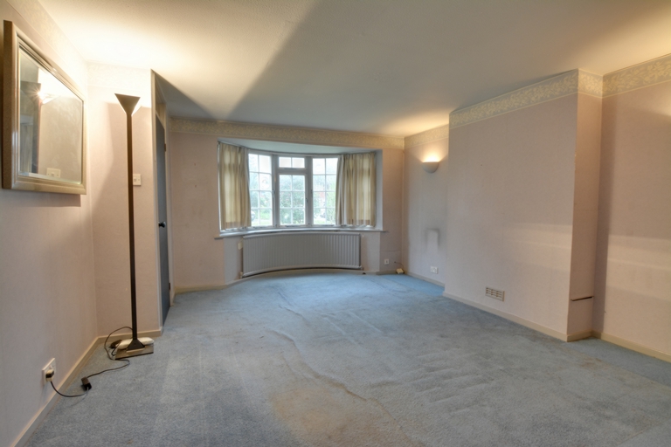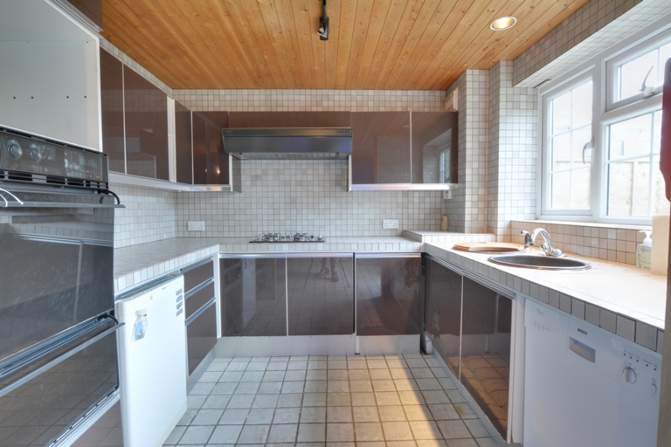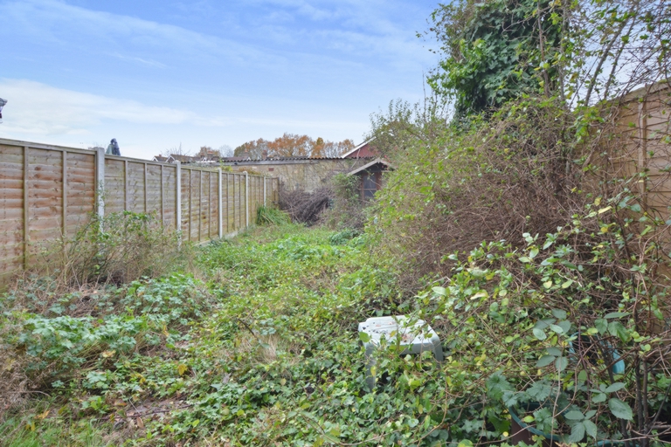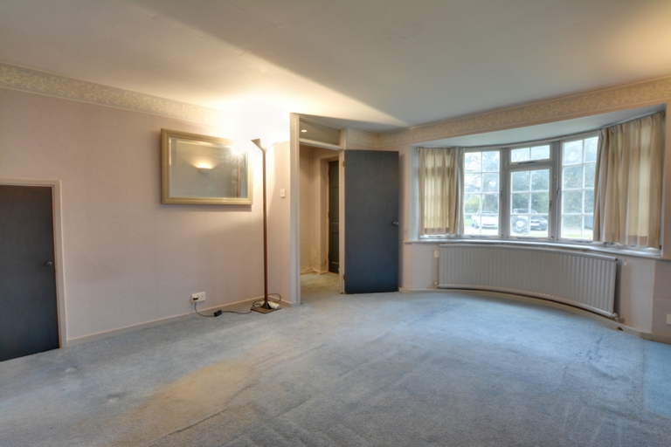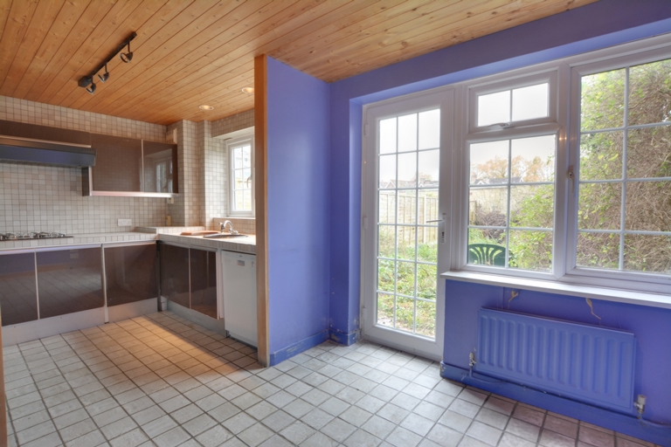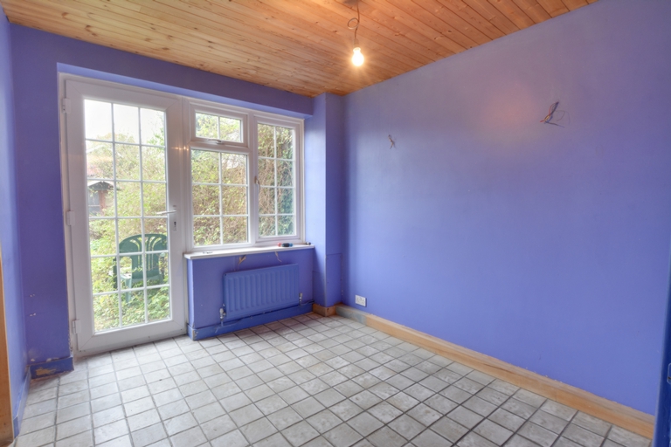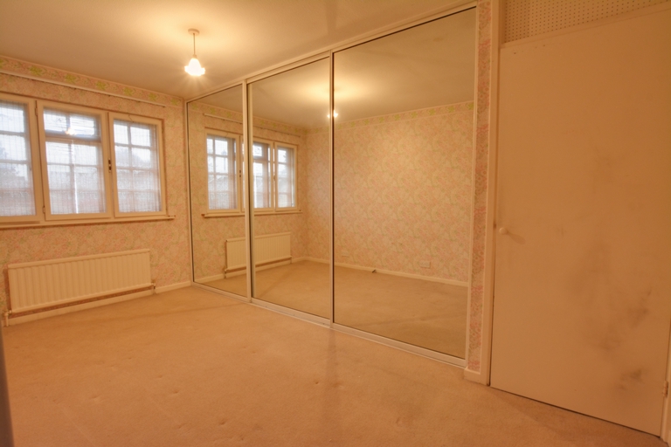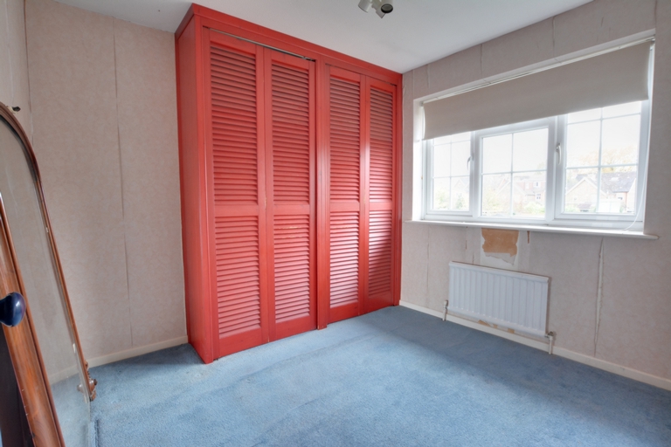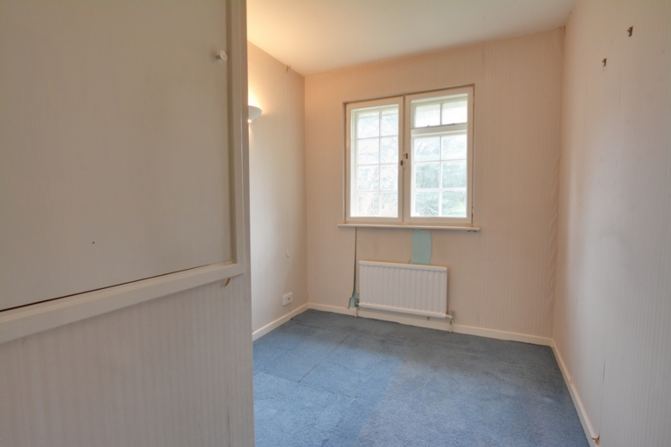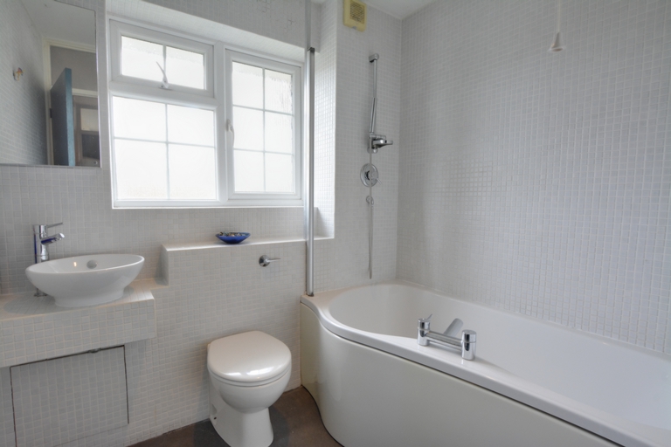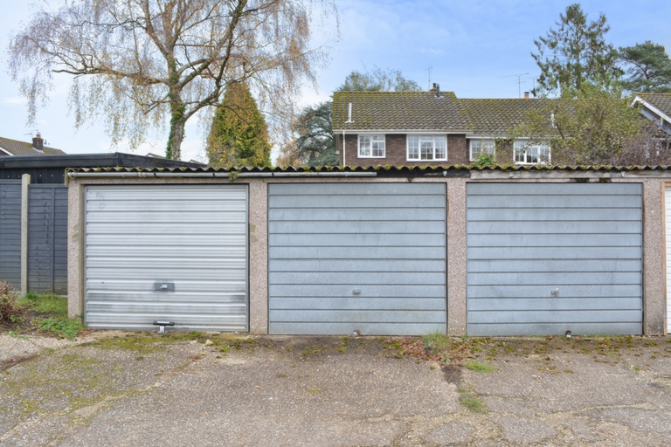
Strathmore Road, Ifield, RH11 - Guide Price £300,000
GUIDE PRICE £300,000 - £325,000 This three-bedroom terraced home is located in Strathmore Close within the Ifield Green Village. This property is in need of modernisation which offers someone an opportunity to make it their own. Offering spacious accommodation, garden and garage. No Chain
Set in the popular Ifield Green Village is this three-bedroom terraced family property which is in need of modernisation. Located just 1.1 miles from Ifield Train Station. Ifield Mill Pond, Ifield Golf Club, bus routes, and a local convenience store is right at your doorstep. The property also offers excellent access to Ifield train station, Gatwick Airport, M23 north and south bound, several excellent schools and a range of local amenities. The house makes an ideal family home for those needing to be close to multiple transport links, whilst being in a much sought after and convenient location. The property also features a generous rear garden and garage en-block.
On entering the property, you walk into enclosed entrance hall with stairs to the first floor and landing. The entrance hall provides ample space for coats, shoes. From the enclosed entrance hall, a door leads through to the family lounge/diner. Within the lounge/diner which is located to the front of the property plenty of natural light floods through the front aspect bat recess window. There is plentiful space for free standing sofas and additional lounge furniture. Within the lounge/diner space is provided for a 4/6-seater dining room table and chairs. The kitchen/breakfast room is the perfect room to start your day. The kitchen offers an excellent range of base and eye level units which are accompanied with work-surface surround. The are some grated appliances such as an oven, gas hob with extractor over. Space is provided for all other white goods. The open breakfast area is ideal for enjoying your morning coffee and a great place for the children to enjoy the breakfast.
The first-floor landing provides access to all bedrooms and family bathroom. The king-size master bedroom is located to the front of the property which offers a range of built-in wardrobes with plenty of additional floor space for free standing bedroom furniture. Bedroom two is a double bedroom and bedroom three is a single bedroom. The bathroom is fitted with a stylish three-piece suite with wall mounted shower and window.
To the outside the is a small front garden which is laid to lawn. The generous rear garden provides a decent amount of privacy and seclusion ready for those summer months.
A single garage is located behind the property En-Block.
