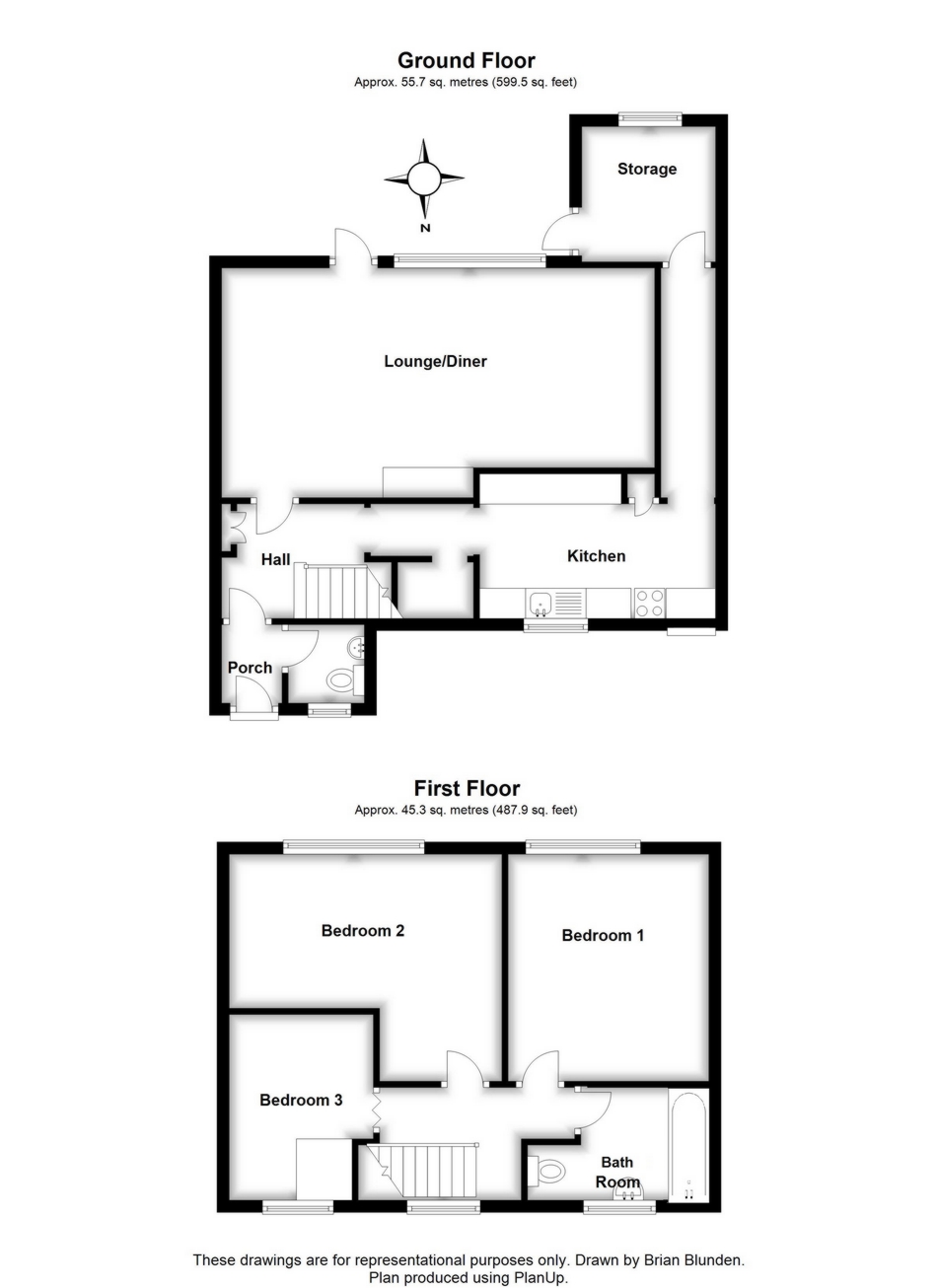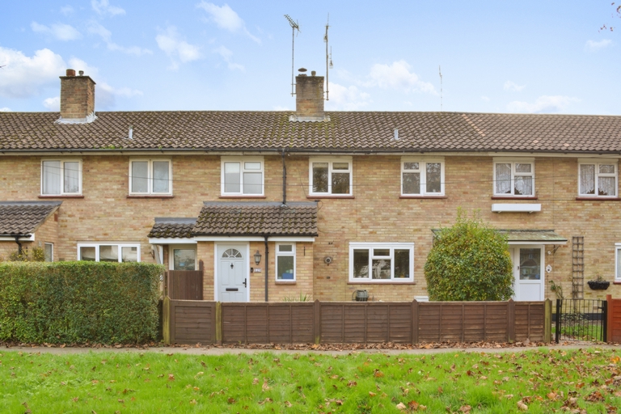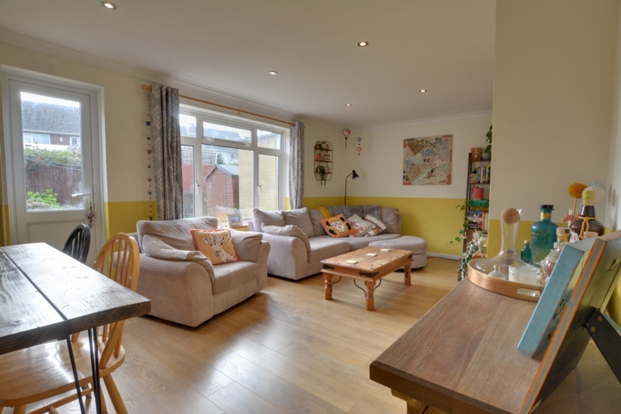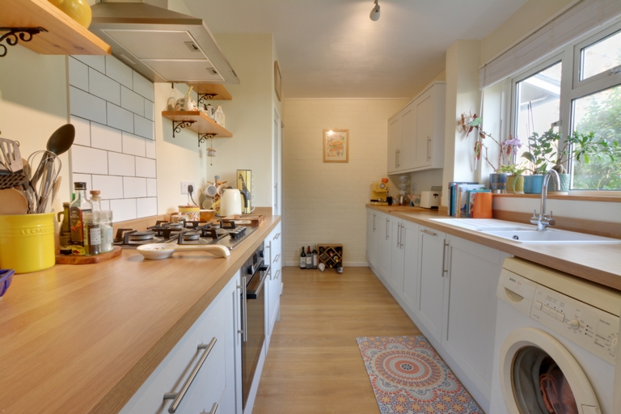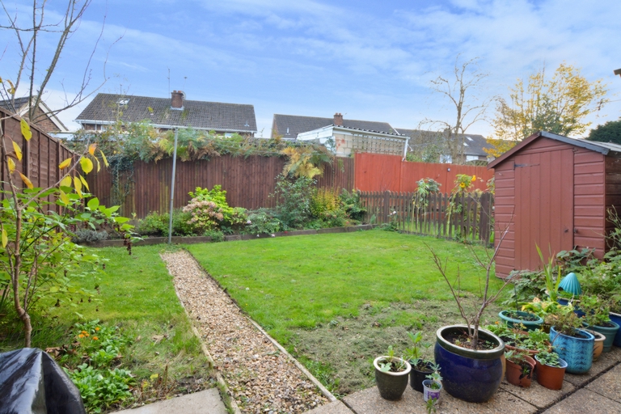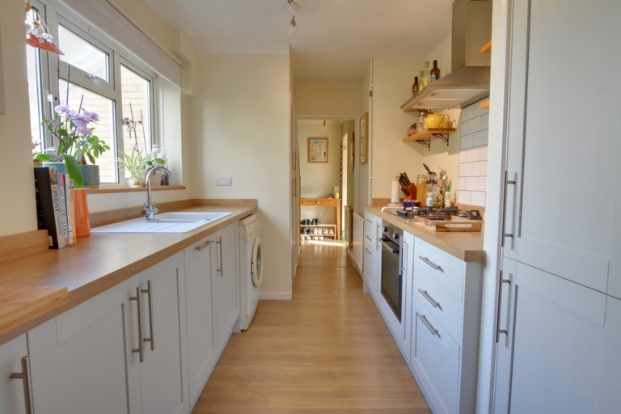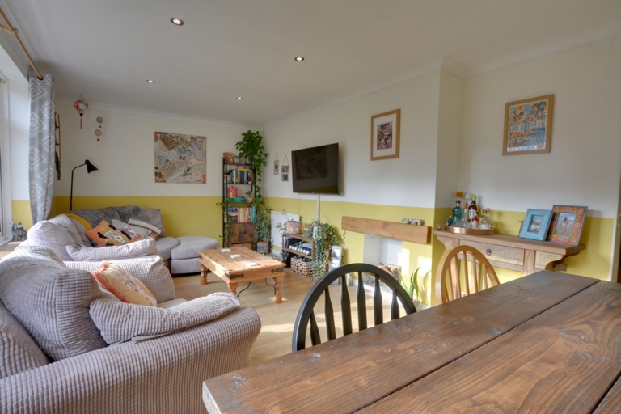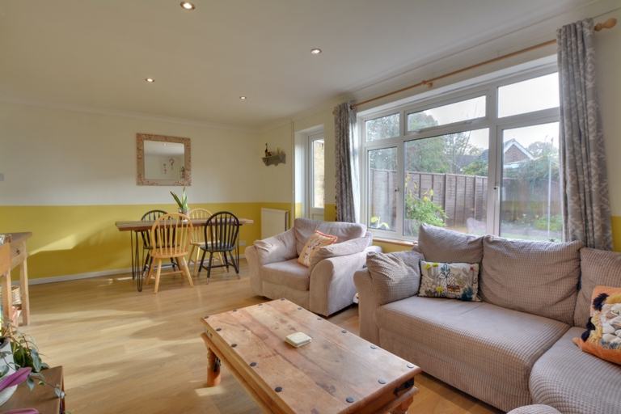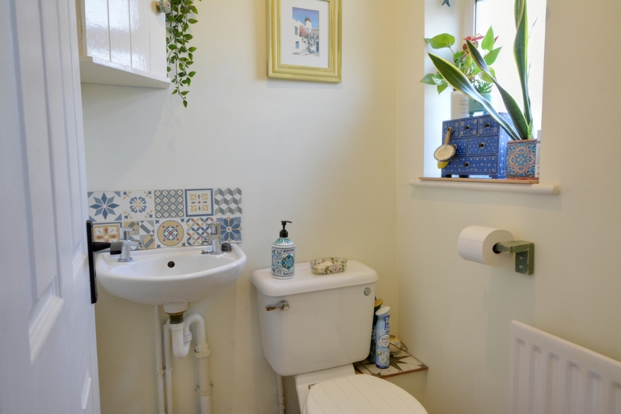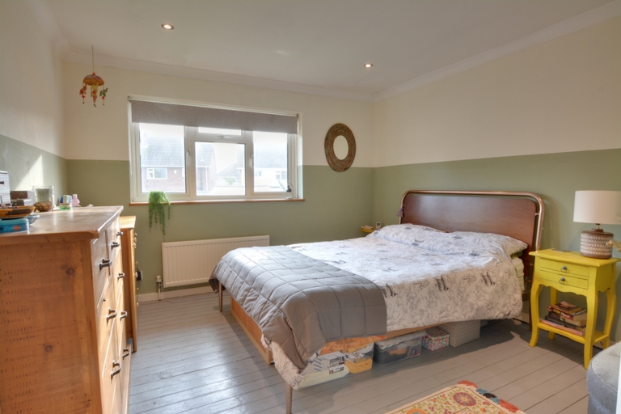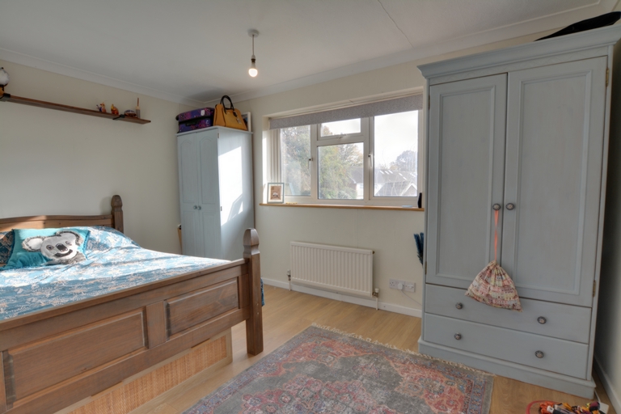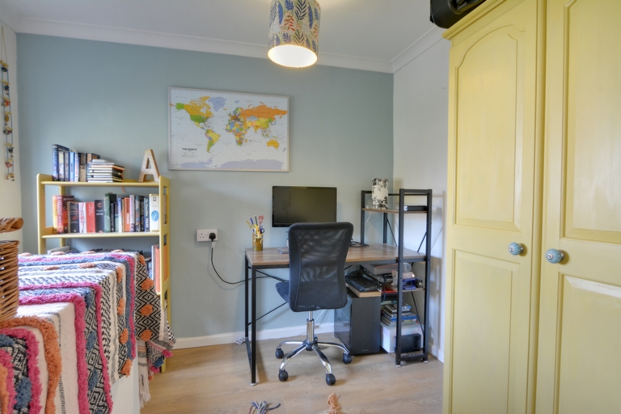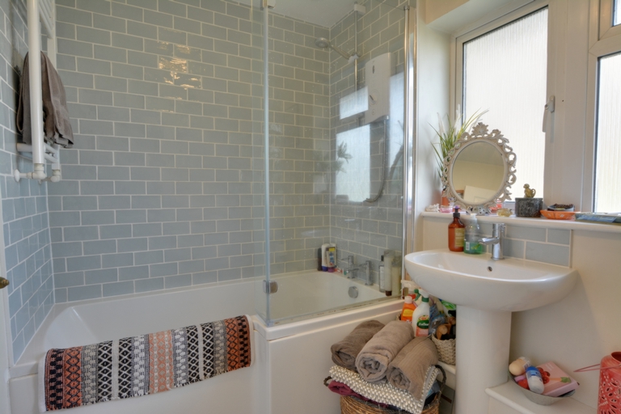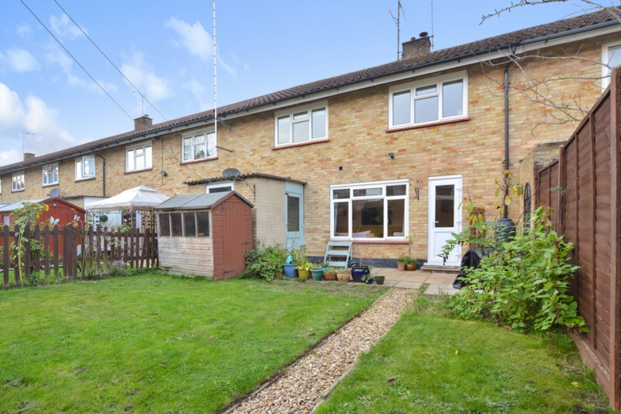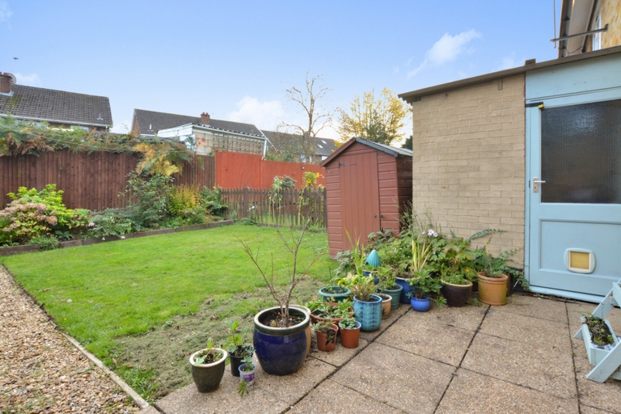
The Birches, Three Bridges, RH10 - Guide Price £360,000
GUIDE PRICE £360,000 - £380,000 This sought after three-bedroom mid terrace house is located just 0.2 miles from Three Bridges Station. The property benefits from a stylish re-fitted kitchen, bathroom, downstairs W/C and lovely rear garden. Vendors Suited with Onward Purchase.
Located in The Birches, Three Bridges and just 0.2 Miles from Three Bridges Station is this spacious three-bedroom terrace property which will fulfil all your family’s needs. Situated within the catchment area for Milton Mount, Pound Hill and Hazelwick schools and located just a short distance away is the Main Tesco Superstore and the popular Milton Mount Park. The property is located just 0.2 Miles away from Three Bridges Train Station with its fast commuter links to London (37 Minutes). Junction 10 of the M23 is easily accessible to both North to the M25 or South to Brighton. This property offers someone the opportunity to move straight in and enjoy.
The gated and enclosed paved front garden leads to the front door. On entering the property, you enter the front porch which provides access into the downstairs W/C which benefits from a wash hand basin and side aspect window. A door from the porch leads through to the entrance hall with stairs to the first floor and landing. The entrance hall provides access to the lounge/diner which is located at the rear of the property and the kitchen which is located to the front. The spacious lounge/diner enjoys plenty of natural light and a lovely view over the rear garden. The lounge/diner provides plentiful floor space for free standing sofas, lounge furniture and a 6/8-seater dining room table and chairs. A door to the rear of the dining area provides direct access into the rear garden and patio area. Located to the front of the property is the stylish re-fitted kitchen which provides a generous range of base and eye level units with worksurface surround and some built in appliances with additional space for white goods. From the rear of the kitchen an opening lead nicely through to the utility / store room which in turn provides access into the outside brick store.
The first-floor landing accesses all bedrooms and the re-fitted bathroom. The super king-size master bedroom provides sufficient floor space for a super king-sized bed, free standing wardrobes and additional bedroom furniture. Bedroom two is a generous double bedroom which provides comfortable space for king size bed and bedroom furniture. Bedroom three is a generous single bedroom. The family bathroom has been re-fitted with a modern P-Shaped bath with shower and glazed shower screen set against beautifully tiled walls.
To the outside there is a paved front garden. The rear garden is lovely feature to the property which offers a patio seating area which leads onto an area of level lawn with shingle pathway to the rear. The rear garden is enclosed with panelled fencing and provides a good degree of privacy and seclusion.
There is plenty of on road Parking Bays within very close proximity for the property on Parking Permit basis.
...Read Less
Typical Monthly Repayment: £1606.04 from Mortgage Advice Bureau
Total SDLT due
Below is a breakdown of how the total amount of SDLT was calculated.
Up to £250k (Percentage rate 0%)
£ 0
Above £250k and up to £925k (Percentage rate 5%)
£ 0
Above £925k and up to £1.5m (Percentage rate 10%)
£ 0
Above £1.5m (Percentage rate 12%)
£ 0
Up to £425k (Percentage rate 0%)
£ 0
Above £425k and up to £625k (Percentage rate 0%)
£ 0
