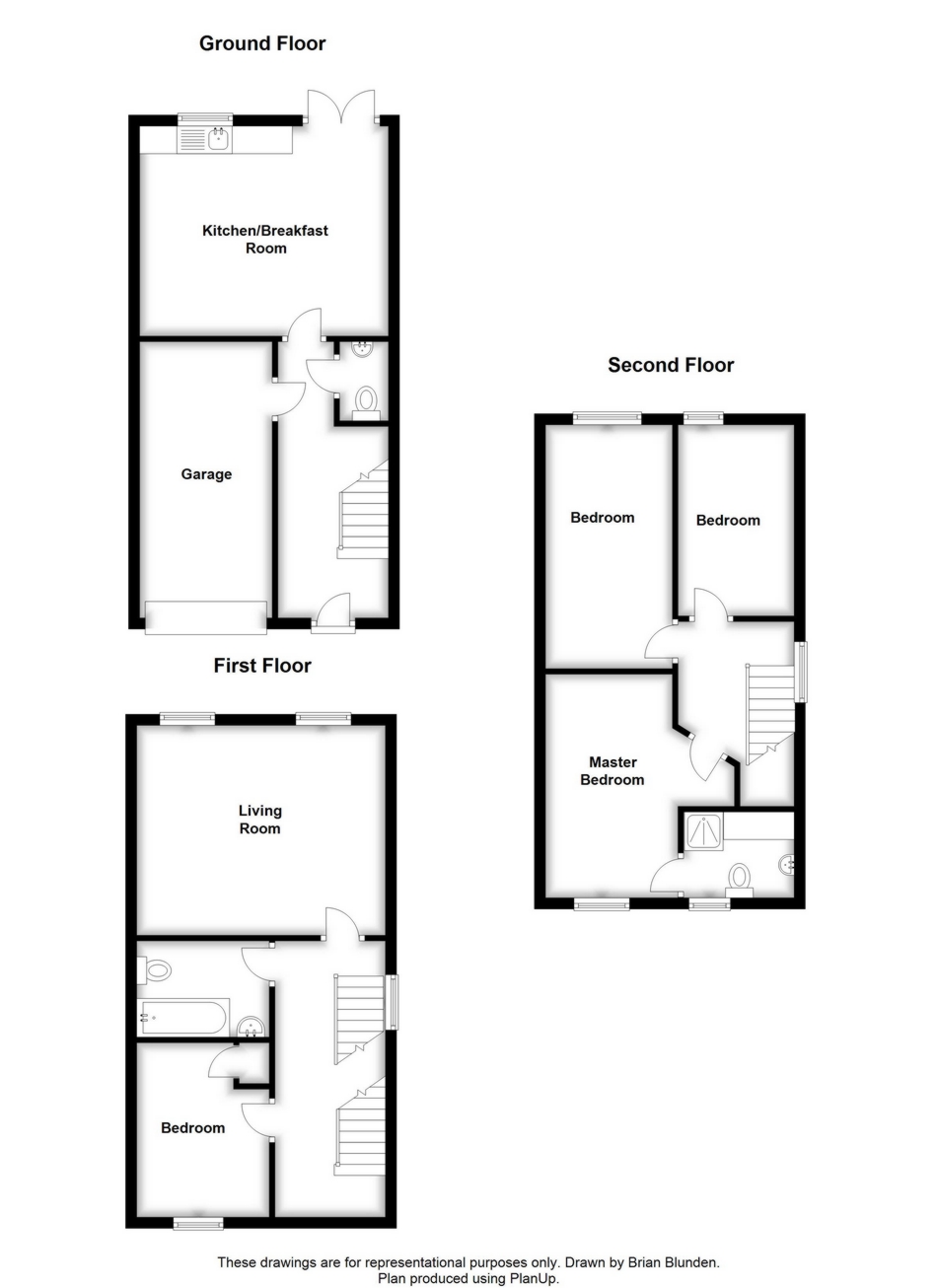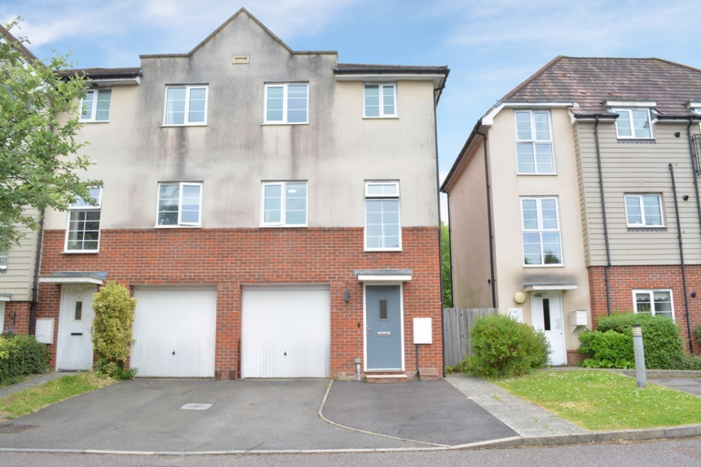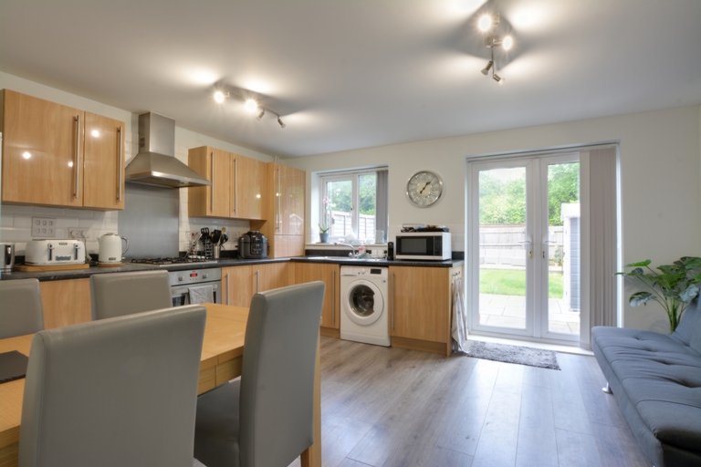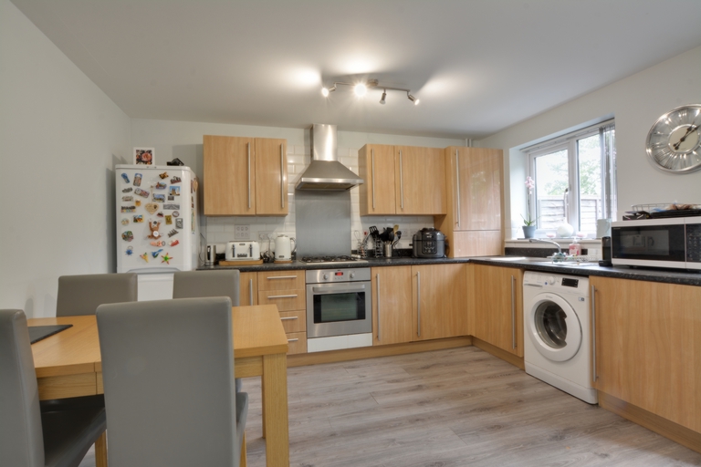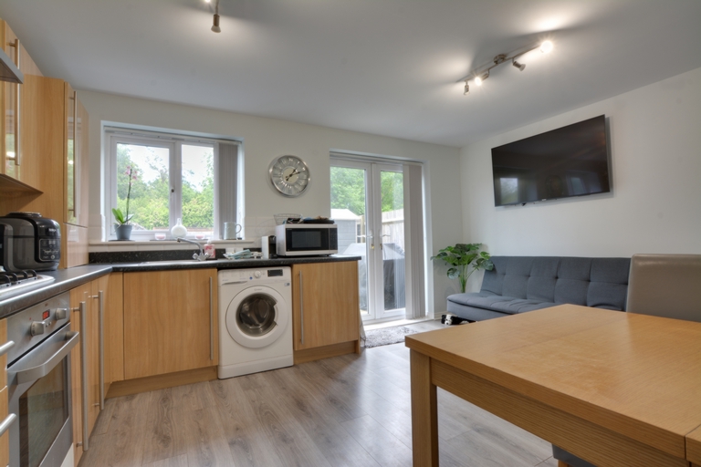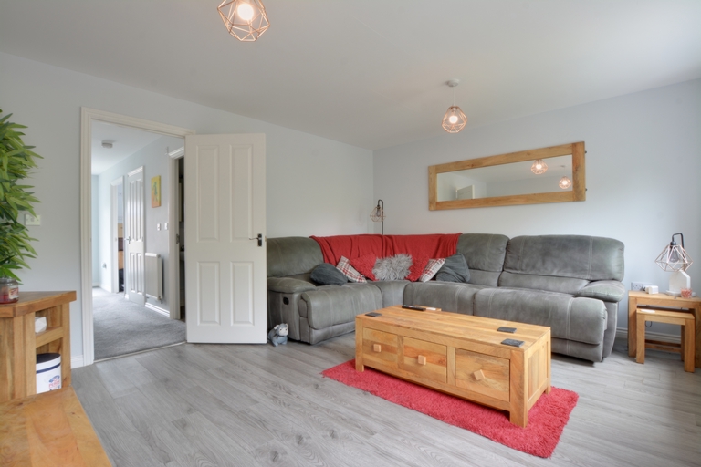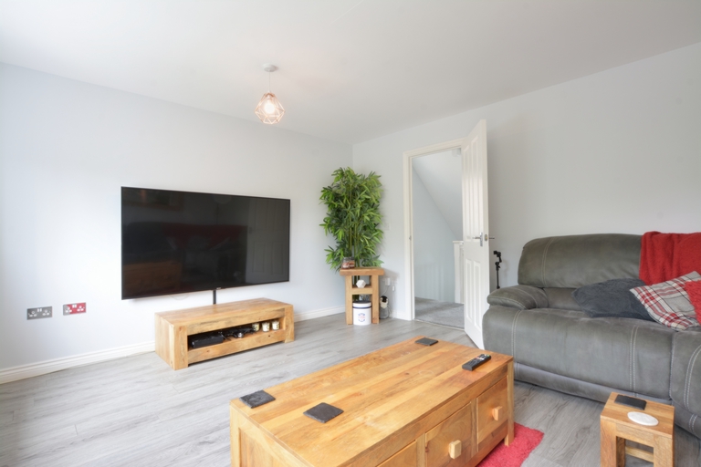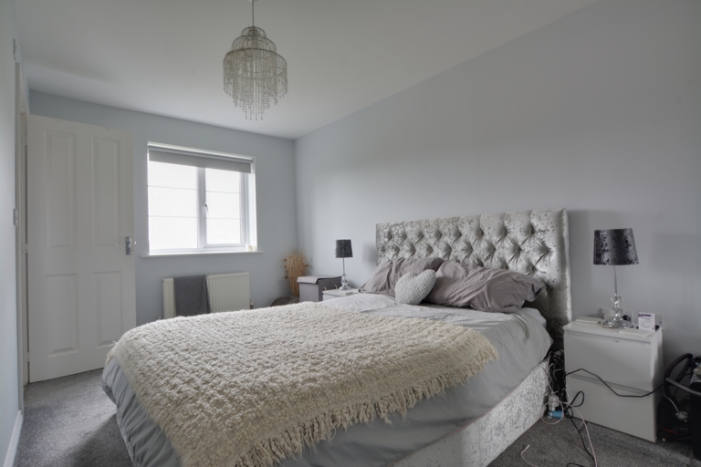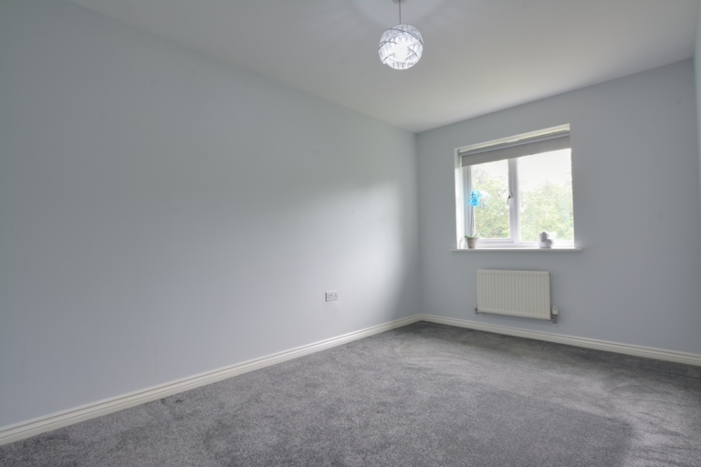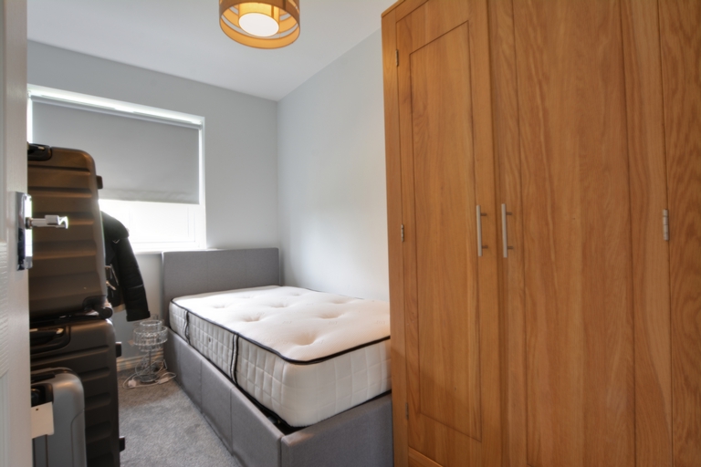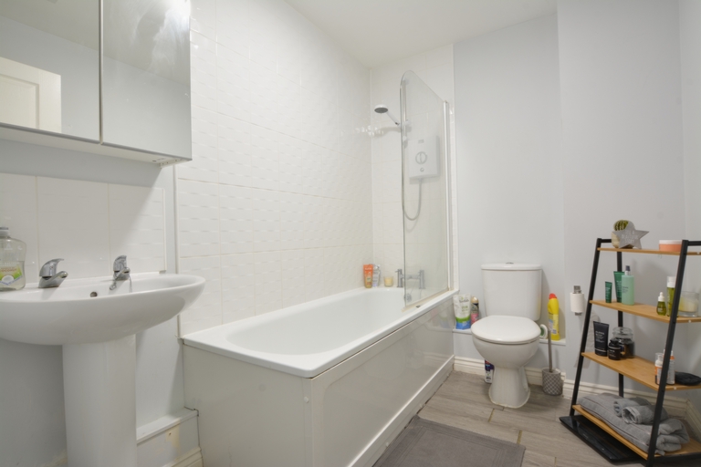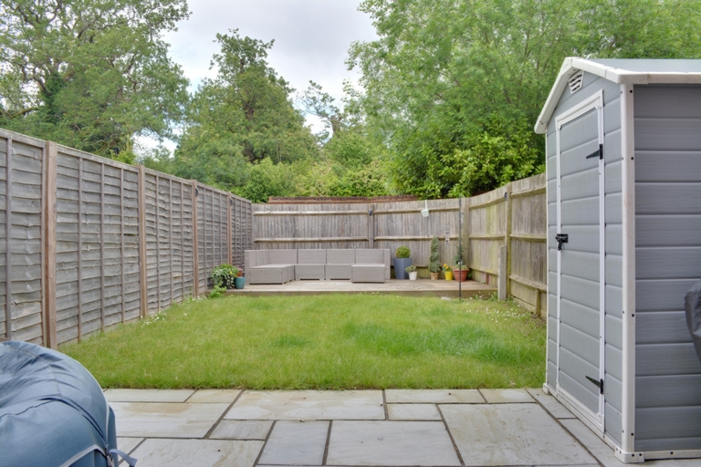
Eskdale Way, Maidenbower, RH10 - £2,000 pcm Tenancy Info
A four bedroom town house built in approximatly 2010 to a high standard. The house offers well balanced and proportioned family space over all three floors. The accommodation in brief comprises to the ground floor; large spacious entrance hall, ground floor WC, and kitchen/dining room. To the first floor; Family Lounge, bedroom three and family bathroom. To the second floor; Master bedroom with en-suite shower room, bedroom two and bedroom four.
Located within Maidenbower is this very generous four double-bedroom family town house which is presented in very good order throughout. The excellent internal accommodation is spacious and flexible for all your family’s needs. Situated within the local catchment area for excellent Junior and Senior schools. Located just a short walk away is the Maidenbower Park and Maidenbower Park Community Club which is ideal for all your family’s needs. The property is just 1.5 miles from Three Bridges station with its fast commuter links to London, equally, junction 10A of the M23 is easily and quickly accessible by car.
On entering the property you will immediately notice the generous entrance hall with stairs to the first floor and ample space for shoes, coats, children's scooters etc. A door to the left of the entrance hall opens through to the integral garage space and a door to the right leads to the downstairs w/c which is fitted with a two piece suite and window. To the end of the entrance hall you enter the generous 14'11" x 12'6" kitchen/dining room. Within the kitchen area there is plentiful work surface and cupboard space, with some integrated appliances. Open to the kitchen is the dining area; which can comfortably hold a six seater table if needed, if not then the space can be utilised for furniture or a seating area. Double opening doors access the rear garden whilst the rear aspect window overlooks the rear garden.
The first floor landing is accessed via stairs from the entrance hall and has a further staircase rising to the second floor. To the first floor is the 14'11" x 12'5" sitting room with two rear aspect windows to the rear of the house. The room also grants generous relaxation, family, and entertaining space with views over the rear garden and beyond. Also to the first floor is bedroom three, which is a 10'6" x 8'3" room which can comfortably cater for a double bed and free standing bedroom furniture. Also accessed from the first floor landing is a stylish family bathroom.
The second floor landing provides access to the master bedroom, bedroom two and bedroom four. Also from the landing is the hatch to the loft which offers excellent storage. The master bedroom offers excellent floor space for a Super King size bed with additional floor space for two free standing triple wardrobes and further floor space for further free-standing bedroom furniture and windows to the front. A door leads nicely through to the en-suite shower room which is fitted with a tiled shower cubicle, WC and sink. Bedroom two sits to the front of the second floor and is a generous double bedroom with space for double wardrobes and considerate floor space for additional furniture. Bedroom four is a generous sized single bedroom with window.
To the front of the property you will find a driveway for two cars, which leads to the garage space. The garage has an up and over door with power and light. The 40' rear garden is a real asset to the house and benefits from a easterly aspect. The garden is mostly laid to lawn with a patio seating area and some decking to the rear which combined make the garden ideal for both family and entertaining. The garden is enclosed with panelled fencing and is not overlooked for the rear. A pathway to one side leads to the rear of the property and provides side access. EPC Rating B
