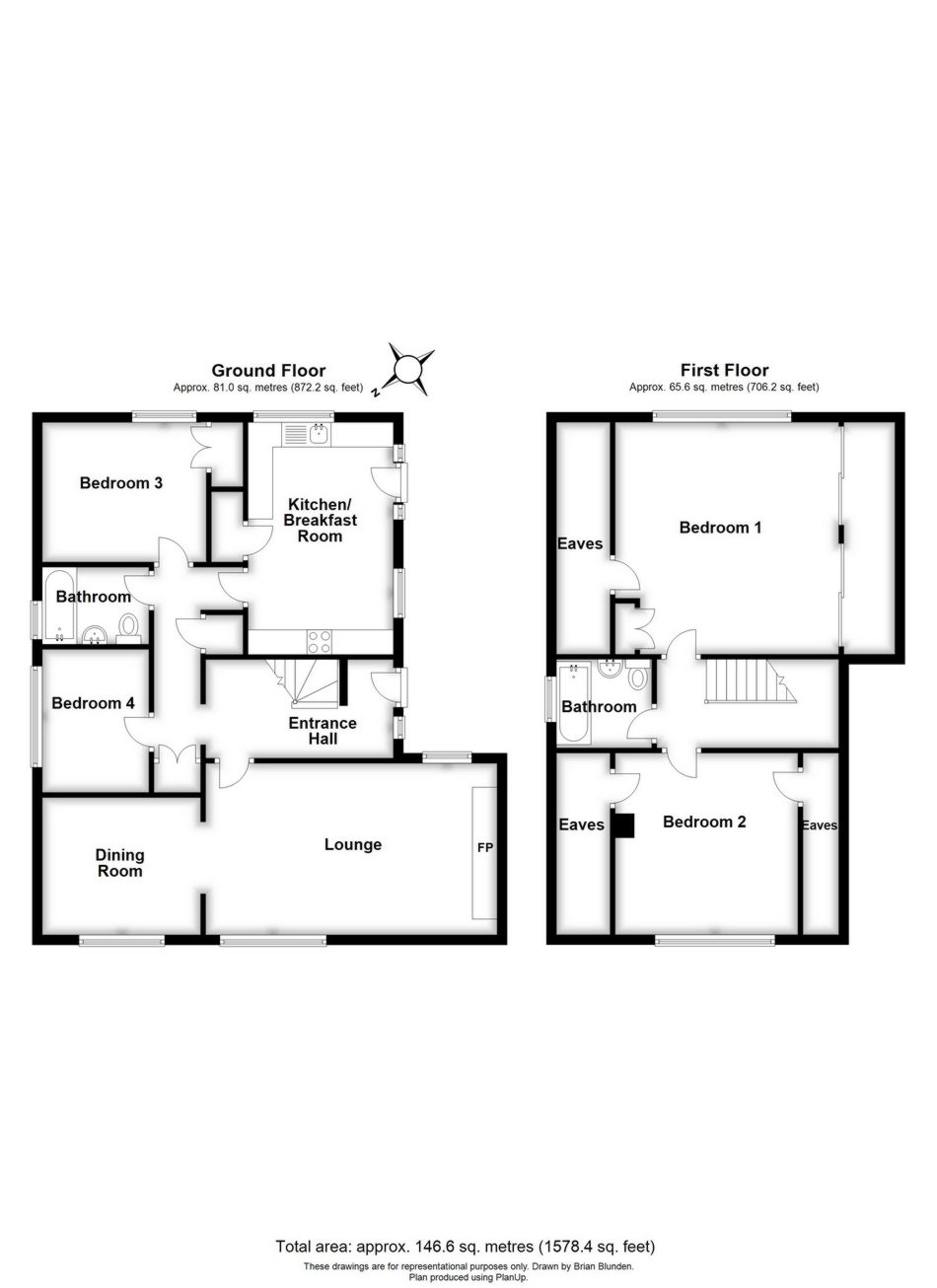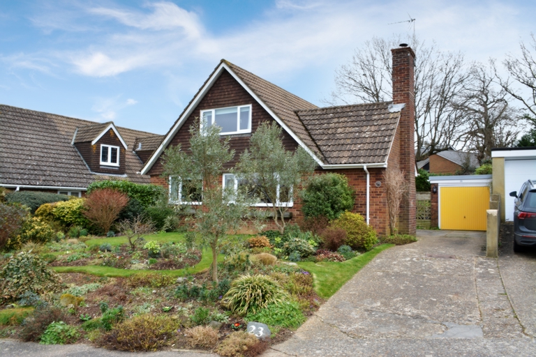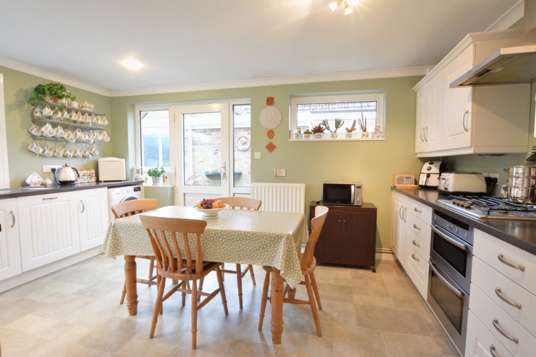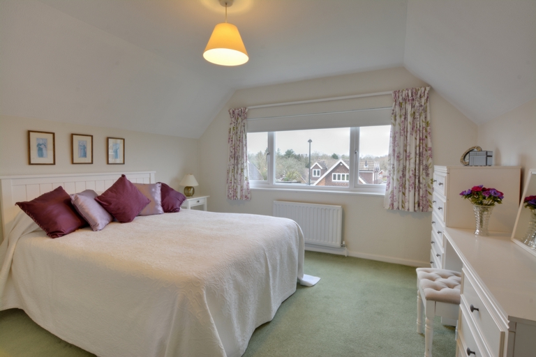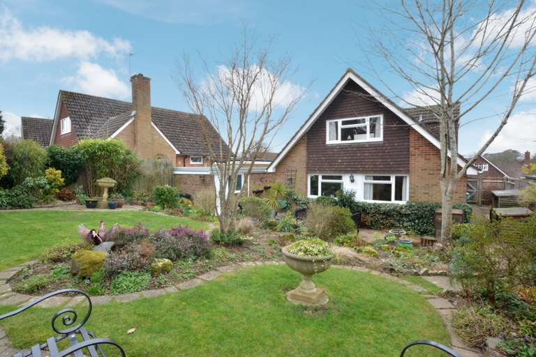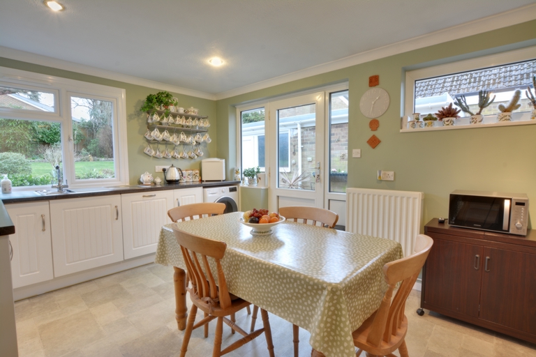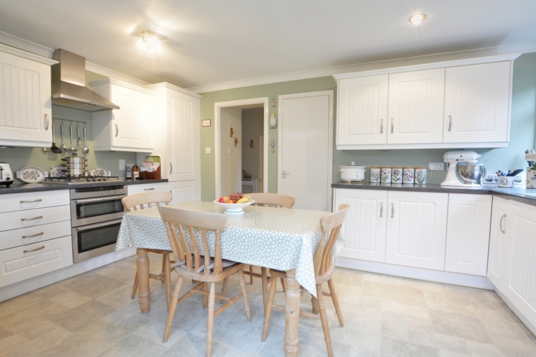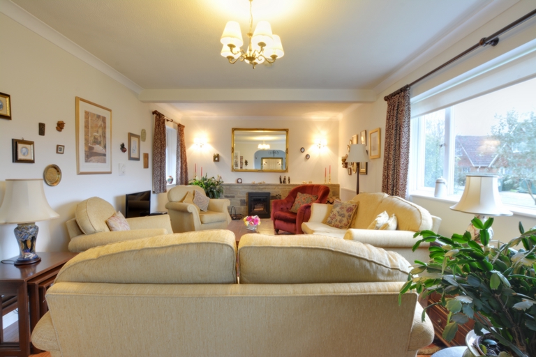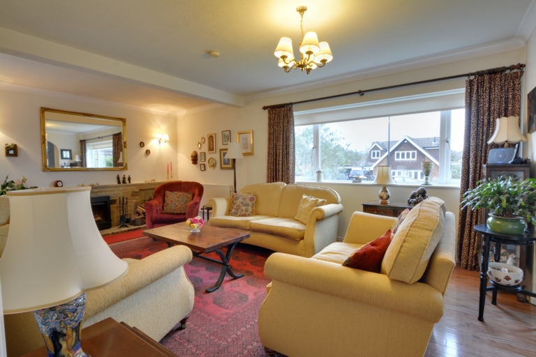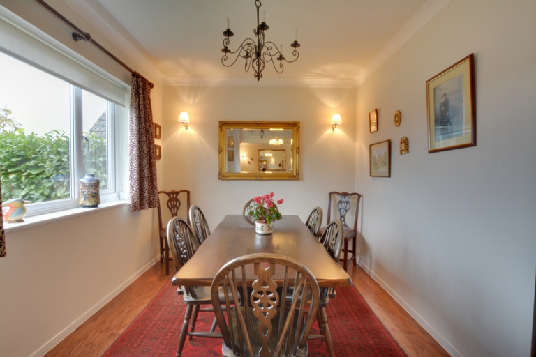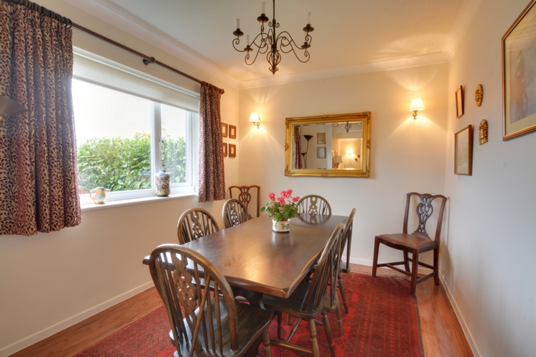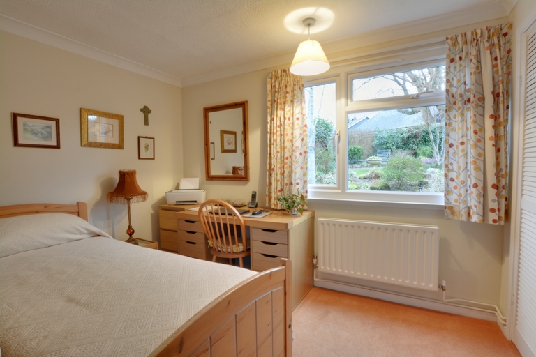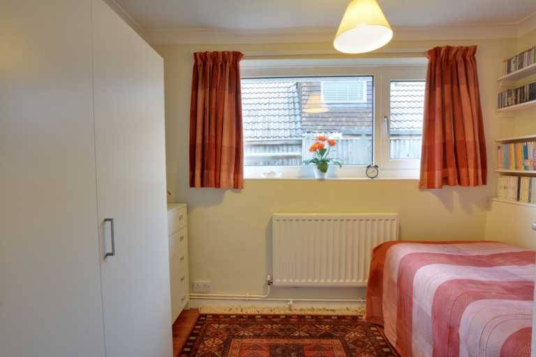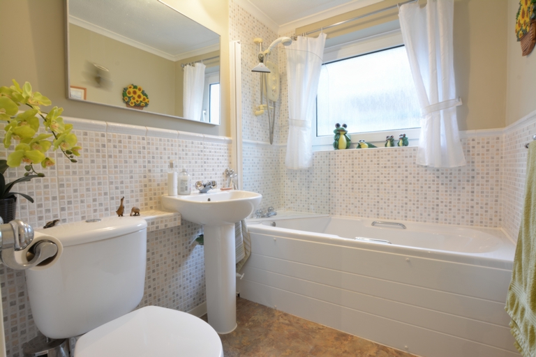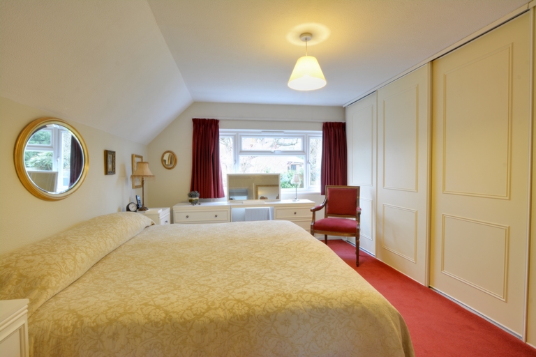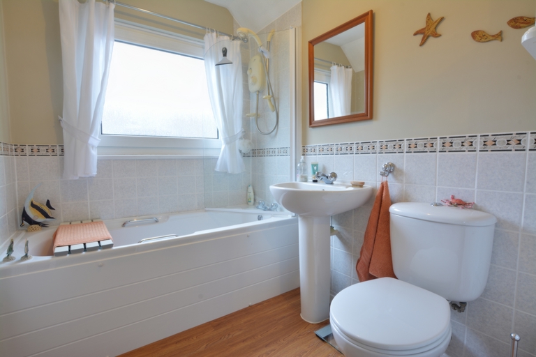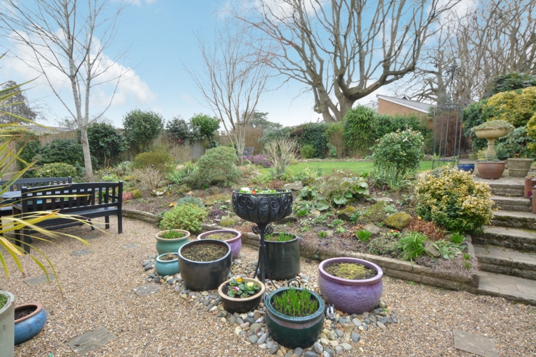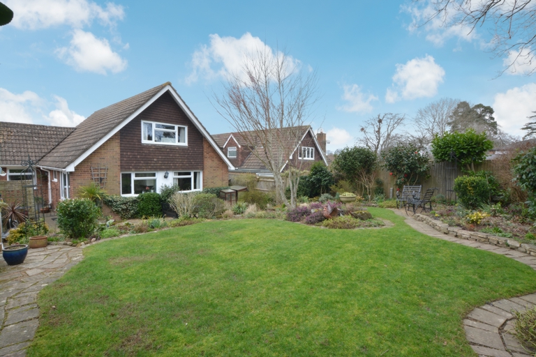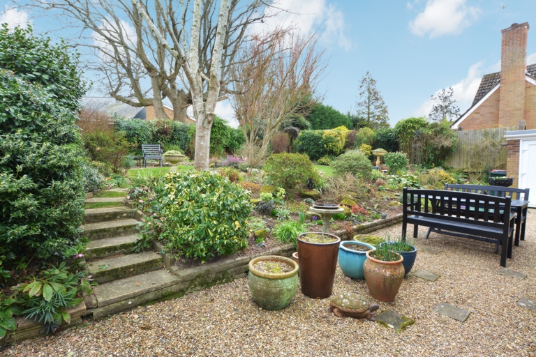
The Millbank, Ifield, RH11 - Guide Price £530,000
Guide Price £530,000 - £570,000. This four-bedroom Detached Wates Dormy is located just 0.3 miles from Ifield Train Station. This family home provides excellent and versatile living accommodation for all your family needs. The accommodation in brief comprises; spacious sitting room, dining room, generous kitchen/breakfast room, four bedrooms and two-family bathrooms. Outside there is a driveway for three/four cars, single garage and secluded rear garden.
This substantial double bedroom detached family home is located within Ifield with excellent access to the Town Centre and Ifield train station, Gatwick Airport, M23 north and south bound, several excellent schools and a range of local amenities. This spacious family home makes an ideal purchase for those looking for excellent ground floor accommodation to suit the family's needs. This property also makes an ideal purchase for those needing to be close to multiple transport links, whilst being in a much sought after and convenient location. The property also features a driveway for thee/four cars, two ground floor bedrooms, downstairs bathroom, kitchen/breakfast room and a generous rear a garden.
On entering the property, you walk into the entrance porch which gives space for shoes and coats. A further door leads into the entrance hall with stairs to first floor. Within the entrance hall access is provided to the lounge, kitchen/breakfast room, both ground floor bedrooms and bathroom. The spacious living room provides excellent relaxation space with generous floor space for free standing sofas and lounge furniture with a view to the front. An opening leads nicely through to the dining room which provides ample floor space for a six/eight-seater dining room table and chairs with additional floor space for free standing furniture. The property has been re-modelled to feature a superb kitchen/breakfast room which measures 15'4" x 11'0" and is now located at the rear of the property and overlooks the beautiful rear garden. The re-fitted kitchen is fitted with a range base and eye level units and has plenty of space for an additional dining table. There are two ground floor bedrooms, bedroom three is a double bedroom with ample space for a double bed as well as further free-standing wardrobes and bedroom furniture and bedroom four is a generous single bedroom. To accompany the ground floor bedrooms there is a ground floor bathroom which comprises of a re-fitted three-piece white suite and shower.
The first-floor landing is accessed via a staircase from the entrance hall and provides access to the Master bedroom, bedroom two and the family bathroom. The Master bedroom is a hugely generous room measuring 15'3 in length. Within the room there is more than enough space for a Super King size bed and has the added benefits of fitted wardrobes and eves storage space to both side of the bedroom. Bedroom two overlooks the front garden and measures 13'1" in length also, with plenty of floor space for bedroom furniture. The family bathroom has been re-fitted with a white three-piece suite incorporating a shower over the bath and has been tastefully tiled.
The rear garden is a huge asset to the property and gives an enviable degree of seclusion to the rear. The patio spreads the majority of the width of the property with steps leading up to the lawn. The lawn is well screened by trees and shrubs to the rear and holds mature flower/shrub beds. To the front of the property there is a driveway which can comfortably hold three/four cars, a single detached garage and a beautiful front garden which is mainly laid to lawn with inset mature shrubs.
