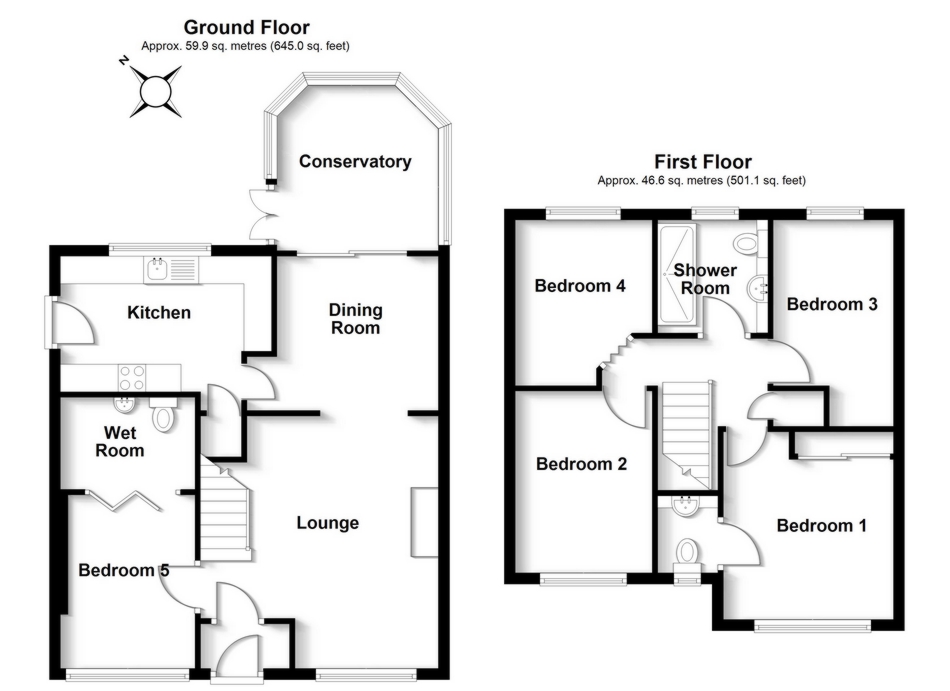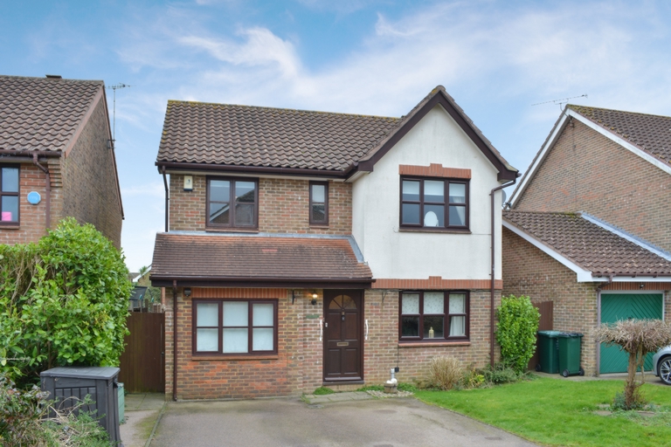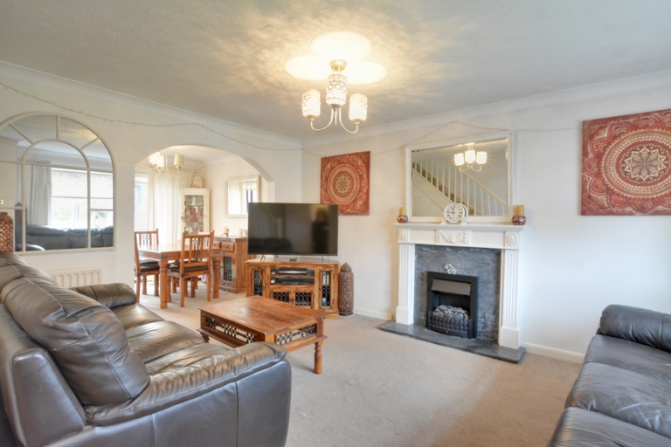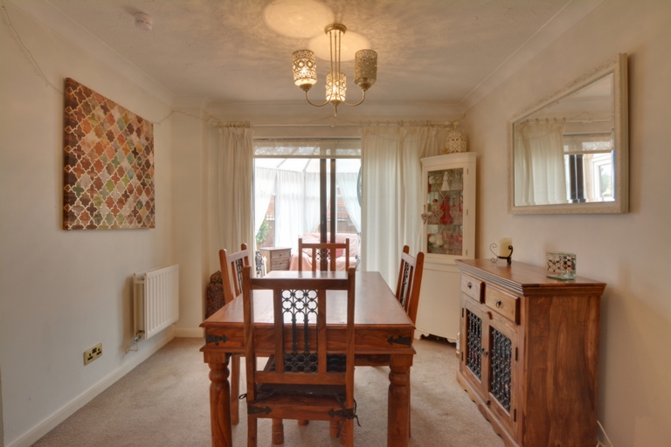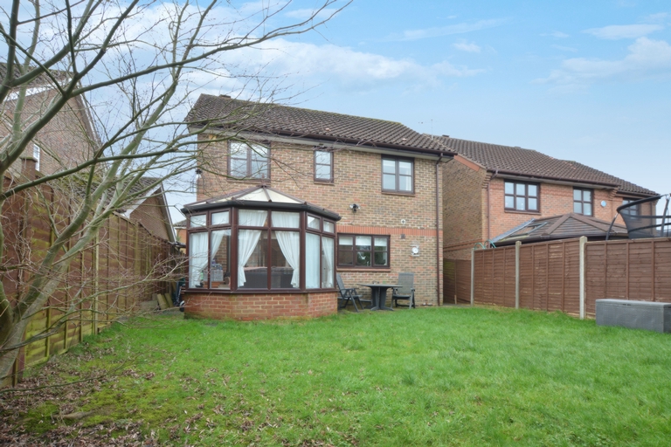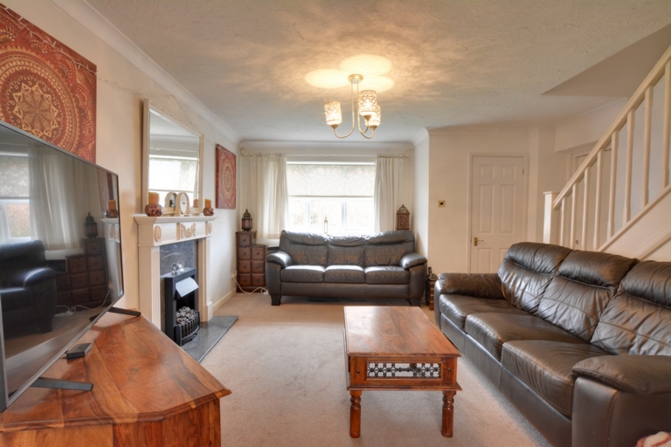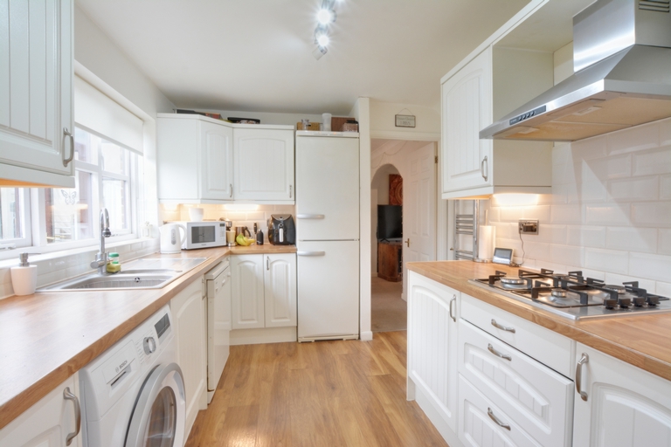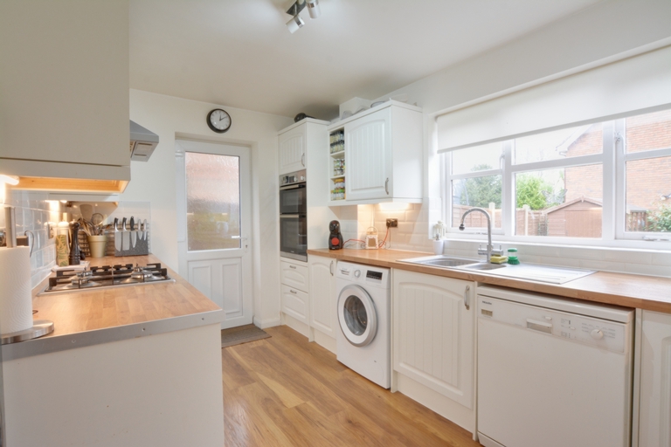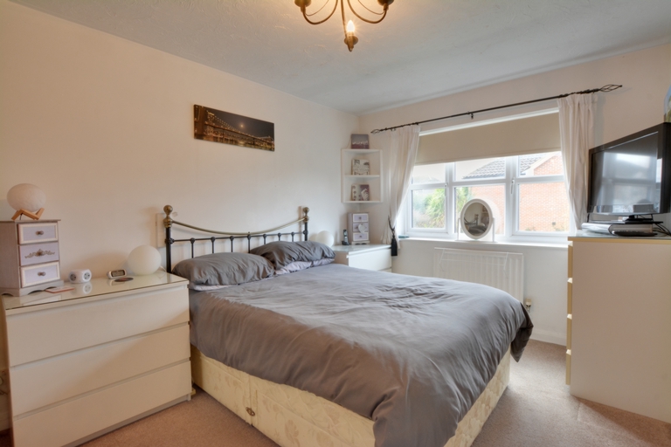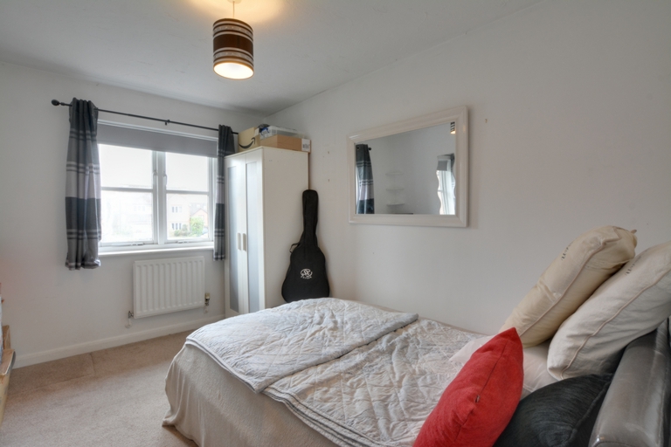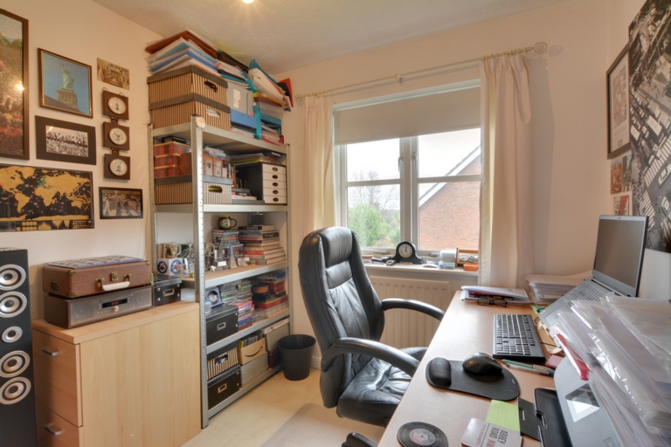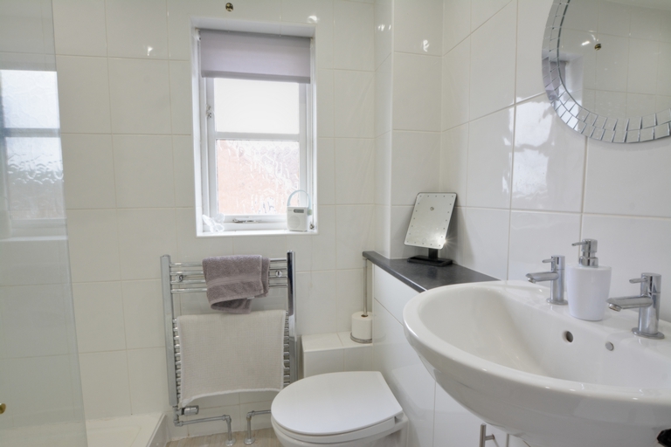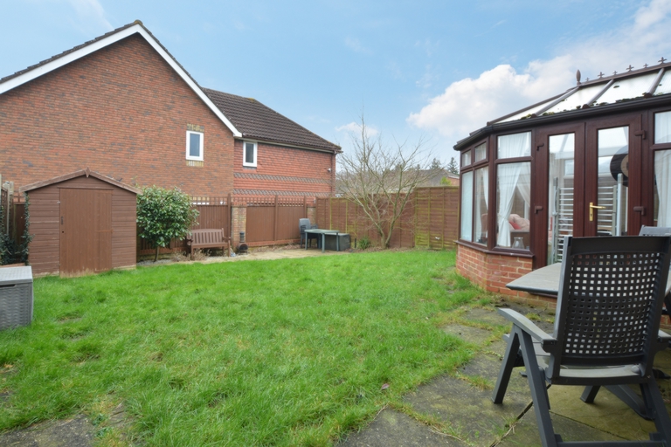
Casher Road, Maidenbower, RH10 - Guide Price £550,000
Guide Price £550,000 - £580,000 This substantial and well-presented five-bedroom property is located within Maidenbower village with excellent access to Three Bridges train station. This property offers generous & flexible living accommodation throughout with the added benefit of a ground floor bedroom with full wet room. There is a driveway for three cars and a lovely rear garden.
This substantial five bedroom detached family home has been remodelled to create a downstairs bedroom with full wet room. Located within Maidenbower village with excellent access to Three Bridges train station, Gatwick Airport, M23 north and south bound, several excellent Junior schools, Oriel Senior School and a range of local amenities including Saxon Brook Medical Centre. The property has been upgraded to and is in good condition throughout. The flexible living space makes an ideal family home for those needing to be close to multiple transport links, whilst being in a much sought after and convenient location. The property also features a lovely rear garden, double glazed conservatory and a driveway for two cars.
On entering the house, you walk into the central entrance hall with doors leading to the family lounge, kitchen, downstairs WC and bedroom five with wet room. As well as a handy under stairs storage cupboard plus staircase to the first floor. The first door to the right of the entrance hall opens into the generous 15'0" x 14'1" family lounge. The family lounge sits to the front of the house and provides access to the dining room. The lounge benefits from a bay window that looks out onto the front garden. The lounge offers spacious relaxation space yet equally makes an ideal room for entertaining. Within the lounge there is ample floor space for sizeable sofas and additional furniture. The modern 12'10" x 9'1" kitchen boasts a generous range of units with complementary work surface and a range of built-in appliances and further space is provided for further free-standing appliances. Ideally located next to the kitchen is the spacious light and bright dining room which can comfortably hold an eight-seater dining room table and chairs with a view of the rear garden through the sliding patio doors which provide direct access in to the double-glazed conservatory which provides access into the rear garden and patio area.
The first-floor landing gives access to all first-floor rooms including the loft and airing cupboard. The master bedroom benefits from a two-piece En-suite comprising of a wash hand basin, low level W/C and a window to the side. The master suite features windows to the front which provide plenty of natural light. The master bedroom can comfortably cater for a super king size bed and benefits from a built-in double wardrobe, there is additional floor space for free standing furniture. Bedroom two is located at the front of the house and benefits from plentiful floor space for further furniture. Bedroom three is also a double bedroom that and provides space for free standing furniture, Bedroom four sits to the rear of the house and is a generous single room with space for bedroom furniture. The bathroom has been re-fitted and now comprises of a double walk-in shower area with inset wash had basin, low level WC and heated towel rail all set against stylish tiling.
The rear garden is a lovely benefit to the property. A garden offering an ideal family/entertaining space and space for garden seating. There is an inset area of level lawn which forms the central part of the rear garden which is enclosed with panelled fencing providing a good degree of privacy. To the front of the property there is a driveway for three cars and a side gate which provides side access into the rear garden.
...Read Less
