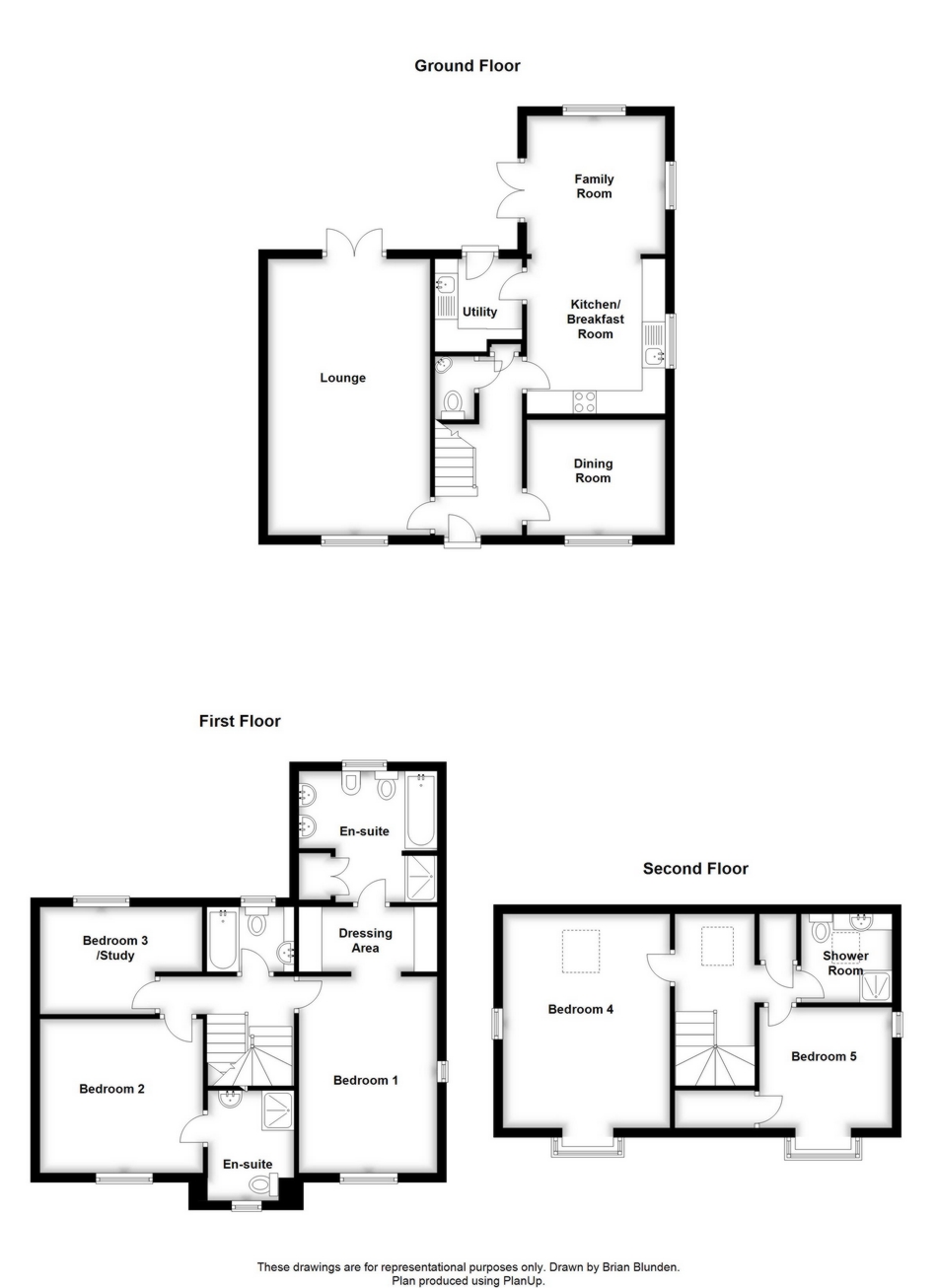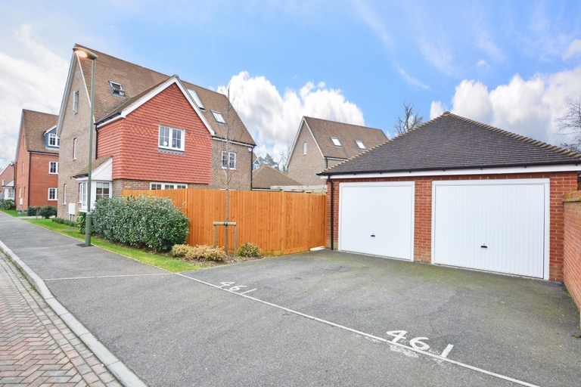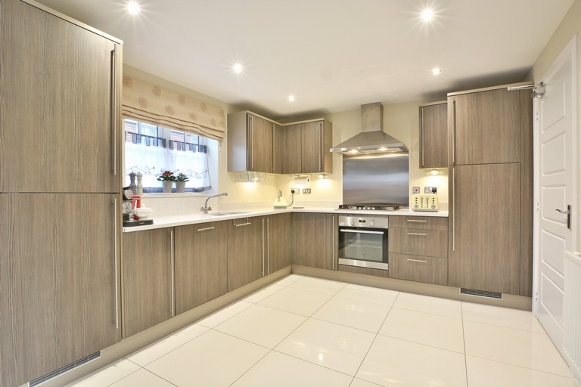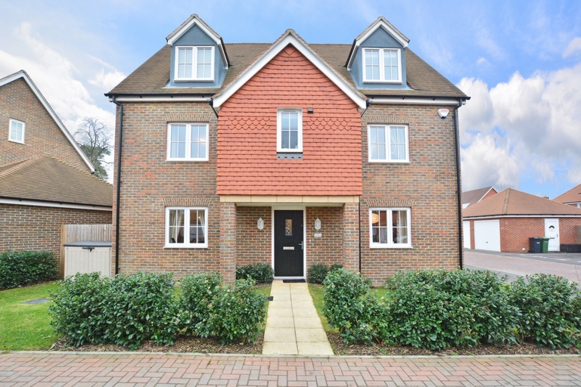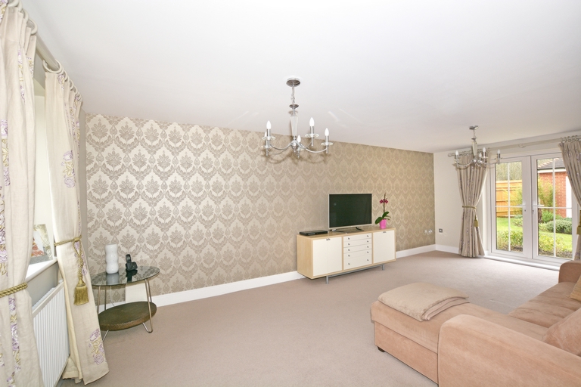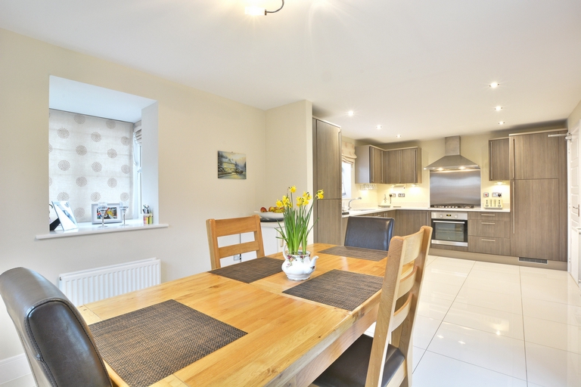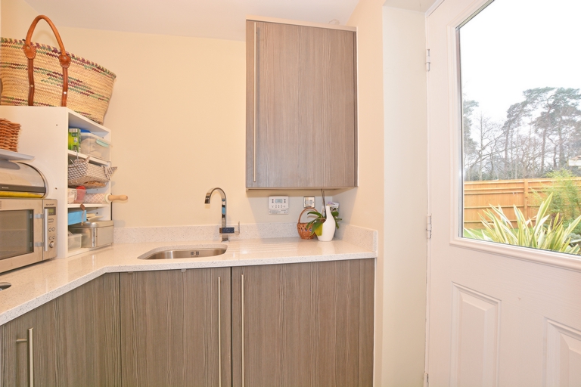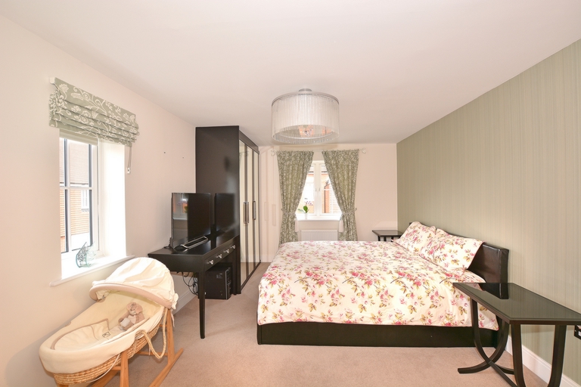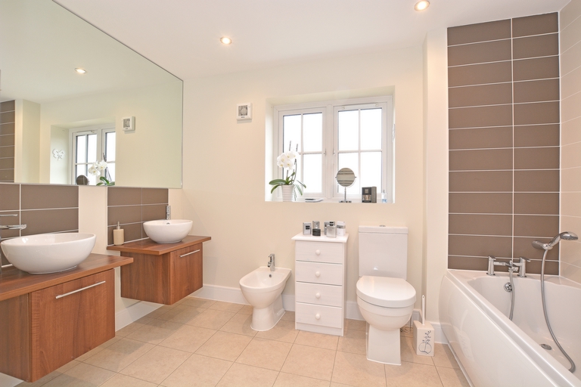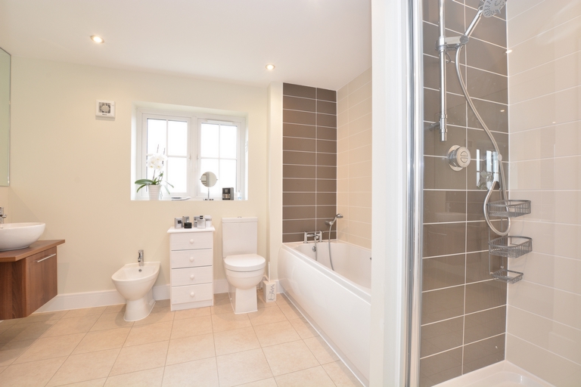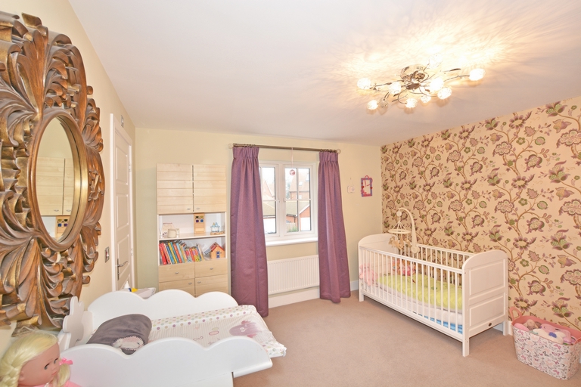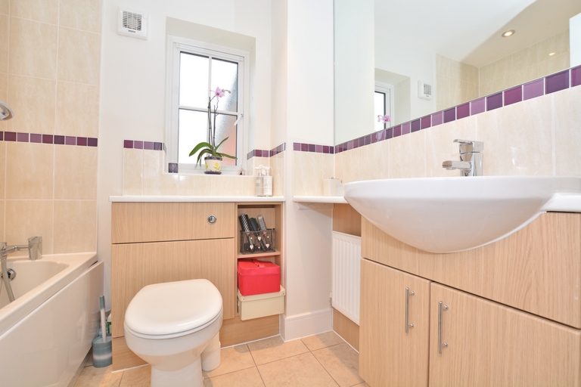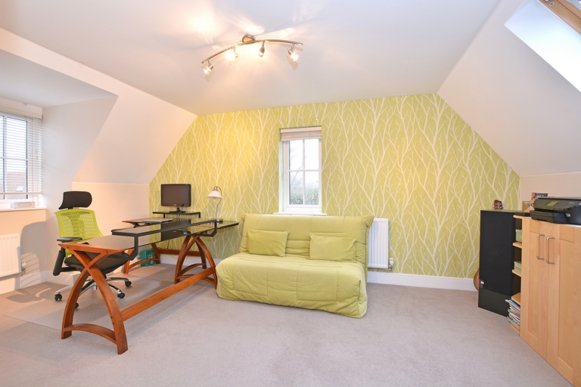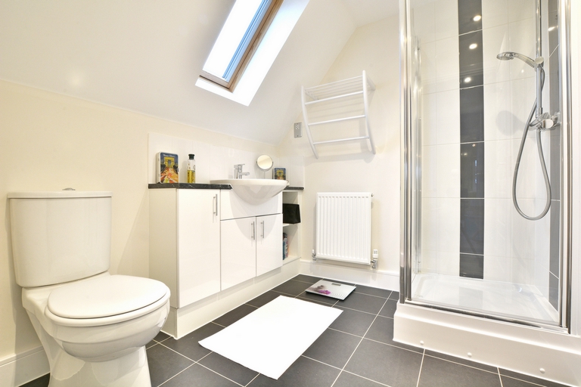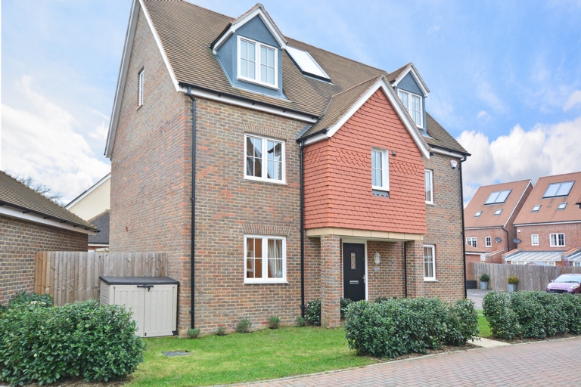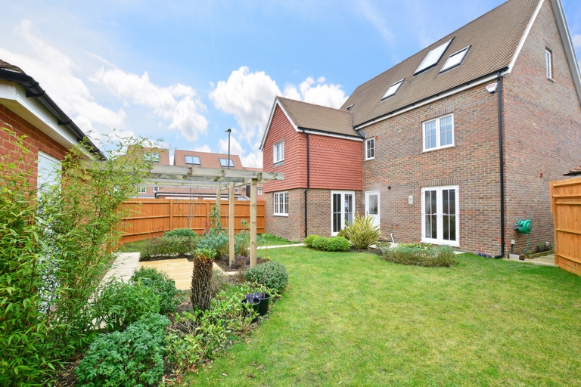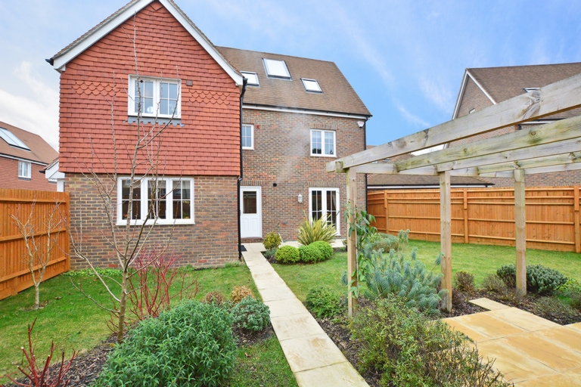
Railfield Gardens, The Acres, RH6 - £850,000
Located on the very popular acres development in Horley is this stunning detached former show home of 'The Marlowe' design, which was completed to a high specification, offering five double bedrooms, four bathrooms and spacious living accommodation for all your family to enjoy. Reach London via train in just 30 minutes. No onward chain
The Marlowe was the largest five bedroom property (L-Shaped) offered by Barrett Homes on the Acres development. This former show home benefits additional features and was completed to a high specification. A viewing is a must.
On entering the property, you step immediately into the spacious hallway, which gives access to all ground floor rooms. On your left is the family lounge, stretching the full length of the house. Light is provided by a window overlooking the cul-de-sac at the front and double doors to the rear that open into the garden. On the opposite side of the hallway is the dining room/study, this room offers versatile accommodation whilst enjoying a double aspect view. Heading down the hallway there is the cloakroom with low level w/c and wash hand basin and kitchen/breakfast/family room. The kitchen/breakfast room, opens up to the family room. The kitchen is fitted with a range of base and eye level units with integrated appliances, including fridge/freezer, 5 ring gas hob, electric oven, dishwasher and finished with a white sparkle quartz work top. This combined area offers great entertaining space for all the family and can comfortably hold a range of dining and lounge furniture. Dual aspect windows and double doors opening onto the south westerly facing garden which brings in a vast amount of natural light and sunshine from afternoon through to evening sunset. The utility room is located just off of the kitchen providing further cupboard space, additional sink, washer dryer and a single door to the garden.
Moving upstairs to the first floor, the master bedroom offers very generous accommodation with high quality built in wardrobes and plenty of room for a super king size bed and additional bedroom furniture. Walking towards the en-suite bathroom you walk through the dressing area which is fitted with a range of high quality wardrobes incorporating hanging and shelving space. The en-suite itself offers plenty of space and offers his and her sinks, double shower cubicle, bath, wash hand basin and low-level w/c. Bedroom two is also a double room with fitted high quality wardrobes and en-suite shower room. Bedroom three is a smaller double room measuring 11'9" x 8'11" which could also be used as a study. The family bathroom is located on this floor and incorporates a bath, wash hand basin with surrounding vanity unit and low-level w/c.
On the top floor there are two further double bedrooms, shower room and generous storage cupboard. The first double room incorporates a range of high quality built-in wardrobes and offers plenty of space for a king size bed and additional furniture. The room is light and airy with its triple aspect windows. Across the landing the final double bedroom which measures 10'10" x 10'9" has a large built-in cupboard for storage as well as high quality fitted double wardrobe. The shower room on this floor is again, light and airy with single shower, wash hand basin with vanity unit surround and low-level w/c.
Outside the south westerly garden benefits from sunshine from midday through to evening sunset. There are areas of patio and lawn in which to enjoy the summer the sun, which are surrounded by shrubs and bushes.
A single door gives you access to the double garage which has light and power and two up and over doors. Further parking for two cars can be found in front of the garage doors, as well as plenty of road parking alongside the house. To the front and side of the property there are areas of grass and shrubs, with potential to make a further parking space to the front.
Additional property notes include, solar panels to the roof, large high pressurized water/heating system, recent boiler service history, electrical inspection report, alarm system and additional power sockets throughout which was a higher spec feature as it was the former show home of 'The Marlow' design on the Acres Development.
EPC Rating B
Total approx Floor Area 2070 sq ft including garage
...Read Less
